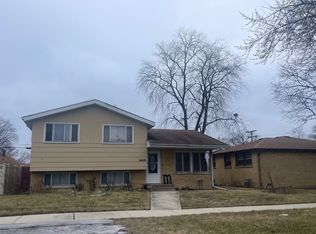Closed
$189,400
14602 Hamlin Ave, Midlothian, IL 60445
3beds
--sqft
Single Family Residence
Built in 1963
5,300 Square Feet Lot
$-- Zestimate®
$--/sqft
$1,966 Estimated rent
Home value
Not available
Estimated sales range
Not available
$1,966/mo
Zestimate® history
Loading...
Owner options
Explore your selling options
What's special
LARGE AND SOLID BRICK RANCH WITH NO EXTERIOR MAINTENANCE. OPEN FLOOR PLAN WITH 3 BEDROOMS AND A LARGE KITCHEN AND LIVING AREA. HARDWOOD FLOORS UNDER CARPETING AND SOME FLOORS ALREADY DONE. BIG KITCHEN AND EATING AREA THAT COULD ALSO BE USED FOR A SMALL WORK AREA. ONE CAR ATTACHED GARAGE , PLUS A NICE SIDE YARD WITH FLOWERS GALORE. A 16X12 LIVING ROOM IS BIG ENOUGH FOR ANY OCCASION. CLOSE TO INTERSTATE AND METRA STATION. UPDATES... ROOF(2016), FURNACE AND A/C(2012), WINDOWS(2010). ALL APPLIANCES STAY. IN HUGE KITCHEN. CLOSE TO EVERYTHING AND IS WAITING FOR YOU!
Zillow last checked: 8 hours ago
Listing updated: August 29, 2023 at 07:53am
Listing courtesy of:
James Dace 708-212-0099,
Harthside Realtors, Inc.
Bought with:
Stephany Anguiano
Realty of Chicago LLC
Source: MRED as distributed by MLS GRID,MLS#: 11817287
Facts & features
Interior
Bedrooms & bathrooms
- Bedrooms: 3
- Bathrooms: 1
- Full bathrooms: 1
Primary bedroom
- Features: Flooring (Hardwood), Window Treatments (All)
- Level: Main
- Area: 169 Square Feet
- Dimensions: 13X13
Bedroom 2
- Features: Flooring (Carpet), Window Treatments (All)
- Level: Main
- Area: 96 Square Feet
- Dimensions: 12X8
Bedroom 3
- Features: Flooring (Hardwood), Window Treatments (All)
- Level: Main
- Area: 90 Square Feet
- Dimensions: 10X9
Eating area
- Features: Flooring (Carpet), Window Treatments (All)
- Level: Main
- Area: 165 Square Feet
- Dimensions: 15X11
Kitchen
- Features: Kitchen (Eating Area-Table Space), Flooring (Ceramic Tile), Window Treatments (All)
- Level: Main
- Area: 126 Square Feet
- Dimensions: 14X9
Laundry
- Features: Flooring (Ceramic Tile), Window Treatments (All)
- Level: Main
- Area: 112 Square Feet
- Dimensions: 14X8
Living room
- Features: Flooring (Carpet), Window Treatments (All)
- Level: Main
- Area: 192 Square Feet
- Dimensions: 16X12
Heating
- Natural Gas, Forced Air
Cooling
- Central Air
Appliances
- Included: Range, Microwave, Refrigerator, Washer, Dryer
- Laundry: Main Level, Gas Dryer Hookup, In Unit
Features
- 1st Floor Bedroom
- Flooring: Hardwood
- Windows: Screens
- Basement: Crawl Space
Interior area
- Total structure area: 0
Property
Parking
- Total spaces: 1
- Parking features: Garage Door Opener, On Site, Garage Owned, Attached, Garage
- Attached garage spaces: 1
- Has uncovered spaces: Yes
Accessibility
- Accessibility features: No Disability Access
Features
- Stories: 1
- Patio & porch: Patio
Lot
- Size: 5,300 sqft
- Dimensions: 50X106
Details
- Additional structures: None
- Parcel number: 28111260350000
- Special conditions: None
Construction
Type & style
- Home type: SingleFamily
- Architectural style: Ranch
- Property subtype: Single Family Residence
Materials
- Brick
- Foundation: Concrete Perimeter
- Roof: Asphalt
Condition
- New construction: No
- Year built: 1963
Details
- Builder model: RANCH
Utilities & green energy
- Sewer: Public Sewer
- Water: Lake Michigan
Community & neighborhood
Community
- Community features: Curbs, Sidewalks, Street Lights, Street Paved
Location
- Region: Midlothian
Other
Other facts
- Listing terms: FHA
- Ownership: Fee Simple
Price history
| Date | Event | Price |
|---|---|---|
| 8/28/2023 | Sold | $189,400+0.8% |
Source: | ||
| 7/27/2023 | Contingent | $187,900 |
Source: | ||
| 7/7/2023 | Listed for sale | $187,900 |
Source: | ||
| 6/28/2023 | Contingent | $187,900 |
Source: | ||
| 6/26/2023 | Listed for sale | $187,900+63.4% |
Source: | ||
Public tax history
| Year | Property taxes | Tax assessment |
|---|---|---|
| 2015 | $1,562 +2.3% | $5,036 |
| 2014 | $1,527 -0.9% | $5,036 -8.9% |
| 2013 | $1,541 +3.1% | $5,527 |
Find assessor info on the county website
Neighborhood: 60445
Nearby schools
GreatSchools rating
- 6/10Springfield Elementary SchoolGrades: K-6Distance: 0.1 mi
- 5/10Kolmar Elementary SchoolGrades: K-8Distance: 1 mi
- 6/10Bremen High SchoolGrades: 9-12Distance: 0.8 mi
Schools provided by the listing agent
- District: 143
Source: MRED as distributed by MLS GRID. This data may not be complete. We recommend contacting the local school district to confirm school assignments for this home.

Get pre-qualified for a loan
At Zillow Home Loans, we can pre-qualify you in as little as 5 minutes with no impact to your credit score.An equal housing lender. NMLS #10287.
