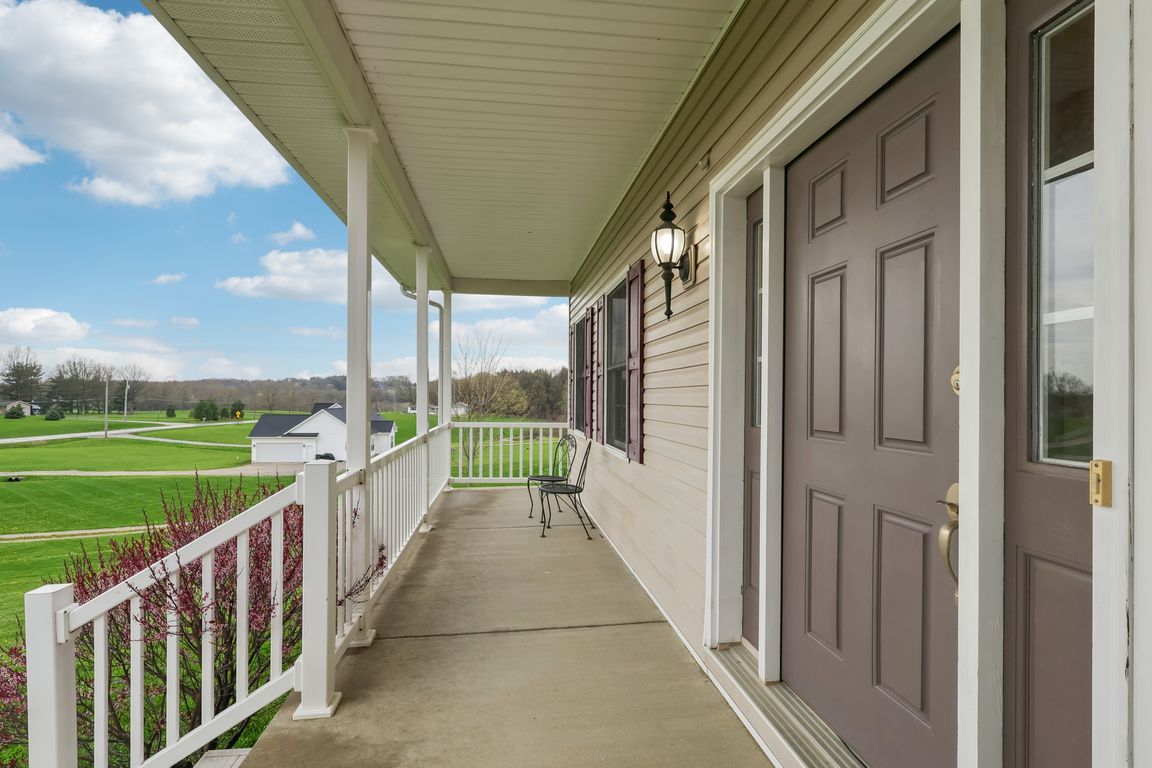
PendingPrice cut: $10.1K (7/23)
$449,900
5beds
2,625sqft
14604 Doylestown Rd, Doylestown, OH 44230
5beds
2,625sqft
Single family residence
Built in 2008
1.60 Acres
2 Attached garage spaces
$171 price/sqft
What's special
First floor master suiteInvisible fenceShed for storageCovered porchSpacious low-maintenance deckOpen eat-in-kitchenFront yard views
Perched on a gentle hill in desirable Chippewa Schools, you can enjoy front yard views from the covered porch, or step out the back door to the spacious low-maintenance deck overlooking the private backyard! Inside, the 9ft ceilings make the layout seem even larger than the front-to-back living room and open ...
- 118 days
- on Zillow |
- 680 |
- 10 |
Source: MLS Now,MLS#: 5115573Originating MLS: Akron Cleveland Association of REALTORS
Travel times
Kitchen
Living Room
Primary Bedroom
Zillow last checked: 7 hours ago
Listing updated: July 28, 2025 at 06:38am
Listed by:
Jesse Allison jesseallison@howardhanna.com330-717-6850,
Howard Hanna
Source: MLS Now,MLS#: 5115573Originating MLS: Akron Cleveland Association of REALTORS
Facts & features
Interior
Bedrooms & bathrooms
- Bedrooms: 5
- Bathrooms: 4
- Full bathrooms: 3
- 1/2 bathrooms: 1
- Main level bathrooms: 2
- Main level bedrooms: 1
Primary bedroom
- Description: Flooring: Carpet
- Level: First
- Dimensions: 15 x 13
Bedroom
- Description: Flooring: Carpet
- Level: Second
- Dimensions: 10 x 14
Bedroom
- Description: Flooring: Carpet
- Level: Second
- Dimensions: 15 x 11
Bedroom
- Description: Flooring: Carpet
- Level: Second
- Dimensions: 13 x 12
Primary bathroom
- Description: Flooring: Luxury Vinyl Tile
- Level: First
Primary bathroom
- Description: Flooring: Luxury Vinyl Tile
- Level: Second
Other
- Description: Flooring: Carpet
- Level: Second
- Dimensions: 12 x 27
Dining room
- Description: Flooring: Carpet
- Level: First
- Dimensions: 12 x 13
Eat in kitchen
- Description: Flooring: Luxury Vinyl Tile
- Level: First
- Dimensions: 22 x 13
Laundry
- Description: Flooring: Luxury Vinyl Tile
- Level: First
Living room
- Description: Flooring: Carpet
- Level: First
- Dimensions: 15 x 25
Heating
- Heat Pump
Cooling
- Heat Pump
Features
- In-Law Floorplan, Primary Downstairs
- Basement: Full
- Has fireplace: No
Interior area
- Total structure area: 2,625
- Total interior livable area: 2,625 sqft
- Finished area above ground: 2,625
Video & virtual tour
Property
Parking
- Parking features: Attached, Garage
- Attached garage spaces: 2
Features
- Levels: Two
- Stories: 2
- Patio & porch: Deck, Porch
Lot
- Size: 1.6 Acres
Details
- Additional structures: Shed(s)
- Parcel number: 1202922014
Construction
Type & style
- Home type: SingleFamily
- Architectural style: Colonial
- Property subtype: Single Family Residence
Materials
- Vinyl Siding
- Roof: Asphalt,Fiberglass
Condition
- Year built: 2008
Utilities & green energy
- Sewer: Septic Tank
- Water: Well
Community & HOA
HOA
- Has HOA: No
Location
- Region: Doylestown
Financial & listing details
- Price per square foot: $171/sqft
- Tax assessed value: $362,770
- Annual tax amount: $4,416
- Date on market: 4/24/2025
- Listing agreement: Exclusive Right To Sell