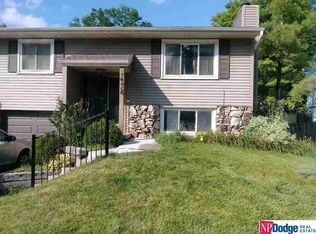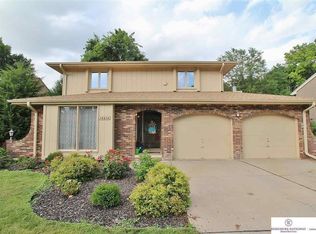Sold for $300,000 on 05/12/23
$300,000
14604 Walnut Grove Dr, Omaha, NE 68137
3beds
2,108sqft
Single Family Residence
Built in 1976
4,922.28 Square Feet Lot
$324,400 Zestimate®
$142/sqft
$2,106 Estimated rent
Maximize your home sale
Get more eyes on your listing so you can sell faster and for more.
Home value
$324,400
$308,000 - $341,000
$2,106/mo
Zestimate® history
Loading...
Owner options
Explore your selling options
What's special
Open Sat 3/11 1-2:30PM! No Rear Neighbors & Completely Updated! Sitting on a west-facing lot,prepared to be wowed w/ the maintenance free vinyl siding,the wide open spaces & expansive living areas plus a meticulously maintained interior too! The modern kitchen offers quartz counters & oodles of cabinet space plus flows beautifully into the formal dining area! Entertain in the oversized living room where you'll find neutral paint colors & tons of bright sunshine beaming through the vinyl windows or step outside on the deck to enjoy the peaceful views of the flat,fully fenced backyard too! The gigantic,finished basement is the perfect place to play,exercise,work or settle in for a long,cozy marathon movie weekend! Oversized primary suite w/ full bath,nice sized secondary bedrooms & main floor laundry too! Take a stroll on the neighborhood walking trail or appreciate the prime location that offers an abundance of nearby amenities for all of life's needs & easy access to main roads too!
Zillow last checked: 8 hours ago
Listing updated: April 13, 2024 at 06:03am
Listed by:
Megan Owens 402-689-4984,
BHHS Ambassador Real Estate
Bought with:
Sandy Davis, 20180075
BHHS Ambassador Real Estate
Source: GPRMLS,MLS#: 22304654
Facts & features
Interior
Bedrooms & bathrooms
- Bedrooms: 3
- Bathrooms: 3
- Full bathrooms: 2
- 1/2 bathrooms: 1
- Main level bathrooms: 2
Primary bedroom
- Features: Wall/Wall Carpeting, Window Covering, Ceiling Fan(s)
- Level: Main
- Area: 166.53
- Dimensions: 15.03 x 11.08
Bedroom 2
- Features: Wall/Wall Carpeting, Window Covering
- Level: Main
- Area: 108.84
- Dimensions: 12 x 9.07
Bedroom 3
- Features: Wall/Wall Carpeting, Window Covering
- Level: Main
- Area: 101.3
- Dimensions: 10.07 x 10.06
Primary bathroom
- Features: Full, Shower
Dining room
- Features: Window Covering, Engineered Wood
- Level: Main
- Area: 110.64
- Dimensions: 11.02 x 10.04
Kitchen
- Features: Window Covering, Dining Area, Engineered Wood
- Level: Main
- Area: 147.41
- Dimensions: 13.34 x 11.05
Living room
- Features: Window Covering, Fireplace, Cath./Vaulted Ceiling, Engineered Wood, Sliding Glass Door
- Level: Main
- Area: 280
- Dimensions: 20 x 14
Basement
- Area: 1320
Heating
- Natural Gas, Forced Air
Cooling
- Central Air
Appliances
- Included: Humidifier, Range, Refrigerator, Washer, Dishwasher, Dryer, Disposal, Microwave
- Laundry: Engineered Wood
Features
- Wet Bar, Ceiling Fan(s), Formal Dining Room
- Flooring: Wood, Carpet, Ceramic Tile, Engineered Hardwood
- Doors: Sliding Doors
- Windows: Window Coverings, LL Daylight Windows
- Basement: Daylight,Walk-Out Access,Finished
- Number of fireplaces: 2
- Fireplace features: Recreation Room, Living Room, Wood Burning
Interior area
- Total structure area: 2,108
- Total interior livable area: 2,108 sqft
- Finished area above ground: 1,444
- Finished area below ground: 664
Property
Parking
- Total spaces: 2
- Parking features: Attached, Built-In, Garage, Garage Door Opener
- Attached garage spaces: 2
Features
- Levels: Split Entry
- Patio & porch: Porch, Patio, Deck
- Fencing: Wood,Full,Privacy
Lot
- Size: 4,922 sqft
- Dimensions: 62 x 80
- Features: Up to 1/4 Acre., City Lot, Subdivided
Details
- Parcel number: 2404465488
Construction
Type & style
- Home type: SingleFamily
- Property subtype: Single Family Residence
Materials
- Vinyl Siding, Brick/Other
- Foundation: Block
- Roof: Composition
Condition
- Not New and NOT a Model
- New construction: No
- Year built: 1976
Utilities & green energy
- Sewer: Public Sewer
- Water: Public
- Utilities for property: Electricity Available, Natural Gas Available, Water Available, Sewer Available
Community & neighborhood
Location
- Region: Omaha
- Subdivision: Walnut Grove
Other
Other facts
- Listing terms: VA Loan,FHA,Conventional,Cash
- Ownership: Fee Simple
Price history
| Date | Event | Price |
|---|---|---|
| 5/12/2023 | Sold | $300,000+7.2%$142/sqft |
Source: | ||
| 3/12/2023 | Pending sale | $279,900$133/sqft |
Source: | ||
| 3/10/2023 | Listed for sale | $279,900+36.2%$133/sqft |
Source: | ||
| 6/7/2019 | Sold | $205,500+0.2%$97/sqft |
Source: | ||
| 5/2/2019 | Pending sale | $205,000$97/sqft |
Source: BHHS Ambassador Real Estate #21907766 | ||
Public tax history
| Year | Property taxes | Tax assessment |
|---|---|---|
| 2024 | $4,667 -17.3% | $283,400 |
| 2023 | $5,642 +19.8% | $283,400 +27.2% |
| 2022 | $4,709 +11.1% | $222,800 +10.6% |
Find assessor info on the county website
Neighborhood: Walnut Grove
Nearby schools
GreatSchools rating
- 6/10Bryan Elementary SchoolGrades: PK-5Distance: 0.1 mi
- 4/10Millard Central Middle SchoolGrades: 6-8Distance: 1.5 mi
- 4/10Millard South High SchoolGrades: 9-12Distance: 0.3 mi
Schools provided by the listing agent
- Elementary: Bryan
- Middle: Millard Central
- High: Millard South
- District: Millard
Source: GPRMLS. This data may not be complete. We recommend contacting the local school district to confirm school assignments for this home.

Get pre-qualified for a loan
At Zillow Home Loans, we can pre-qualify you in as little as 5 minutes with no impact to your credit score.An equal housing lender. NMLS #10287.
Sell for more on Zillow
Get a free Zillow Showcase℠ listing and you could sell for .
$324,400
2% more+ $6,488
With Zillow Showcase(estimated)
$330,888

