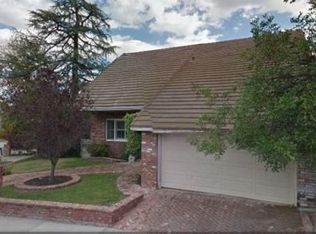Sold for $2,330,000 on 12/24/24
$2,330,000
14606 Sutton St, Sherman Oaks, CA 91403
5beds
3,206sqft
Residential, Single Family Residence
Built in 1968
7,004.45 Square Feet Lot
$2,278,300 Zestimate®
$727/sqft
$8,436 Estimated rent
Home value
$2,278,300
$2.07M - $2.51M
$8,436/mo
Zestimate® history
Loading...
Owner options
Explore your selling options
What's special
Welcome to this highly coveted South of the Boulevard property in Sherman Oaks! This updated and modern home at the end of a private, gated driveway and features 5 bedrooms, 4.5 bathrooms, built-in's, recessed lighting, wood flooring, and a large living room & great room with natural light coming from the large window and French doors. The great room features a cook's kitchen with center island, professional stainless steel appliances, all overlooking a charming family area featuring a chic fireplace and dry bar. The primary bedroom suite features views of the gorgeous oak and Chinese elm tree and pool, a generous closet, a large bathroom with marble countertops, and a lavish glass-enclosed shower. Enjoy the large, entertaining media/game room with surround-sound speakers, and a large closet, perfect for storage. The light and bright office, with two generous and beautiful built-in desks and cabinetry, is adjacent to the primary suite and overlooks lush greenery. The gorgeous and peaceful, private backyard features a pool, spa, and a waterfall feature, several lounge and seating areas, and a firepit surrounded by seating on the upper patio, perfect for watching the stars and lounging with friends. This ideal location offers amazing walkability to one of the main retail corridors in Sherman Oaks which features cafes, markets, and retail shopping. This home is the perfect blend of style and comfort!
Zillow last checked: 8 hours ago
Listing updated: December 31, 2024 at 08:38am
Listed by:
Lori Shelton DRE # 01270855 310-849-1849,
Coldwell Banker Realty 310-777-6200
Bought with:
Zorik Dadoyan, DRE # 01836334
Equity Union
Source: CLAW,MLS#: 24-456127
Facts & features
Interior
Bedrooms & bathrooms
- Bedrooms: 5
- Bathrooms: 5
- Full bathrooms: 1
- 3/4 bathrooms: 3
- 1/2 bathrooms: 1
Bedroom
- Features: Walk-In Closet(s)
- Level: Upper
Bathroom
- Features: Low Flow Toilet(s), Remodeled, Shower Over Tub, Shower Stall, Double Vanity(s), Tile
Kitchen
- Features: Marble Counters, Kitchen Island, Remodeled
Heating
- Central, Forced Air
Cooling
- Air Conditioning, Central Air, Ceiling Fan(s)
Appliances
- Included: Free Standing Gas, Microwave, Range Hood, Gas Oven, Dishwasher, Dryer, Freezer, Disposal, Exhaust Fan, Ice Maker, Range/Oven, Refrigerator, Washer, Water Line to Refrigerator, Water Heater Unit, Gas Water Heater
- Laundry: Laundry Room, Inside, Gas Dryer Hookup
Features
- Crown Molding, Sunken Living Room, Recessed Lighting, Wired for Sound, Built-in Features, Dry Bar, Built-Ins, Ceiling Fan(s), Breakfast Counter / Bar, Formal Dining Rm, Kitchen Island
- Flooring: Ceramic Tile, Carpet, Engineered Hardwood
- Doors: Double Door Entry, French Doors
- Windows: Screens, Plantation Shutters
- Number of fireplaces: 1
- Fireplace features: Family Room, Gas, Raised Hearth
Interior area
- Total structure area: 3,206
- Total interior livable area: 3,206 sqft
Property
Parking
- Total spaces: 2
- Parking features: Garage - 2 Car, Garage Is Attached, Side By Side, Oversized, On Site, Driveway - Combination, Direct Access, Garage Door Opener
- Attached garage spaces: 2
- Has uncovered spaces: Yes
Accessibility
- Accessibility features: None
Features
- Levels: Three Or More
- Stories: 2
- Entry location: Ground Level w/steps
- Patio & porch: Patio, Concrete Slab
- Exterior features: Rain Gutters
- Has private pool: Yes
- Pool features: Gunite, In Ground, Heated And Filtered, Gas Heat, Waterfall, Tile, Salt Water, Private
- Has spa: Yes
- Spa features: Gunite, Heated with Gas, Private, Above Ground
- Fencing: Wood,Stucco Wall,Block,Gate,Fenced
- Has view: Yes
- View description: Pool, Trees/Woods, Walk Street
- Has water view: Yes
- Waterfront features: None
Lot
- Size: 7,004 sqft
- Dimensions: 50 x 139
- Features: Irregular Lot, Back Yard, Landscaped, Sidewalks, Curbs, Street Lighting
Details
- Additional structures: None
- Parcel number: 2276029020
- Zoning: LARE11
- Special conditions: Standard
Construction
Type & style
- Home type: SingleFamily
- Architectural style: Modern
- Property subtype: Residential, Single Family Residence
Materials
- Stucco
- Foundation: Raised
- Roof: Composition,Shingle
Condition
- Updated/Remodeled
- Year built: 1968
Utilities & green energy
- Sewer: In Connected and Paid
- Water: Meter on Property, District, In Street
Community & neighborhood
Security
- Security features: Exterior Security Lights, Security Lights, Gated, Prewired, Smoke Detector(s), Carbon Monoxide Detector(s), Card/Code Access, Alarm System
Location
- Region: Sherman Oaks
Other
Other facts
- Road surface type: Concrete, Paved
Price history
| Date | Event | Price |
|---|---|---|
| 12/24/2024 | Sold | $2,330,000-0.6%$727/sqft |
Source: | ||
| 12/13/2024 | Pending sale | $2,345,000$731/sqft |
Source: | ||
| 12/8/2024 | Contingent | $2,345,000$731/sqft |
Source: | ||
| 11/26/2024 | Listed for sale | $2,345,000$731/sqft |
Source: | ||
| 11/13/2024 | Contingent | $2,345,000$731/sqft |
Source: | ||
Public tax history
| Year | Property taxes | Tax assessment |
|---|---|---|
| 2025 | $28,134 +38.1% | $2,330,000 +40% |
| 2024 | $20,375 +2% | $1,664,138 +2% |
| 2023 | $19,978 +4.9% | $1,631,508 +2% |
Find assessor info on the county website
Neighborhood: Sherman Oaks
Nearby schools
GreatSchools rating
- 6/10Sherman Oaks Elementary Charter SchoolGrades: K-5Distance: 0.2 mi
- 6/10Van Nuys Middle SchoolGrades: 6-8Distance: 1.5 mi
- 8/10Van Nuys Senior High SchoolGrades: 9-12Distance: 2.9 mi
Schools provided by the listing agent
- District: Los Angeles Unified
Source: CLAW. This data may not be complete. We recommend contacting the local school district to confirm school assignments for this home.
Get a cash offer in 3 minutes
Find out how much your home could sell for in as little as 3 minutes with a no-obligation cash offer.
Estimated market value
$2,278,300
Get a cash offer in 3 minutes
Find out how much your home could sell for in as little as 3 minutes with a no-obligation cash offer.
Estimated market value
$2,278,300
