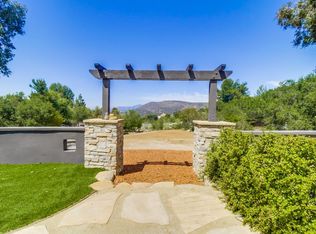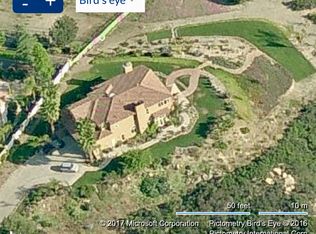This single level, luxury retreat is possibly the nicest home in Jamul! Stunning entertainers dream home with an expansive, open floor plan. Elegant features include a stunning kitchen with cherry wood cabinets, granite countertops, fireplace, stone flooring, & more. The stunning, park-like backyard has panoramic views, lighted pro sand volleyball court, resort style pool, spa, putting green, outdoor kitchen & plenty of mature trees. This one of a kind home is close to all & will impress any buyer!
This property is off market, which means it's not currently listed for sale or rent on Zillow. This may be different from what's available on other websites or public sources.

