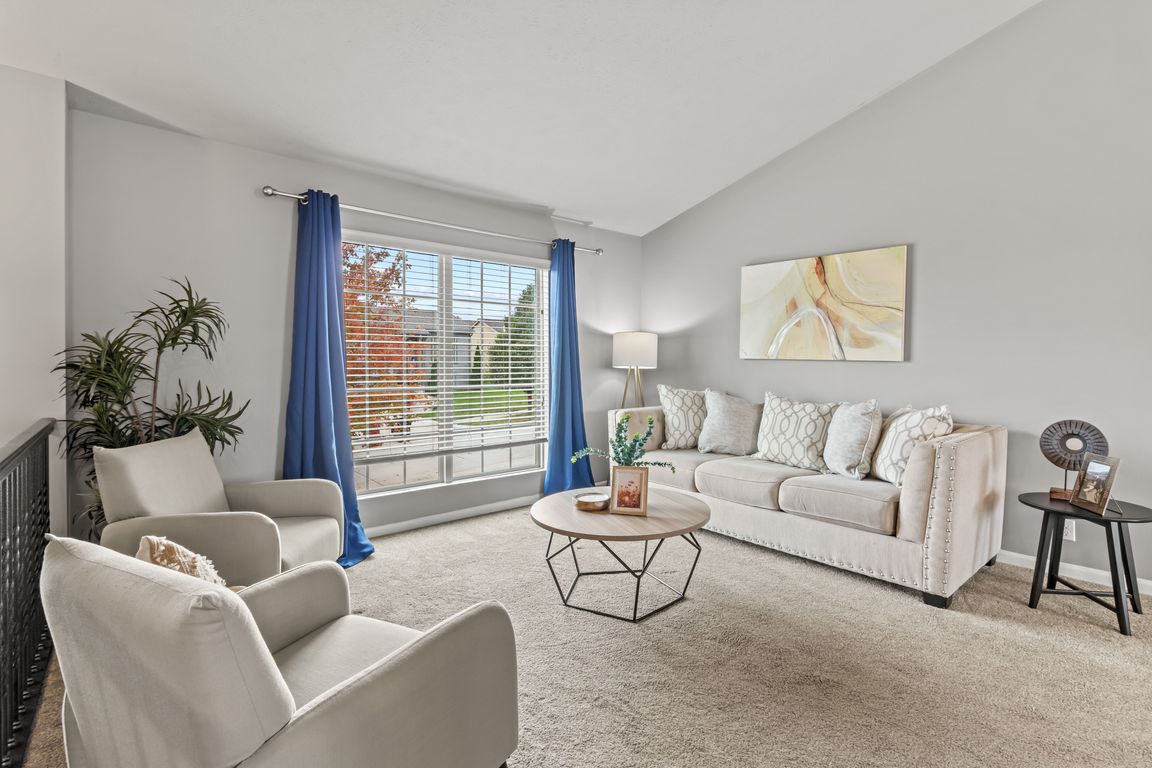Open: Sun 12pm-2pm

For sale
$305,000
3beds
1,611sqft
14608 Sunrise St, Bennington, NE 68007
3beds
1,611sqft
Single family residence
Built in 2016
5,314 sqft
2 Attached garage spaces
$189 price/sqft
$93 annually HOA fee
What's special
Fenced backyardGreat curb appealSprinkler systemOpen layoutDining areaSpacious primary suiteCozy family room
Welcome to this inviting split-entry home in Ridgemoor, part of the sought-after Bennington School District! Built in 2016, this 3-bed, 3-bath gem blends modern comfort with stylish design. Soaring vaulted ceilings and an open layout create a bright, airy feel, while the kitchen shines with laminate floors, a dining area, and ...
- 12 hours |
- 119 |
- 9 |
Source: GPRMLS,MLS#: 22530325
Travel times
Living Room
Kitchen
Primary Bedroom
Zillow last checked: 7 hours ago
Listing updated: 11 hours ago
Listed by:
Lacey Weimer 330-502-4881,
BHHS Ambassador Real Estate,
Adam Briley 402-614-6922,
BHHS Ambassador Real Estate
Source: GPRMLS,MLS#: 22530325
Facts & features
Interior
Bedrooms & bathrooms
- Bedrooms: 3
- Bathrooms: 3
- Full bathrooms: 1
- 3/4 bathrooms: 1
- 1/2 bathrooms: 1
- Main level bathrooms: 2
Primary bedroom
- Features: Wall/Wall Carpeting, Window Covering, Ceiling Fan(s)
- Level: Main
- Area: 177
- Dimensions: 14.75 x 12
Bedroom 2
- Features: Wall/Wall Carpeting, Window Covering
- Level: Main
- Area: 127.4
- Dimensions: 13 x 9.8
Bedroom 3
- Features: Wall/Wall Carpeting, Window Covering
- Level: Main
- Area: 130
- Dimensions: 13 x 10
Primary bathroom
- Features: 3/4, Double Sinks
Family room
- Features: Wall/Wall Carpeting, Window Covering, Fireplace
- Level: Basement
- Area: 348.4
- Dimensions: 26.8 x 13
Kitchen
- Features: Window Covering, Cath./Vaulted Ceiling, Dining Area, Laminate Flooring, Sliding Glass Door
- Level: Main
- Area: 243
- Dimensions: 18 x 13.5
Living room
- Features: Wall/Wall Carpeting, Window Covering, Cath./Vaulted Ceiling
- Level: Main
- Area: 185.63
- Dimensions: 13.5 x 13.75
Basement
- Area: 1232
Heating
- Natural Gas, Forced Air
Cooling
- Central Air
Appliances
- Included: Range, Oven, Refrigerator, Freezer, Washer, Dishwasher, Dryer, Disposal, Microwave
Features
- High Ceilings
- Flooring: Vinyl, Carpet
- Doors: Sliding Doors
- Windows: Window Coverings
- Basement: Egress,Finished
- Number of fireplaces: 1
- Fireplace features: Family Room, Direct-Vent Gas Fire
Interior area
- Total structure area: 1,611
- Total interior livable area: 1,611 sqft
- Finished area above ground: 1,232
- Finished area below ground: 379
Property
Parking
- Total spaces: 2
- Parking features: Attached, Garage Door Opener
- Attached garage spaces: 2
Features
- Levels: Split Entry
- Patio & porch: Patio
- Exterior features: Sprinkler System
- Fencing: Wood,Full,Privacy
Lot
- Size: 5,314.32 Square Feet
- Dimensions: 54 x 100
- Features: Up to 1/4 Acre., City Lot, Subdivided, Public Sidewalk, Sloped
Details
- Parcel number: 2116738016
Construction
Type & style
- Home type: SingleFamily
- Property subtype: Single Family Residence
Materials
- Masonite
- Foundation: Concrete Perimeter
- Roof: Composition
Condition
- Not New and NOT a Model
- New construction: No
- Year built: 2016
Utilities & green energy
- Sewer: Public Sewer
- Water: Public
- Utilities for property: Cable Available
Community & HOA
Community
- Subdivision: RIDGEMOOR REPLAT 1
HOA
- Has HOA: Yes
- Services included: Common Area Maintenance
- HOA fee: $93 annually
Location
- Region: Bennington
Financial & listing details
- Price per square foot: $189/sqft
- Tax assessed value: $273,100
- Annual tax amount: $5,723
- Date on market: 10/30/2025
- Listing terms: VA Loan,FHA,Conventional,Cash
- Ownership: Fee Simple