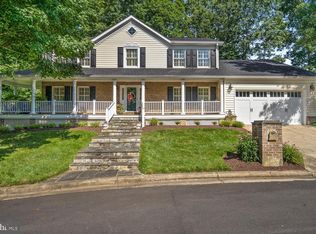Sold for $740,000 on 10/09/25
$740,000
14609 Locustwood Ln, Silver Spring, MD 20905
5beds
3,168sqft
Single Family Residence
Built in 1987
10,195 Square Feet Lot
$734,200 Zestimate®
$234/sqft
$3,869 Estimated rent
Home value
$734,200
$697,000 - $771,000
$3,869/mo
Zestimate® history
Loading...
Owner options
Explore your selling options
What's special
Top Quality Upgrades Throughout. Nestled on a quiet cul-de-sac with scenic walking paths, this beautifully recently remodeled 5-bedroom, 3.5-bath home offers the perfect blend of comfort and style. The heart of the home is a gourmet kitchen featuring ceramic tile flooring, a gas stove, farm sink, spacious island, stainless steel appliances, breakfast room, and a redesigned pantry—all opening to a cozy family room with a brick fireplace. Enjoy hickory wood floors, crown molding, and expansive dining and living rooms ideal for entertaining. The primary suite boasts a walk-in closet and a luxurious bath with a custom shower door. The lower level includes a second family/game room, updated full bath, and additional bedroom. Fenced level back yard with patio and deck. Recent upgrades include: Custom redesigned Kitchen & bath remodels (2022) New luxury plank flooring & carpet Fresh paint throughout Updated windows 50yr Warranty Architectural Shingle/Roof
Zillow last checked: 8 hours ago
Listing updated: October 09, 2025 at 06:28am
Listed by:
Amy Donley 301-346-7339,
Long & Foster Real Estate, Inc.,
Co-Listing Agent: James M Donley 301-440-2538,
Long & Foster Real Estate, Inc.
Bought with:
Judith Brockett, 31765
Long & Foster Real Estate, Inc.
Source: Bright MLS,MLS#: MDMC2190918
Facts & features
Interior
Bedrooms & bathrooms
- Bedrooms: 5
- Bathrooms: 4
- Full bathrooms: 3
- 1/2 bathrooms: 1
- Main level bathrooms: 1
Dining room
- Features: Crown Molding, Flooring - HardWood
- Level: Main
Family room
- Features: Flooring - Laminate Plank, Fireplace - Wood Burning
- Level: Main
Family room
- Features: Flooring - Laminate Plank, Recessed Lighting
- Level: Lower
Kitchen
- Features: Breakfast Room, Granite Counters, Flooring - Ceramic Tile, Kitchen Island, Kitchen - Gas Cooking, Eat-in Kitchen, Recessed Lighting, Pantry
- Level: Main
Laundry
- Level: Main
Living room
- Features: Flooring - HardWood, Crown Molding
- Level: Main
Heating
- Forced Air, Natural Gas
Cooling
- Ceiling Fan(s), Central Air, Electric
Appliances
- Included: Microwave, Dishwasher, Disposal, Dryer, Self Cleaning Oven, Stainless Steel Appliance(s), Washer, Cooktop, Oven/Range - Gas, Refrigerator, Six Burner Stove, Ice Maker, ENERGY STAR Qualified Refrigerator, ENERGY STAR Qualified Dishwasher, ENERGY STAR Qualified Washer, Energy Efficient Appliances, Gas Water Heater
- Laundry: Main Level, Laundry Room
Features
- Bathroom - Walk-In Shower, Breakfast Area, Ceiling Fan(s), Chair Railings, Crown Molding, Family Room Off Kitchen, Floor Plan - Traditional, Formal/Separate Dining Room, Kitchen - Country, Eat-in Kitchen, Kitchen - Gourmet, Kitchen Island, Pantry, Recessed Lighting, Walk-In Closet(s), Wainscotting
- Flooring: Carpet, Ceramic Tile, Hardwood, Laminate, Wood
- Doors: Sliding Glass, Storm Door(s), ENERGY STAR Qualified Doors
- Windows: Energy Efficient, Bay/Bow, ENERGY STAR Qualified Windows, Low Emissivity Windows
- Basement: Finished,Heated,Windows
- Number of fireplaces: 1
- Fireplace features: Brick, Mantel(s)
Interior area
- Total structure area: 3,168
- Total interior livable area: 3,168 sqft
- Finished area above ground: 2,328
- Finished area below ground: 840
Property
Parking
- Total spaces: 6
- Parking features: Garage Faces Front, Asphalt, Attached, Driveway
- Attached garage spaces: 2
- Uncovered spaces: 4
Accessibility
- Accessibility features: None
Features
- Levels: Four
- Stories: 4
- Patio & porch: Deck, Patio, Porch
- Exterior features: Street Lights
- Pool features: None
- Fencing: Split Rail,Back Yard
Lot
- Size: 10,195 sqft
- Features: Cul-De-Sac, Landscaped
Details
- Additional structures: Above Grade, Below Grade
- Parcel number: 160501949956
- Zoning: RE1
- Special conditions: Standard
Construction
Type & style
- Home type: SingleFamily
- Architectural style: Colonial
- Property subtype: Single Family Residence
Materials
- Brick, Aluminum Siding
- Foundation: Block
- Roof: Architectural Shingle
Condition
- Excellent
- New construction: No
- Year built: 1987
Details
- Builder name: Stanley Halle
Utilities & green energy
- Electric: 200+ Amp Service
- Sewer: Public Sewer
- Water: Public
Community & neighborhood
Location
- Region: Silver Spring
- Subdivision: Fairland Acres
HOA & financial
HOA
- Has HOA: Yes
- HOA fee: $400 annually
- Services included: Management, Reserve Funds, Trash, Common Area Maintenance
- Association name: FAIRLAND ACRES HOA
Other
Other facts
- Listing agreement: Exclusive Right To Sell
- Listing terms: Cash,Conventional,FHA,VA Loan
- Ownership: Fee Simple
Price history
| Date | Event | Price |
|---|---|---|
| 10/9/2025 | Sold | $740,000-1.3%$234/sqft |
Source: | ||
| 9/26/2025 | Contingent | $749,900$237/sqft |
Source: | ||
| 9/13/2025 | Price change | $749,900-3.2%$237/sqft |
Source: | ||
| 7/25/2025 | Listed for sale | $775,000+84.5%$245/sqft |
Source: | ||
| 7/30/2003 | Sold | $420,000+35.5%$133/sqft |
Source: Public Record | ||
Public tax history
| Year | Property taxes | Tax assessment |
|---|---|---|
| 2025 | $6,471 +5.4% | $575,800 +7.9% |
| 2024 | $6,141 +8.5% | $533,400 +8.6% |
| 2023 | $5,657 +5.3% | $491,000 +0.9% |
Find assessor info on the county website
Neighborhood: 20905
Nearby schools
GreatSchools rating
- 5/10Cloverly Elementary SchoolGrades: PK-5Distance: 2 mi
- 5/10Briggs Chaney Middle SchoolGrades: 6-8Distance: 1.2 mi
- 5/10Paint Branch High SchoolGrades: 9-12Distance: 0.8 mi
Schools provided by the listing agent
- Elementary: Cloverly
- Middle: Briggs Chaney
- High: Northeast Area
- District: Montgomery County Public Schools
Source: Bright MLS. This data may not be complete. We recommend contacting the local school district to confirm school assignments for this home.

Get pre-qualified for a loan
At Zillow Home Loans, we can pre-qualify you in as little as 5 minutes with no impact to your credit score.An equal housing lender. NMLS #10287.
Sell for more on Zillow
Get a free Zillow Showcase℠ listing and you could sell for .
$734,200
2% more+ $14,684
With Zillow Showcase(estimated)
$748,884