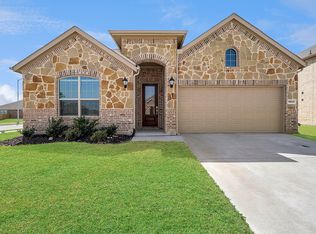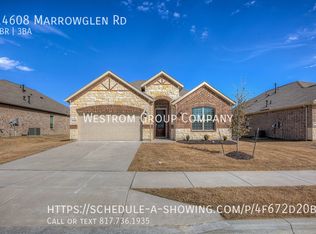Sold
Price Unknown
14609 Marrowglen Rd, Haslet, TX 76052
4beds
3,181sqft
Single Family Residence
Built in 2023
7,187.4 Square Feet Lot
$444,200 Zestimate®
$--/sqft
$3,423 Estimated rent
Home value
$444,200
$422,000 - $466,000
$3,423/mo
Zestimate® history
Loading...
Owner options
Explore your selling options
What's special
NEW LENNAR MOONSTONE WITH MEDIA - Light and bright with large windows and soaring ceilings, this home has versatile, open design with a kitchen that open to spacious family room. Flex Room and Dining close off with french doors to allow privacy. The spacious owner’s suite includes a resort style bath with a freestanding soaking tub and separate walk in shower, as well as a linen closet, double sinks and huge clothes closet. There is a second well designed first floor guest bedroom with an ensuite bath. When you enter the second floor, you will find 2 bedrooms with a bath between, as well as a large game room and attached media room. THIS HOME COMPLETE JUNE 2023!
Zillow last checked: 8 hours ago
Listing updated: July 28, 2023 at 12:13pm
Listed by:
Jared Turner 0626887 866-314-4477,
Turner Mangum,LLC 866-314-4477
Bought with:
Ganesh Bhattarai
Keller Williams Dallas Midtown
Source: NTREIS,MLS#: 20348118
Facts & features
Interior
Bedrooms & bathrooms
- Bedrooms: 4
- Bathrooms: 4
- Full bathrooms: 3
- 1/2 bathrooms: 1
Primary bedroom
- Level: First
- Dimensions: 13 x 16
Bedroom
- Level: Second
- Dimensions: 13 x 11
Bedroom
- Level: Second
- Dimensions: 13 x 11
Bedroom
- Level: First
- Dimensions: 13 x 12
Breakfast room nook
- Level: First
- Dimensions: 10 x 11
Game room
- Level: Second
- Dimensions: 14 x 18
Kitchen
- Level: First
- Dimensions: 10 x 15
Library
- Level: First
- Dimensions: 12 x 11
Living room
- Level: First
- Dimensions: 15 x 18
Media room
- Level: Second
- Dimensions: 11 x 15
Heating
- Central
Cooling
- Central Air
Appliances
- Included: Dishwasher, Disposal, Gas Oven, Gas Range
Features
- High Speed Internet, Other, Smart Home, Cable TV, Walk-In Closet(s)
- Flooring: Carpet, Luxury Vinyl, Luxury VinylPlank
- Has basement: No
- Has fireplace: No
Interior area
- Total interior livable area: 3,181 sqft
Property
Parking
- Total spaces: 2
- Parking features: Garage - Attached
- Attached garage spaces: 2
Features
- Levels: Two
- Stories: 2
- Pool features: None
- Fencing: Wood
Lot
- Size: 7,187 sqft
- Dimensions: 60 x 120
- Features: Interior Lot, Landscaped
Details
- Parcel number: R994761
Construction
Type & style
- Home type: SingleFamily
- Architectural style: Detached
- Property subtype: Single Family Residence
Materials
- Brick, Fiber Cement, Rock, Stone
- Foundation: Slab
- Roof: Composition
Condition
- New construction: Yes
- Year built: 2023
Utilities & green energy
- Sewer: Public Sewer
- Water: Public
- Utilities for property: Sewer Available, Water Available, Cable Available
Green energy
- Energy efficient items: Rain/Freeze Sensors
Community & neighborhood
Security
- Security features: Carbon Monoxide Detector(s), Smoke Detector(s), Wireless
Community
- Community features: Sidewalks
Location
- Region: Haslet
- Subdivision: Sendera Ranch
HOA & financial
HOA
- Has HOA: Yes
- HOA fee: $150 quarterly
- Services included: All Facilities, Association Management, Maintenance Grounds
- Association name: SBB
- Association phone: 817-439-2155
Other
Other facts
- Listing terms: Cash,Conventional,FHA,VA Loan
Price history
| Date | Event | Price |
|---|---|---|
| 7/26/2023 | Sold | -- |
Source: NTREIS #20348118 Report a problem | ||
| 7/4/2023 | Pending sale | $486,499+1%$153/sqft |
Source: NTREIS #20348118 Report a problem | ||
| 6/7/2023 | Price change | $481,499-1%$151/sqft |
Source: | ||
| 6/6/2023 | Price change | $486,499+1%$153/sqft |
Source: NTREIS #20348118 Report a problem | ||
| 6/3/2023 | Listed for sale | $481,499$151/sqft |
Source: | ||
Public tax history
| Year | Property taxes | Tax assessment |
|---|---|---|
| 2025 | $4,188 -15.8% | $449,954 -3.7% |
| 2024 | $4,971 +480.7% | $467,000 +598.2% |
| 2023 | $856 +45.7% | $66,887 +69.8% |
Find assessor info on the county website
Neighborhood: Sendera Ranch
Nearby schools
GreatSchools rating
- 5/10J C Thompson Elementary SchoolGrades: PK-5Distance: 0.8 mi
- 5/10Truett Wilson Middle SchoolGrades: 6-8Distance: 0.6 mi
- 6/10Northwest High SchoolGrades: 9-12Distance: 4.5 mi
Schools provided by the listing agent
- Elementary: JC Thompson
- Middle: Wilson
- High: Northwest
- District: Northwest ISD
Source: NTREIS. This data may not be complete. We recommend contacting the local school district to confirm school assignments for this home.
Get a cash offer in 3 minutes
Find out how much your home could sell for in as little as 3 minutes with a no-obligation cash offer.
Estimated market value$444,200
Get a cash offer in 3 minutes
Find out how much your home could sell for in as little as 3 minutes with a no-obligation cash offer.
Estimated market value
$444,200

