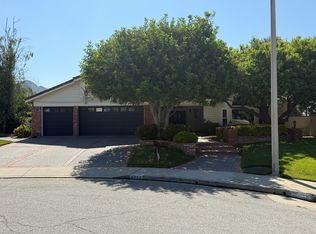View View View
Don't miss this well-maintained beautiful single story 4 bedrooms, 2 bathrooms home in the center of Westlake Village. The backyard has mountain views and small waterfall view during rain season. Upgraded Gourmet kitchen features Granite Counter-tops, wood cabinets, Stainless Steel appliances, customized cabinets, wine wracks, breakfast car and large bay windows. The open floor plan seamlessly connects the living room, dining room, kitchen and family room. The whole house has upgraded dual panel windows, new flooring, built-in shutters, recess lights and lush of natural lights. Primary bath has dual sinks, luxury shower and private toilet. All other rooms are spacious with large closets. The front yard and back yards are well-landscaped with flowers that blossom all year long. Water fountains, small frog pond, fire pitch, built-in BBQ, heated patio all bring you the perfect outdoor living with full privacy. The primary bedroom has a beautiful mountain view and direct access to the backyard. Two car garage has many storage cabinets. The attic area was also upgraded with proper insulation and ventilation and can provide safe storage for your home goods. Located on a quiet neighborhood next to the South Shore Hills park. This house also has solar panels to save you electric bills. Close to schools, lakes, shopping, hiking trails and highway 101. Come by and you will appreciate this beautiful home for you and your family.
House for rent
$7,200/mo
1461 Flinton Ct, Westlake Village, CA 91361
4beds
2,217sqft
Price may not include required fees and charges.
Singlefamily
Available now
-- Pets
Central air
In unit laundry
2 Attached garage spaces parking
Central, forced air, fireplace
What's special
- 16 hours
- on Zillow |
- -- |
- -- |
Travel times
Add up to $600/yr to your down payment
Consider a first-time homebuyer savings account designed to grow your down payment with up to a 6% match & 4.15% APY.
Facts & features
Interior
Bedrooms & bathrooms
- Bedrooms: 4
- Bathrooms: 2
- Full bathrooms: 2
Rooms
- Room types: Dining Room
Heating
- Central, Forced Air, Fireplace
Cooling
- Central Air
Appliances
- Laundry: In Unit, Laundry Room
Features
- All Bedrooms Down, Breakfast Bar, Eat-in Kitchen, Separate/Formal Dining Room
- Flooring: Tile, Wood
- Has fireplace: Yes
Interior area
- Total interior livable area: 2,217 sqft
Property
Parking
- Total spaces: 2
- Parking features: Attached, Driveway, Garage, Covered
- Has attached garage: Yes
- Details: Contact manager
Features
- Stories: 1
- Exterior features: Contact manager
Details
- Parcel number: 6970081065
Construction
Type & style
- Home type: SingleFamily
- Property subtype: SingleFamily
Condition
- Year built: 1975
Community & HOA
Location
- Region: Westlake Village
Financial & listing details
- Lease term: 12 Months
Price history
| Date | Event | Price |
|---|---|---|
| 8/4/2025 | Listed for rent | $7,200$3/sqft |
Source: CRMLS #SR25174636 | ||
| 6/29/2025 | Listing removed | $7,200$3/sqft |
Source: CRMLS #SR25120529 | ||
| 5/30/2025 | Listed for rent | $7,200$3/sqft |
Source: CRMLS #SR25120529 | ||
| 5/8/2024 | Listing removed | -- |
Source: Zillow Rentals | ||
| 4/12/2024 | Listed for rent | $7,200$3/sqft |
Source: Zillow Rentals | ||
![[object Object]](https://photos.zillowstatic.com/fp/b449c01cd57c206d46d1cc9437a0acc5-p_i.jpg)
