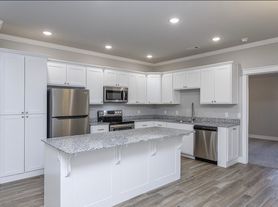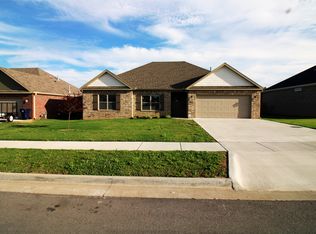Move in ready in the highly desirable Sundowner Subdivision. Electric bill included in the rate! Renter responsible for all other utilities.
This charming and well-maintained 4-bedroom, 2-bath home with wide doorways and a spacious kitchen offers an open-concept layout, perfect for relaxing or entertaining. Fresh paint throughout adds a bright, updated feel to every room. Large master suite with a large walk-in closet.
The converted two-car garage includes insulated walls and its own heating/cooling; easily serving as a second living room, game room, or home office.
Offering a 6 month lease. No pets allowed.
Owner pays for electric. Renter responsible for all other utilities and yard work. Deposit due at signing. 6 month lease. No smoking. No pets.
House for rent
Accepts Zillow applications
$2,095/mo
1461 General Parson Dr, Prairie Grove, AR 72753
4beds
2,016sqft
Price may not include required fees and charges.
Single family residence
Available now
No pets
Central air
Hookups laundry
Forced air
What's special
- 30 days |
- -- |
- -- |
Zillow last checked: 9 hours ago
Listing updated: November 08, 2025 at 04:07pm
Travel times
Facts & features
Interior
Bedrooms & bathrooms
- Bedrooms: 4
- Bathrooms: 2
- Full bathrooms: 2
Heating
- Forced Air
Cooling
- Central Air
Appliances
- Included: Dishwasher, Oven, WD Hookup
- Laundry: Hookups
Features
- WD Hookup, Walk In Closet
- Flooring: Carpet, Hardwood
Interior area
- Total interior livable area: 2,016 sqft
Property
Parking
- Details: Contact manager
Features
- Exterior features: Electricity included in rent, Extra paved parking on side of house., Heating system: Forced Air, Walk In Closet
Details
- Parcel number: 80521452000
Construction
Type & style
- Home type: SingleFamily
- Property subtype: Single Family Residence
Utilities & green energy
- Utilities for property: Electricity
Community & HOA
Location
- Region: Prairie Grove
Financial & listing details
- Lease term: 6 Month
Price history
| Date | Event | Price |
|---|---|---|
| 11/8/2025 | Listed for rent | $2,095$1/sqft |
Source: Zillow Rentals | ||
| 10/16/2025 | Listed for sale | $310,000+8.8%$154/sqft |
Source: | ||
| 10/8/2025 | Listing removed | $285,000$141/sqft |
Source: | ||
| 7/18/2025 | Price change | $285,000-4.8%$141/sqft |
Source: | ||
| 7/8/2025 | Price change | $299,500-3.1%$149/sqft |
Source: | ||

