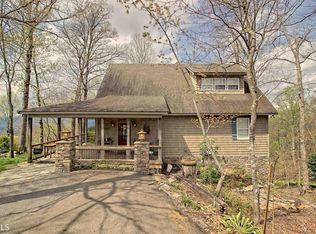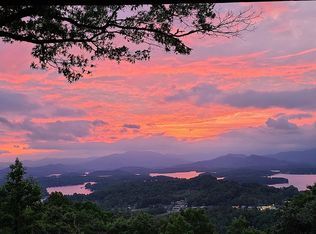Closed
$490,000
1461 Harris Ridge Rd, Young Harris, GA 30582
3beds
--sqft
Single Family Residence, Cabin
Built in 2001
0.6 Acres Lot
$489,500 Zestimate®
$--/sqft
$2,201 Estimated rent
Home value
$489,500
$465,000 - $514,000
$2,201/mo
Zestimate® history
Loading...
Owner options
Explore your selling options
What's special
Very special property in pristine condition featuring views of the mountains & Lake Chatuge. Prime location in sought after neighborhood within minutes from Lake Chatuge, Brasstown Golf & Resort, Ga Mtn Fairgrounds, Young Harris College, Vineyards, Folk School, Pickle Ball as just to name a few treasures our area features. This home features tongue-groove ceilings, wood beams, and a wood burning stove. The grand great room's window gives this area tremendous natural light. Kitchen features granite counter tops, large working island with bar seating, built in desk, walk-pantry. 2 main level bedrooms & 1 bath. The upper level bedroom features a serene, private deck with views of Lake Chatuge, tile & glass shower, granite vanity and walk in closet. The Terrain level offers expansive space with a multitude of potential uses such as additional living space, recreation room, golf cart parking etc. This house has RO water system, EMC fiber optic internet, heat pump X2, ample parking on both concrete driveway and additional parking of the side as well. Show you will not be disappointed. Priced to sell!!
Zillow last checked: 8 hours ago
Listing updated: November 24, 2025 at 06:44am
Listed by:
Benny Kimsey 706-970-0485,
RE/MAX Town & Country-Hiawassee
Bought with:
Natasha Lynn Burnett, 445012
RE/MAX Town & Country
Source: GAMLS,MLS#: 10638421
Facts & features
Interior
Bedrooms & bathrooms
- Bedrooms: 3
- Bathrooms: 3
- Full bathrooms: 3
- Main level bathrooms: 1
- Main level bedrooms: 2
Heating
- Electric, Heat Pump
Cooling
- Ceiling Fan(s), Central Air, Electric, Heat Pump, Zoned
Appliances
- Included: Cooktop, Dishwasher, Disposal, Dryer, Electric Water Heater, Oven, Refrigerator, Washer
- Laundry: In Basement
Features
- Beamed Ceilings, High Ceilings, In-Law Floorplan, Vaulted Ceiling(s), Walk-In Closet(s)
- Flooring: Carpet, Hardwood, Tile
- Basement: Bath Finished,Exterior Entry,Finished,Full,Interior Entry
- Number of fireplaces: 1
- Fireplace features: Wood Burning Stove
Interior area
- Total structure area: 0
- Finished area above ground: 0
- Finished area below ground: 0
Property
Parking
- Parking features: Off Street, Parking Pad, Side/Rear Entrance
- Has uncovered spaces: Yes
Features
- Levels: One and One Half
- Stories: 1
- Exterior features: Balcony, Garden
- Has view: Yes
- View description: Lake, Mountain(s)
- Has water view: Yes
- Water view: Lake
Lot
- Size: 0.60 Acres
- Features: Greenbelt
Details
- Parcel number: 0013A033
Construction
Type & style
- Home type: SingleFamily
- Architectural style: Adirondack,Country/Rustic
- Property subtype: Single Family Residence, Cabin
Materials
- Vinyl Siding
- Roof: Composition
Condition
- Resale
- New construction: No
- Year built: 2001
Utilities & green energy
- Electric: 220 Volts
- Sewer: Septic Tank
- Water: Public
- Utilities for property: Electricity Available, High Speed Internet, Water Available
Community & neighborhood
Community
- Community features: None
Location
- Region: Young Harris
- Subdivision: Chatuge Heights
Other
Other facts
- Listing agreement: Exclusive Right To Sell
Price history
| Date | Event | Price |
|---|---|---|
| 11/24/2025 | Sold | $490,000-2% |
Source: | ||
| 11/13/2025 | Pending sale | $499,900 |
Source: NGBOR #420095 Report a problem | ||
| 11/5/2025 | Listed for sale | $499,900-4.8% |
Source: NGBOR #420095 Report a problem | ||
| 8/21/2025 | Listing removed | $524,900 |
Source: NGBOR #413511 Report a problem | ||
| 2/28/2025 | Listed for sale | $524,900-9.3% |
Source: NGBOR #413511 Report a problem | ||
Public tax history
| Year | Property taxes | Tax assessment |
|---|---|---|
| 2024 | $1,620 +5.3% | $167,483 +16.9% |
| 2023 | $1,539 -1.7% | $143,318 +7.3% |
| 2022 | $1,565 +21.7% | $133,532 +25.2% |
Find assessor info on the county website
Neighborhood: 30582
Nearby schools
GreatSchools rating
- 5/10Towns County Elementary SchoolGrades: PK-5Distance: 6.6 mi
- 8/10Towns County Middle SchoolGrades: 6-8Distance: 6.6 mi
- 6/10Towns County High SchoolGrades: 9-12Distance: 6.6 mi
Schools provided by the listing agent
- Elementary: Towns County
- Middle: Towns County
- High: Towns County
Source: GAMLS. This data may not be complete. We recommend contacting the local school district to confirm school assignments for this home.
Get pre-qualified for a loan
At Zillow Home Loans, we can pre-qualify you in as little as 5 minutes with no impact to your credit score.An equal housing lender. NMLS #10287.
Sell for more on Zillow
Get a Zillow Showcase℠ listing at no additional cost and you could sell for .
$489,500
2% more+$9,790
With Zillow Showcase(estimated)$499,290

