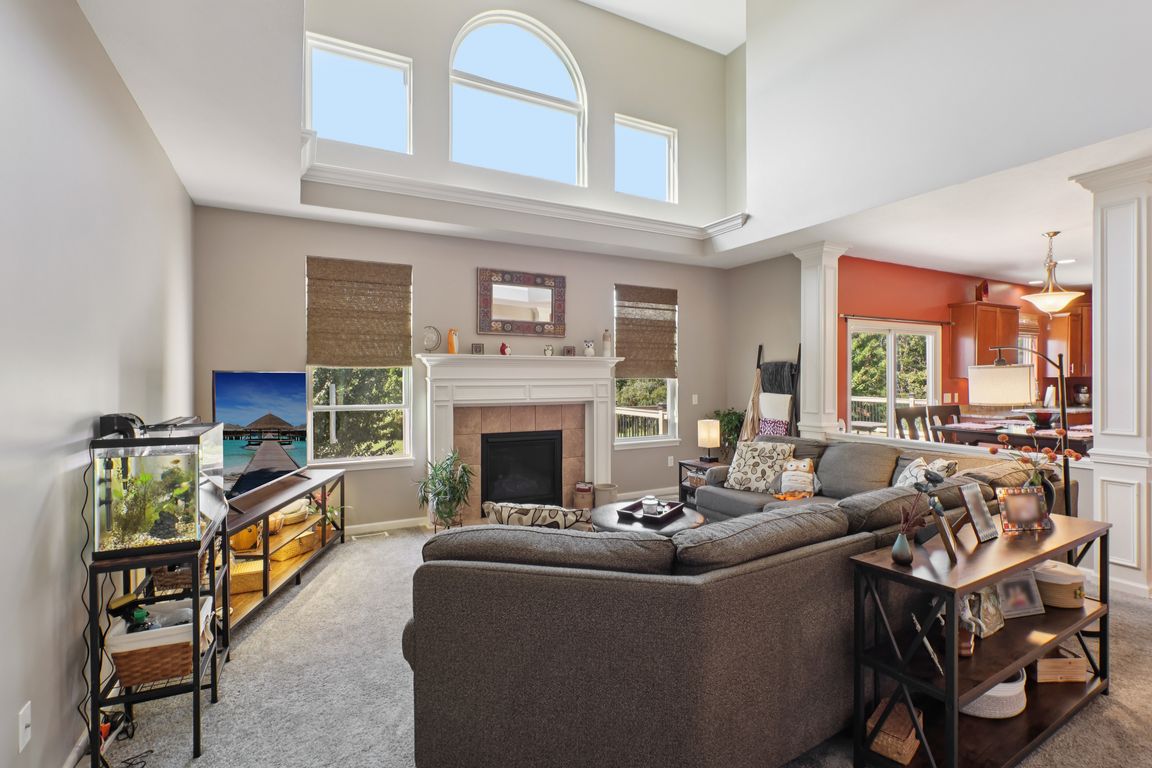Open: Sun 12pm-2pm

For sale
$580,000
4beds
3,135sqft
1461 Parkview Ln, Broadview Heights, OH 44147
4beds
3,135sqft
Single family residence
Built in 2010
0.46 Acres
2 Attached garage spaces
$185 price/sqft
$300 annually HOA fee
What's special
Gas fireplaceVersatile bonus roomTwo first-floor officesInvisible dog fenceComposite wood deckUltimate teen retreatComfortable living
Welcome to 1461 Parkview Lane in Broadview Heights, OH. This spacious 4-bedroom, 2.5-bath home offers over 3,100 square feet of comfortable living in a quiet, single-street community. Built in 2010, the property features a 2-car garage with an upgraded, insulated door, an unfinished, walk-out basement ready for your personal design, and ...
- 3 days |
- 1,342 |
- 86 |
Source: MLS Now,MLS#: 5161324Originating MLS: Akron Cleveland Association of REALTORS
Travel times
Living Room
Kitchen
Dining Room
Zillow last checked: 7 hours ago
Listing updated: October 03, 2025 at 09:24am
Listed by:
Jennifer Scocos 440-465-0821 jenniferscocos@howardhanna.com,
Howard Hanna
Source: MLS Now,MLS#: 5161324Originating MLS: Akron Cleveland Association of REALTORS
Facts & features
Interior
Bedrooms & bathrooms
- Bedrooms: 4
- Bathrooms: 3
- Full bathrooms: 2
- 1/2 bathrooms: 1
- Main level bathrooms: 1
Primary bedroom
- Description: Ensuite with walk-in closet,Flooring: Carpet
- Level: Second
Bedroom
- Description: Flooring: Carpet
- Level: Third
Bedroom
- Description: Flooring: Carpet
- Level: Second
Bedroom
- Description: Flooring: Carpet
- Level: Second
Bedroom
- Description: Flooring: Carpet
- Level: Second
Primary bathroom
- Description: Double sink vanity, soaking tub, separate shower, walk-in closet.,Flooring: Tile
- Level: Second
Bathroom
- Description: Flooring: Tile
- Level: Second
Bonus room
- Description: Flooring: Carpet
- Level: First
Dining room
- Description: Flooring: Wood
- Level: First
Entry foyer
- Description: Flooring: Wood
- Level: First
Great room
- Description: Gas Fireplace, two story ceiling,Flooring: Carpet
- Level: First
Kitchen
- Description: Gourmet kitchen with granite countertops, island wood cabinets, stainless steel appliances, double oven.,Flooring: Wood
- Level: First
Laundry
- Description: Flooring: Tile
- Level: First
Library
- Description: Flooring: Carpet
- Level: First
Office
- Description: Flooring: Carpet
- Level: First
Heating
- Forced Air, Gas
Cooling
- Central Air, Ceiling Fan(s)
Appliances
- Included: Cooktop, Dishwasher, Disposal, Microwave, Refrigerator
- Laundry: Laundry Room
Features
- Ceiling Fan(s), Chandelier, Cathedral Ceiling(s), Entrance Foyer, Eat-in Kitchen, Granite Counters, High Ceilings, Kitchen Island, Soaking Tub, Walk-In Closet(s)
- Windows: Wood Frames
- Basement: Unfinished,Walk-Out Access
- Number of fireplaces: 1
- Fireplace features: Family Room, Gas, Gas Log
Interior area
- Total structure area: 3,135
- Total interior livable area: 3,135 sqft
- Finished area above ground: 3,135
Video & virtual tour
Property
Parking
- Parking features: Attached, Garage
- Attached garage spaces: 2
Features
- Levels: Two
- Stories: 2
- Patio & porch: Deck
- Exterior features: Sprinkler/Irrigation
- Fencing: Back Yard,Invisible,Vinyl
Lot
- Size: 0.46 Acres
- Dimensions: 103 x 179
- Features: Back Yard
Details
- Parcel number: 58423041
- Special conditions: Standard
Construction
Type & style
- Home type: SingleFamily
- Architectural style: Colonial
- Property subtype: Single Family Residence
Materials
- Brick, Vinyl Siding
- Foundation: Other
- Roof: Asbestos Shingle
Condition
- Year built: 2010
Details
- Warranty included: Yes
Utilities & green energy
- Sewer: Public Sewer
- Water: Public
Community & HOA
Community
- Subdivision: Parkview Mdws
HOA
- Has HOA: Yes
- Services included: Other
- HOA fee: $300 annually
- HOA name: Parkview Meadows
Location
- Region: Broadview Heights
Financial & listing details
- Price per square foot: $185/sqft
- Tax assessed value: $511,000
- Annual tax amount: $11,012
- Date on market: 10/2/2025
- Listing agreement: Exclusive Right To Sell
- Listing terms: Conventional,Contract