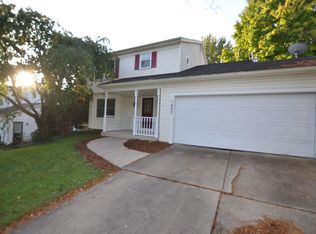Sold
$326,100
1461 Redstock Ave, Portage, MI 49024
3beds
2,417sqft
Single Family Residence
Built in 1991
9,583.2 Square Feet Lot
$347,400 Zestimate®
$135/sqft
$2,724 Estimated rent
Home value
$347,400
$330,000 - $365,000
$2,724/mo
Zestimate® history
Loading...
Owner options
Explore your selling options
What's special
Beautiful and meticulously maintained 2 story home in the heart of Portage. This home is move in ready & offers 3 BR's, 3.5 baths w/ almost 2, 500 sqft. The main floor features a spacious living rm w/ french doors to dining rm (currently used as an office), open concept w/ u-shaped kitchen (SS appliances & subway tile backsplash), dining area (w/ slider leading to deck & fenced backyard), family rm (w/ gas FP) and half bath. Upper level features 3 BR's (including primary BR & private bath) and 2nd full bath. LL offers a nice recreation room, 3rd full bath & laundry. Nice yard, great neighborhood within walking distance to Woodland Elementary, Celery Flats & more! (RSVD items: basement fridge, washer, dryer, floating shelves in FR, Light & shelving units in DR/den, bookshelf in nursery.)
Zillow last checked: 8 hours ago
Listing updated: August 16, 2023 at 10:52am
Listed by:
Todd M Bradfield 269-998-6920,
eXp Realty LLC
Bought with:
Julie Walters, 6501358746
Jaqua, REALTORS
Source: MichRIC,MLS#: 23024295
Facts & features
Interior
Bedrooms & bathrooms
- Bedrooms: 3
- Bathrooms: 4
- Full bathrooms: 3
- 1/2 bathrooms: 1
Primary bedroom
- Level: Upper
Bedroom 2
- Level: Upper
Bedroom 3
- Level: Upper
Primary bathroom
- Level: Upper
Bathroom 2
- Level: Upper
Bathroom 3
- Level: Basement
Dining area
- Level: Main
Dining room
- Description: Being used as an office
- Level: Main
Family room
- Level: Main
Kitchen
- Level: Main
Laundry
- Level: Basement
Living room
- Level: Main
Recreation
- Level: Basement
Heating
- Forced Air
Cooling
- Central Air
Appliances
- Included: Range, Refrigerator
Features
- Ceiling Fan(s), Eat-in Kitchen, Pantry
- Windows: Insulated Windows
- Basement: Daylight,Full
- Number of fireplaces: 1
- Fireplace features: Family Room, Gas Log
Interior area
- Total structure area: 1,717
- Total interior livable area: 2,417 sqft
- Finished area below ground: 700
Property
Parking
- Total spaces: 2
- Parking features: Attached, Garage Door Opener
- Garage spaces: 2
Features
- Stories: 2
Lot
- Size: 9,583 sqft
- Dimensions: 80' x 120'
- Features: Sidewalk, Rolling Hills, Ground Cover, Shrubs/Hedges
Details
- Parcel number: 1009415021O
Construction
Type & style
- Home type: SingleFamily
- Architectural style: Traditional
- Property subtype: Single Family Residence
Materials
- Brick, Vinyl Siding
- Roof: Composition
Condition
- New construction: No
- Year built: 1991
Utilities & green energy
- Sewer: Public Sewer
- Water: Public
- Utilities for property: Phone Available, Natural Gas Available, Electricity Available, Cable Available, Natural Gas Connected, Cable Connected
Community & neighborhood
Location
- Region: Portage
Other
Other facts
- Listing terms: Cash,FHA,VA Loan,MSHDA,Conventional
- Road surface type: Paved
Price history
| Date | Event | Price |
|---|---|---|
| 8/15/2023 | Sold | $326,100+1.9%$135/sqft |
Source: | ||
| 7/13/2023 | Pending sale | $319,900$132/sqft |
Source: | ||
| 7/11/2023 | Listed for sale | $319,900+42.8%$132/sqft |
Source: | ||
| 11/27/2019 | Sold | $224,000$93/sqft |
Source: Public Record | ||
| 10/5/2019 | Pending sale | $224,000$93/sqft |
Source: RE/MAX Advantage #19048643 | ||
Public tax history
| Year | Property taxes | Tax assessment |
|---|---|---|
| 2025 | -- | $155,100 -0.1% |
| 2024 | -- | $155,200 +20.4% |
| 2023 | -- | $128,900 +14.7% |
Find assessor info on the county website
Neighborhood: 49024
Nearby schools
GreatSchools rating
- 5/10Woodland Elementary SchoolGrades: PK-5Distance: 0.2 mi
- 6/10Portage Central Middle SchoolGrades: 6-8Distance: 1.3 mi
- 9/10Portage Central High SchoolGrades: 9-12Distance: 1.2 mi

Get pre-qualified for a loan
At Zillow Home Loans, we can pre-qualify you in as little as 5 minutes with no impact to your credit score.An equal housing lender. NMLS #10287.
Sell for more on Zillow
Get a free Zillow Showcase℠ listing and you could sell for .
$347,400
2% more+ $6,948
With Zillow Showcase(estimated)
$354,348