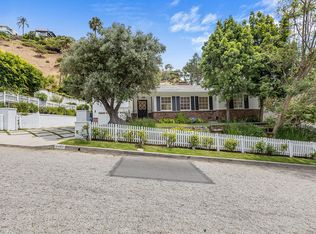Designed by NYB Designs & built by PERS Development, this ultra-Private Organic Contemporary, clad with fine Cedar Wood and concrete form board, is surrounded by dozens of 50-yr olive trees w/ epic city views on a vast, ultra large lot on famed Rising Glen. Brand new construction, sparing no detail. Reminiscent of the Soho House, with incredible scale, and flooded with an abundance of natural light. You are welcomed to a double height massive custom pivot door, unto gracious foyer. Disappearing walls of glass to grassy backyard, pool area, with Full BBQ/ Outdoor Kitchen and smart wiring throughout. Spanning over 5,700 FT above ground, 4 sumptuous bedrooms, all with en suite baths. 1,500 SQFT Master wing set against staggering city skyline. Massive rooftop deck, with wrap around 360- degree views. Enormous garage, with ample space for lifts, and additional off street parking. An architectural feat long in the making, ready for the most discerning buyer.
This property is off market, which means it's not currently listed for sale or rent on Zillow. This may be different from what's available on other websites or public sources.
