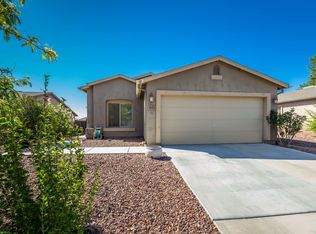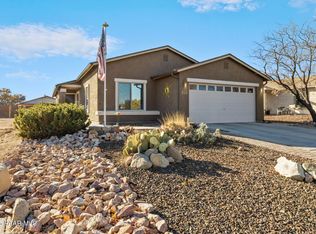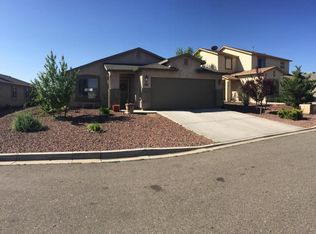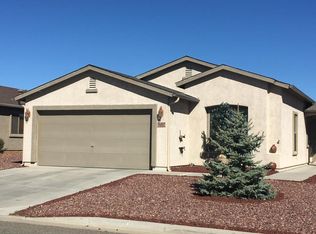This cozy Shea Home in Highlands Ranch subdivision is waiting for your buyer. A 3 bd, 2 ba, 1285sf well kept home with original owner is very comfortable & perfectly located in peaceful quiet neighborhood. The private backyard with covered patio is great for entertaining, low maintenance front and back landscaping with drip system. Tile and carpet flooring plus extended garage and gutters are featured. Park nearby. The low HOA is a plus!
This property is off market, which means it's not currently listed for sale or rent on Zillow. This may be different from what's available on other websites or public sources.



