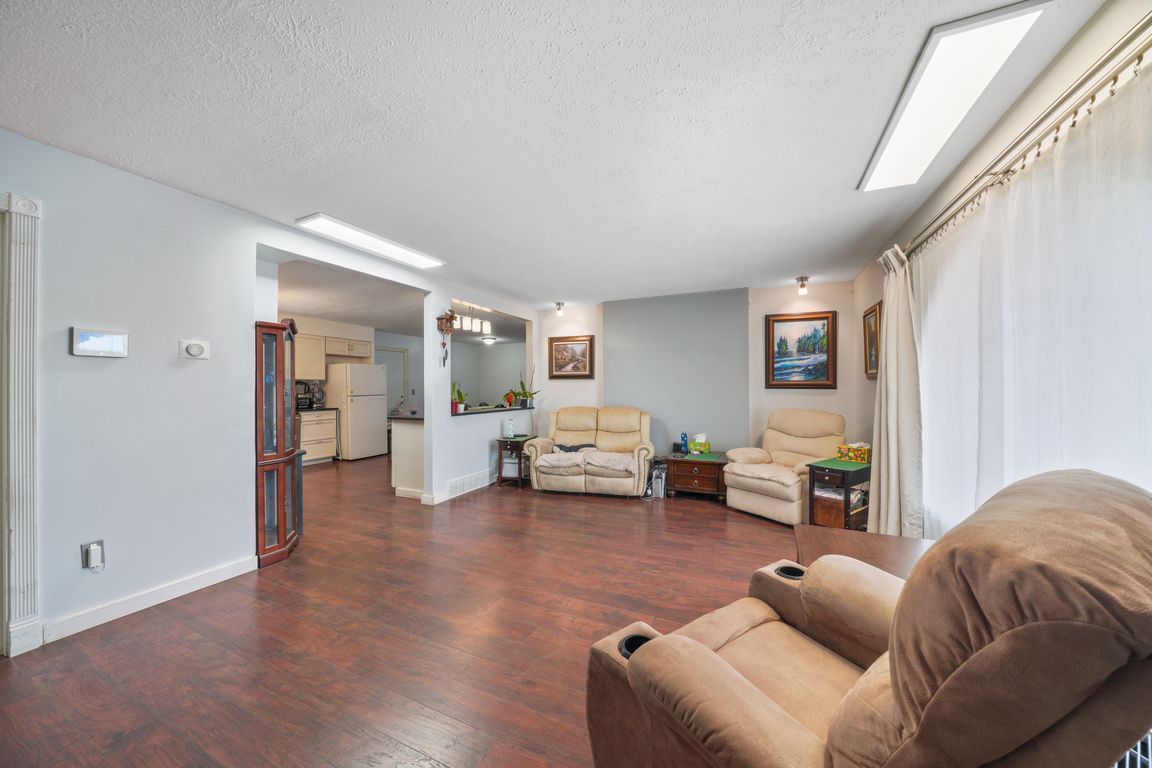
For sale
$590,000
4beds
2,822sqft
1461 W Parliament Ave, Salt Lake City, UT 84123
4beds
2,822sqft
Single family residence
Built in 1977
8,712 sqft
2 Attached garage spaces
$209 price/sqft
What's special
Fenced backyardPotential rv parkingFolding workbenchExtra-wide drivewayOversized two-car garagePremium laminate flooringOpen floor plan
Discover incredible versatility and energy efficiency in this beautifully upgraded home. Standout features include an open floor plan, a spacious new kitchen with quartz countertops (2020), a large dining room perfect for family gatherings, and a main-level laundry room with wall-to-wall, floor-to-ceiling cabinets. The bathrooms on the main level have been ...
- 29 days |
- 413 |
- 6 |
Source: UtahRealEstate.com,MLS#: 2103940
Travel times
Living Room
Kitchen
Primary Bedroom
Zillow last checked: 7 hours ago
Listing updated: September 23, 2025 at 09:18am
Listed by:
Jett M Arminen 801-851-0499,
EXP Realty, LLC (Park City)
Source: UtahRealEstate.com,MLS#: 2103940
Facts & features
Interior
Bedrooms & bathrooms
- Bedrooms: 4
- Bathrooms: 3
- Full bathrooms: 1
- 3/4 bathrooms: 2
- Main level bedrooms: 2
Rooms
- Room types: Master Bathroom, Second Kitchen
Primary bedroom
- Level: First
Heating
- Forced Air, Central, Active Solar, >= 95% efficiency
Cooling
- Central Air, Active Solar, Ceiling Fan(s)
Appliances
- Included: Portable Dishwasher, Microwave, Double Oven, Free-Standing Range, Humidifier
- Laundry: Electric Dryer Hookup
Features
- Basement Apartment, In-Law Floorplan
- Flooring: Laminate, Vinyl
- Doors: Storm Door(s)
- Windows: Blinds, Drapes, Shades, Double Pane Windows
- Basement: Daylight,Full
- Has fireplace: No
Interior area
- Total structure area: 2,822
- Total interior livable area: 2,822 sqft
- Finished area above ground: 1,496
- Finished area below ground: 1,193
Video & virtual tour
Property
Parking
- Total spaces: 8
- Parking features: RV Access/Parking
- Attached garage spaces: 2
- Uncovered spaces: 6
Accessibility
- Accessibility features: Fully Accessible, Accessible Kitchen, Accessible Approach with Ramp, Stair Lift, Customized Wheelchair Accessible
Features
- Stories: 2
- Patio & porch: Porch, Patio, Open Porch, Open Patio
- Exterior features: Attic Fan
- Fencing: Full
Lot
- Size: 8,712 Square Feet
- Features: Curb & Gutter, Sprinkler: Auto-Full
- Topography: Terrain
- Residential vegetation: Landscaping: Part, Xeriscaped
Details
- Parcel number: 1534477002
- Zoning: 1108
- Zoning description: Single-Family
Construction
Type & style
- Home type: SingleFamily
- Architectural style: Rambler/Ranch
- Property subtype: Single Family Residence
Materials
- Aluminum Siding, Asphalt, Brick
- Roof: Asphalt
Condition
- Blt./Standing
- New construction: No
- Year built: 1977
- Major remodel year: 2004
Details
- Warranty included: Yes
Utilities & green energy
- Sewer: Public Sewer, Sewer: Public
- Water: Culinary
- Utilities for property: Natural Gas Connected, Electricity Connected, Sewer Connected, Water Connected
Green energy
- Energy generation: Solar
Community & HOA
Community
- Features: Sidewalks
- Security: Security Alarm, Alarm System, Security System
- Subdivision: Kings Row Su
HOA
- Has HOA: No
Location
- Region: Salt Lake City
Financial & listing details
- Price per square foot: $209/sqft
- Tax assessed value: $487,100
- Annual tax amount: $3,179
- Date on market: 8/8/2025
- Listing terms: Cash,Conventional,FHA
- Inclusions: Alarm System, Ceiling Fan, Dishwasher: Portable, Humidifier, Microwave, Range, Video Door Bell(s), Smart Thermostat(s)
- Exclusions: Dryer, Freezer, Refrigerator, Window Coverings
- Acres allowed for irrigation: 0
- Electric utility on property: Yes
- Road surface type: Paved