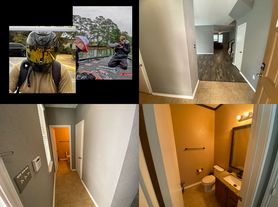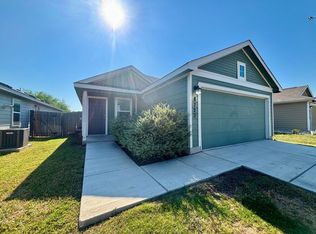This well-maintained 4-bedroom, 2-bathroom property features an open floor plan with stylish updates throughout. Enjoy a spacious kitchen equipped with stainless steel appliances, granite countertops, and modern cabinetry that flows seamlessly into the dining and living areas-perfect for entertaining. The primary suite offers a private retreat with a full en-suite bathroom and generous closet space. Additional highlights include: Updated finishes throughout Fully fenced-in backyard, ideal for kids, pets, or relaxing outdoors Attached garage and full-size laundry connections Quiet, family-friendly neighborhood with convenient access to local schools, shopping, and highways Don't miss this opportunity to live in a move-in-ready home with contemporary charm and comfort! Near Lackland AFB, Sea World, 2 H-E-B locations, and Northwest Vista College.
House for rent
$1,700/mo
14610 Kayden Rdg, San Antonio, TX 78253
4beds
1,600sqft
Price may not include required fees and charges.
Singlefamily
Available now
Cats, small dogs OK
Central air, ceiling fan
In unit laundry
Attached garage parking
Central
What's special
Stylish updatesAttached garageOpen floor planStainless steel appliancesGranite countertopsEn-suite bathroomSpacious kitchen
- 5 hours
- on Zillow |
- -- |
- -- |
Travel times
Renting now? Get $1,000 closer to owning
Unlock a $400 renter bonus, plus up to a $600 savings match when you open a Foyer+ account.
Offers by Foyer; terms for both apply. Details on landing page.
Facts & features
Interior
Bedrooms & bathrooms
- Bedrooms: 4
- Bathrooms: 2
- Full bathrooms: 2
Heating
- Central
Cooling
- Central Air, Ceiling Fan
Appliances
- Included: Dishwasher, Dryer, Microwave, Refrigerator, Stove, Washer
- Laundry: In Unit
Features
- Breakfast Bar, Cable TV Available, Ceiling Fan(s), Eat-in Kitchen, High Speed Internet, Living/Dining Room Combo, One Living Area, Open Floorplan
- Flooring: Carpet
Interior area
- Total interior livable area: 1,600 sqft
Property
Parking
- Parking features: Attached
- Has attached garage: Yes
- Details: Contact manager
Features
- Stories: 1
- Exterior features: Contact manager
Construction
Type & style
- Home type: SingleFamily
- Property subtype: SingleFamily
Condition
- Year built: 2025
Utilities & green energy
- Utilities for property: Cable Available
Community & HOA
Location
- Region: San Antonio
Financial & listing details
- Lease term: Max # of Months (24),Min # of Months (12)
Price history
| Date | Event | Price |
|---|---|---|
| 10/3/2025 | Listed for rent | $1,700$1/sqft |
Source: LERA MLS #1912685 | ||
| 9/19/2025 | Sold | -- |
Source: | ||
| 8/18/2025 | Pending sale | $214,999$134/sqft |
Source: | ||
| 7/29/2025 | Price change | $214,999-9.3%$134/sqft |
Source: | ||
| 7/17/2025 | Price change | $236,999-6.7%$148/sqft |
Source: | ||

