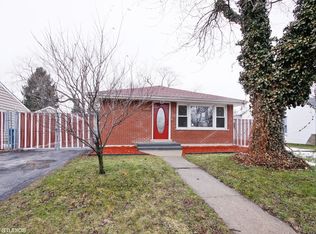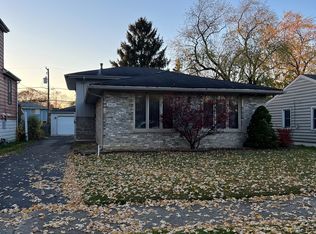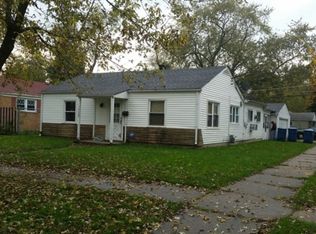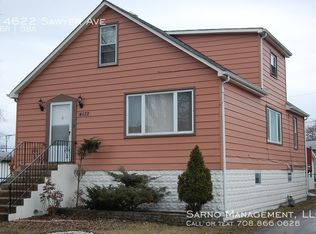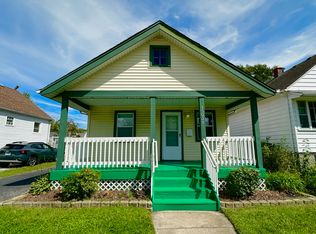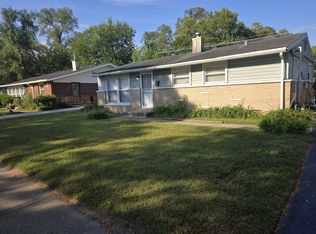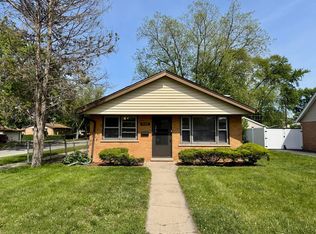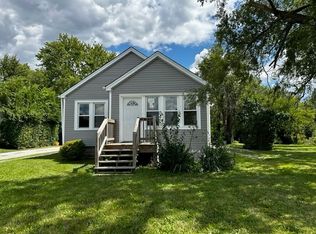Freshly updated and ready for new memories, this 3-bedroom ranch offers a bright, practical layout with flexible living spaces. The spacious living room is anchored by large windows that let in plenty of natural light, while the kitchen delivers a functional workspace with generous cabinetry, a newer range, and room for casual dining. A separate bonus room off the rear provides added versatility, whether you need a home office, hobby area, or second living zone. Each of the bedrooms features neutral finishes and comfortable proportions. The full bath has been refreshed with a clean, modern look. Step outside to a fully fenced backyard with mature trees, perfect for enjoying the outdoors or weekend gatherings. The attached garage and extended driveway provide ample parking options, and there's a covered front entry for a welcoming touch.
Contingent
$176,000
14610 Sawyer Ave, Midlothian, IL 60445
3beds
864sqft
Est.:
Single Family Residence
Built in 1954
6,650 Square Feet Lot
$174,300 Zestimate®
$204/sqft
$-- HOA
What's special
- 55 days |
- 143 |
- 6 |
Zillow last checked: 8 hours ago
Listing updated: November 25, 2025 at 11:06am
Listing courtesy of:
Michael Scanlon (773)630-9205,
eXp Realty,
Daniel Madrigal 773-340-1755,
eXp Realty
Source: MRED as distributed by MLS GRID,MLS#: 12498626
Facts & features
Interior
Bedrooms & bathrooms
- Bedrooms: 3
- Bathrooms: 1
- Full bathrooms: 1
Rooms
- Room types: No additional rooms
Primary bedroom
- Level: Main
- Area: 144 Square Feet
- Dimensions: 12X12
Bedroom 2
- Level: Main
- Area: 120 Square Feet
- Dimensions: 12X10
Bedroom 3
- Level: Main
- Area: 90 Square Feet
- Dimensions: 10X9
Family room
- Level: Main
- Area: 192 Square Feet
- Dimensions: 16X12
Kitchen
- Level: Main
- Area: 168 Square Feet
- Dimensions: 14X12
Living room
- Level: Main
- Area: 187 Square Feet
- Dimensions: 17X11
Heating
- Natural Gas
Cooling
- None
Appliances
- Included: Range, Refrigerator
Features
- Basement: None
Interior area
- Total structure area: 0
- Total interior livable area: 864 sqft
Property
Parking
- Total spaces: 2
- Parking features: Garage Owned, Attached, Garage
- Attached garage spaces: 2
Accessibility
- Accessibility features: No Disability Access
Features
- Stories: 1
Lot
- Size: 6,650 Square Feet
Details
- Parcel number: 28112290120000
- Special conditions: None
Construction
Type & style
- Home type: SingleFamily
- Architectural style: Ranch
- Property subtype: Single Family Residence
Materials
- Vinyl Siding
Condition
- New construction: No
- Year built: 1954
Utilities & green energy
- Sewer: Public Sewer
- Water: Public
Community & HOA
HOA
- Services included: None
Location
- Region: Midlothian
Financial & listing details
- Price per square foot: $204/sqft
- Tax assessed value: $117,880
- Annual tax amount: $4,461
- Date on market: 10/17/2025
- Ownership: Fee Simple
Estimated market value
$174,300
$166,000 - $183,000
$2,009/mo
Price history
Price history
| Date | Event | Price |
|---|---|---|
| 11/25/2025 | Contingent | $176,000$204/sqft |
Source: | ||
| 11/19/2025 | Listed for sale | $176,000$204/sqft |
Source: | ||
| 11/13/2025 | Contingent | $176,000$204/sqft |
Source: | ||
| 10/17/2025 | Listed for sale | $176,000-1.1%$204/sqft |
Source: | ||
| 10/17/2025 | Listing removed | $178,000$206/sqft |
Source: | ||
Public tax history
Public tax history
| Year | Property taxes | Tax assessment |
|---|---|---|
| 2023 | $4,461 -13.8% | $11,788 +7% |
| 2022 | $5,176 +4% | $11,017 |
| 2021 | $4,976 +5% | $11,017 |
Find assessor info on the county website
BuyAbility℠ payment
Est. payment
$1,214/mo
Principal & interest
$876
Property taxes
$276
Home insurance
$62
Climate risks
Neighborhood: 60445
Nearby schools
GreatSchools rating
- NASpaulding SchoolGrades: PK-3Distance: 0.3 mi
- 4/10Central Park Elementary SchoolGrades: K-8Distance: 0.8 mi
- 6/10Bremen High SchoolGrades: 9-12Distance: 1.2 mi
Schools provided by the listing agent
- District: 143
Source: MRED as distributed by MLS GRID. This data may not be complete. We recommend contacting the local school district to confirm school assignments for this home.
- Loading
