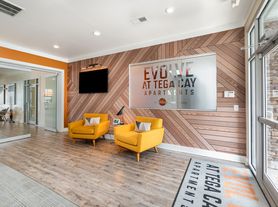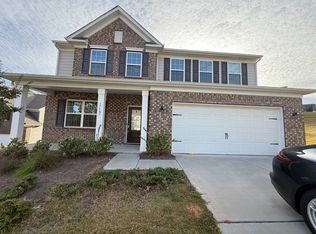Welcome Home
4 bed 4 bath home in The Palisades.
Open floorplan home blends living room, dining & kitchen to become the perfect space for entertaining or just relaxing at home. Hardwood floors throughout the main level. Office w/French doors for privacy. Beautiful kitchen with granite counters, tile backsplash, island w/breakfast bar, stainless steel appliances, gas range & walk-in pantry. The additional bonus room on the main level provides extra space for a playroom/office. Oversized primary suite w/dual vanity, granite counters, tiled shower & huge walk-in closet. Second primary bedroom also w/granite counters & spacious closet. Two additional bedrooms & guest bath w/dual vanity & granite counters. Enjoy the coming fall nights in your backyard that overlooks trees & has a built-in firepit/stove & paver patio. Easy access to airport, shopping, dining, Lake Wylie & Uptown. Wont Last long
Renters Ins Required. No smoking/vaping. Pet conditional with owner approval.
App fee is $75 per person over age 18 nonrefundable.
One time admin fee of $150 at move in.
Must have credit score over 650
No evictions or owing money to landlords
Must make 3x rent in income
House for rent
$3,200/mo
14611 Murfield Ct, Charlotte, NC 28278
4beds
2,859sqft
Price may not include required fees and charges.
Singlefamily
Available now
Central air
In unit laundry
2 Attached garage spaces parking
Central, fireplace
What's special
Paver patioTiled showerGranite countersBackyard that overlooks treesGas rangeTile backsplashWalk-in pantry
- 80 days |
- -- |
- -- |
Zillow last checked: 8 hours ago
Listing updated: November 25, 2025 at 07:01am
Travel times
Looking to buy when your lease ends?
Consider a first-time homebuyer savings account designed to grow your down payment with up to a 6% match & a competitive APY.
Facts & features
Interior
Bedrooms & bathrooms
- Bedrooms: 4
- Bathrooms: 3
- Full bathrooms: 2
- 1/2 bathrooms: 1
Heating
- Central, Fireplace
Cooling
- Central Air
Appliances
- Included: Dishwasher, Dryer, Microwave, Oven, Refrigerator, Washer
- Laundry: In Unit, Laundry Room
Features
- Breakfast Bar, Kitchen Island, Open Floorplan, Walk In Closet, Walk-In Closet(s), Walk-In Pantry
- Flooring: Carpet, Laminate
- Has fireplace: Yes
Interior area
- Total interior livable area: 2,859 sqft
Property
Parking
- Total spaces: 2
- Parking features: Attached, Driveway
- Has attached garage: Yes
- Details: Contact manager
Features
- Exterior features: Attached Garage, Breakfast Bar, Clubhouse, Driveway, Fitness Center, Flooring: Laminate, Garage on Main Level, Heating system: Central, Kitchen Island, Laundry Room, Open Floorplan, Outdoor Community Pool, Playground, Sidewalks, Walk In Closet, Walk-In Closet(s), Walk-In Pantry
Details
- Parcel number: 21706353
Construction
Type & style
- Home type: SingleFamily
- Property subtype: SingleFamily
Condition
- Year built: 2019
Community & HOA
Community
- Features: Clubhouse, Fitness Center, Playground
HOA
- Amenities included: Fitness Center
Location
- Region: Charlotte
Financial & listing details
- Lease term: 12 Months
Price history
| Date | Event | Price |
|---|---|---|
| 9/16/2025 | Listed for rent | $3,200+10.4%$1/sqft |
Source: Canopy MLS as distributed by MLS GRID #4301964 | ||
| 9/12/2025 | Sold | $542,000-1.5%$190/sqft |
Source: | ||
| 9/7/2025 | Pending sale | $550,000$192/sqft |
Source: | ||
| 8/12/2025 | Price change | $550,000-1.8%$192/sqft |
Source: | ||
| 7/16/2025 | Price change | $559,900-0.9%$196/sqft |
Source: | ||

