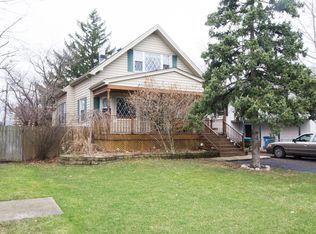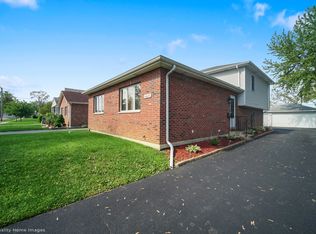COME AND SEE THIS HOME AND MAKE IT YOURS TODAY!! MANY NEW UPGRADES, NEW CENTRAL AIR INSTALLED 2020, NEW FURNACE 2020, NEW DECK 2020,, NEW PAINT AND CROWN MOLDING. THIS HOME HAS SO MUCH TO OFFER YOU!!!
This property is off market, which means it's not currently listed for sale or rent on Zillow. This may be different from what's available on other websites or public sources.


