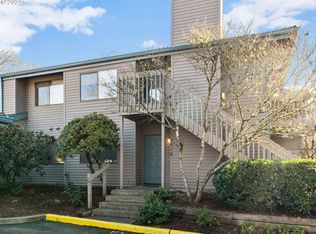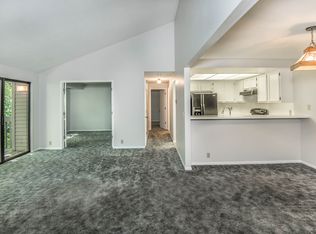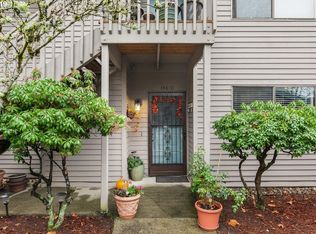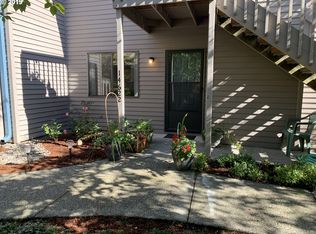Sold
$282,000
14612 SW Grayling Ln, Beaverton, OR 97007
2beds
919sqft
Residential, Condominium
Built in 1981
-- sqft lot
$272,800 Zestimate®
$307/sqft
$1,719 Estimated rent
Home value
$272,800
$256,000 - $289,000
$1,719/mo
Zestimate® history
Loading...
Owner options
Explore your selling options
What's special
Completely Updated + Home Warranty! Light & Bright Corner Condo with Vaulted Ceilings and Oversized Windows, in a Park-like Setting. Completely move-in ready with all-new finishes and a modern, open floorplan.The cozy wood-burning fireplace anchors the great room with open flow to the completely refreshed kitchen, over the eating bar to the generous dining area through the triple-panel sliding glass door to the private airy deck, surrounded by trees. The 2nd bedroom, with french doors off the great room, offers versatility as an office, den or bedroom. The Primary bedroom is generously sized to easily hold a King size bed + dressers. The suite features an oversized walk-in closet with laundry hookops & an extra vanity leading to the jack-and-jill style bathroom. All-new flooring, paint, appliances, water heater, wall heaters, light fixtures, plumbing fixtures, outlets, switches... This home has been refreshed top to bottom! Conveniently offering a private exterior entrance, a dedicated carport + additional parking available. Thoughtfully managed HOA covers water, sewer, garbage, exterior maintenance, and landscaping. Quiet community located near Nike, shopping, farmer’s market, and Beaverton's vibrant new downtown food carts, restaurants and pubs. One-year AHS Shield Essential home warranty included — don’t miss the chance to make it yours! Financing Options include FHA, VA & Conventional! No rental cap with good owner occupied ratios. Wonderful Community.
Zillow last checked: 8 hours ago
Listing updated: February 11, 2025 at 07:44am
Listed by:
Lindsay Borg 503-349-6773,
Oregon First
Bought with:
Chanel Lester, 200504175
Premiere Property Group, LLC
Source: RMLS (OR),MLS#: 24681781
Facts & features
Interior
Bedrooms & bathrooms
- Bedrooms: 2
- Bathrooms: 1
- Full bathrooms: 1
- Main level bathrooms: 1
Primary bedroom
- Features: Ensuite
- Level: Main
- Area: 154
- Dimensions: 14 x 11
Bedroom 2
- Features: French Doors
- Level: Main
- Area: 130
- Dimensions: 13 x 10
Dining room
- Level: Main
- Area: 90
- Dimensions: 10 x 9
Kitchen
- Level: Main
- Area: 81
- Width: 9
Living room
- Features: Fireplace, Vaulted Ceiling
- Level: Main
- Area: 224
- Dimensions: 16 x 14
Heating
- Zoned, Fireplace(s)
Cooling
- None
Appliances
- Included: Dishwasher, Disposal, ENERGY STAR Qualified Appliances, Free-Standing Range, Free-Standing Refrigerator, Microwave, Stainless Steel Appliance(s), Electric Water Heater
- Laundry: Hookup Available, Laundry Room
Features
- Vaulted Ceiling(s), Pantry
- Flooring: Laminate
- Doors: French Doors
- Windows: Aluminum Frames, Double Pane Windows, Vinyl Frames
- Basement: None
- Number of fireplaces: 1
- Fireplace features: Wood Burning
- Common walls with other units/homes: 1 Common Wall
Interior area
- Total structure area: 919
- Total interior livable area: 919 sqft
Property
Parking
- Total spaces: 1
- Parking features: Carport, Off Street, Condo Garage (Undeeded)
- Garage spaces: 1
- Has carport: Yes
Features
- Stories: 1
- Entry location: Upper Floor
- Patio & porch: Deck
Lot
- Features: Commons
Details
- Parcel number: R1209089
Construction
Type & style
- Home type: Condo
- Architectural style: Contemporary
- Property subtype: Residential, Condominium
Materials
- Wood Siding
- Foundation: Slab
- Roof: Tile
Condition
- Updated/Remodeled
- New construction: No
- Year built: 1981
Utilities & green energy
- Sewer: Public Sewer
- Water: Public
- Utilities for property: Cable Connected
Community & neighborhood
Location
- Region: Beaverton
- Subdivision: Murray Park Condominiums
HOA & financial
HOA
- Has HOA: Yes
- HOA fee: $426 monthly
- Amenities included: Commons, Exterior Maintenance, Maintenance Grounds, Management, Sewer, Trash, Water
Other
Other facts
- Listing terms: Cash,Conventional,FHA,VA Loan
- Road surface type: Paved
Price history
| Date | Event | Price |
|---|---|---|
| 2/11/2025 | Sold | $282,000-1%$307/sqft |
Source: | ||
| 1/7/2025 | Pending sale | $284,900$310/sqft |
Source: | ||
| 11/27/2024 | Listed for sale | $284,900+227.5%$310/sqft |
Source: | ||
| 7/10/2001 | Sold | $87,000$95/sqft |
Source: Public Record | ||
Public tax history
| Year | Property taxes | Tax assessment |
|---|---|---|
| 2024 | $2,586 +5.9% | $118,980 +3% |
| 2023 | $2,441 +4.5% | $115,520 +3% |
| 2022 | $2,337 +3.6% | $112,160 |
Find assessor info on the county website
Neighborhood: West Beaverton
Nearby schools
GreatSchools rating
- 9/10Chehalem Elementary SchoolGrades: PK-5Distance: 0.5 mi
- 2/10Mountain View Middle SchoolGrades: 6-8Distance: 1.4 mi
- 8/10Mountainside High SchoolGrades: 9-12Distance: 3.8 mi
Schools provided by the listing agent
- Elementary: Chehalem
- Middle: Mountain View
- High: Mountainside
Source: RMLS (OR). This data may not be complete. We recommend contacting the local school district to confirm school assignments for this home.
Get a cash offer in 3 minutes
Find out how much your home could sell for in as little as 3 minutes with a no-obligation cash offer.
Estimated market value
$272,800
Get a cash offer in 3 minutes
Find out how much your home could sell for in as little as 3 minutes with a no-obligation cash offer.
Estimated market value
$272,800



