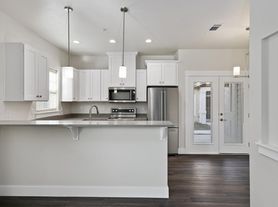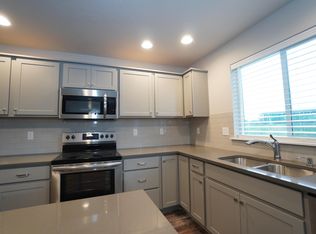Take advantage of this amazing deal! 6-9 month lease with possible extension! Open to a 12 month lease also. 5 bedroom, 3 bath, newer home!
The brand new neighborhood is beautiful and quiet and the neighbors are friendly. This gorgeous home has barely been lived in and is in great, like new condition. It is very spacious and 2438 sq ft and has everything you need - big living area and separate dining, enormous breakfast bar, plenty of counter and cabinet space, huge pantry to name just a few items that make this home stand out. Downstairs you have your spacious and private main suite that boasts a deluxe ensuite with dual vanity, separate shower and a big closet. Also downstairs there are 3 other sizable bedrooms and a bathroom. And upstairs find a huge 5th bedroom/Jr. suite with its own private bathroom and huge walk in closet.
The location is perfect! It is conveniently located 2 minutes from Karcher Road and minutes from movie theaters, restaurants, shopping, and Interstate 84.
It is also walking distance to Falcon Ridge Elementary School and Vallivue High School and in Vallivue School District, which is one of the best in the state!
In order to tour the property, please APPLY FIRST to start the process.
Don't miss out on this incredible home!
No smoking. No pets. Security deposit, first month rent, and last month's rent Parking available in garage and on driveway. House is clean and only 4 years old.
House for rent
Accepts Zillow applications
$2,200/mo
14612 Shetland St, Caldwell, ID 83607
5beds
2,438sqft
Price may not include required fees and charges.
Single family residence
Available now
No pets
Central air
Hookups laundry
Attached garage parking
-- Heating
What's special
- 26 days |
- -- |
- -- |
Travel times
Facts & features
Interior
Bedrooms & bathrooms
- Bedrooms: 5
- Bathrooms: 3
- Full bathrooms: 3
Cooling
- Central Air
Appliances
- Included: Dishwasher, WD Hookup
- Laundry: Hookups
Features
- WD Hookup, Walk In Closet
- Flooring: Hardwood
Interior area
- Total interior livable area: 2,438 sqft
Property
Parking
- Parking features: Attached, Off Street
- Has attached garage: Yes
- Details: Contact manager
Features
- Exterior features: Locked mailbox, grassy area for kids to play., Walk In Closet
Details
- Parcel number: 327211210
Construction
Type & style
- Home type: SingleFamily
- Property subtype: Single Family Residence
Community & HOA
Location
- Region: Caldwell
Financial & listing details
- Lease term: 6 Month
Price history
| Date | Event | Price |
|---|---|---|
| 9/26/2025 | Listed for rent | $2,200+16.1%$1/sqft |
Source: Zillow Rentals | ||
| 9/26/2025 | Listing removed | $445,000$183/sqft |
Source: | ||
| 9/3/2025 | Listed for sale | $445,000$183/sqft |
Source: | ||
| 9/2/2025 | Listing removed | $445,000$183/sqft |
Source: | ||
| 8/15/2025 | Price change | $445,000-6.3%$183/sqft |
Source: | ||

