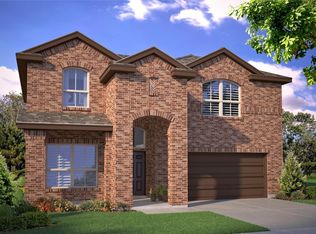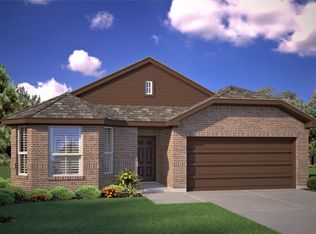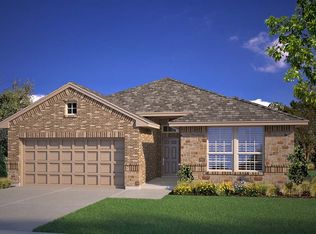Sold on 07/26/23
Price Unknown
14613 Bootes Dr, Haslet, TX 76052
5beds
2,812sqft
Single Family Residence
Built in 2023
5,998.21 Square Feet Lot
$418,800 Zestimate®
$--/sqft
$2,996 Estimated rent
Home value
$418,800
$398,000 - $440,000
$2,996/mo
Zestimate® history
Loading...
Owner options
Explore your selling options
What's special
AVAILABLE FOR A QUICK MOVE-IN!! GORGEOUS NEW 2 STORY D.R. HORTON HOME in the MASTER PLANNED COMMUNITY of NORTHSTAR in NORTH FORT WORTH and NORTHWEST ISD! Beautiful open concept two Story 5-4-2 Redrock Floorplan-Elevation D. Large Chef's Kitchen with seating Island, Pendant Lights, Quartz Countertops, tiled backsplash, Stainless Steel Appliances, Gas Range and walk-in Pantry. Split Bedroom arrangement with luxurious main Bedroom, two sink Quartz topped Vanity, oversized Shower, linen closet and walk-in Closet. Huge Game room, Loft, three Bedrooms and two full Baths upstairs. Designer Package including tiled Entry, Halls and wet areas plus Home is Connected Smart Home Technology. Front exterior Coach Lights, High-efficiency HVAC, Tankless Water Heater and partial Gutters. Covered back Patio, Landscape Package with full sod and Sprinkler System. Community Pool, Cabana, Park, Tot Lot and Lazy River. Near I-35W, 114, Schools, TMS, Shopping, Dining and more!
Zillow last checked: 8 hours ago
Listing updated: July 28, 2023 at 12:46pm
Listed by:
Stephen Kahn 0353405 817-354-7653,
Century 21 Mike Bowman, Inc. 817-354-7653
Bought with:
Danae Hewitt
Briko Realty Services
Source: NTREIS,MLS#: 20326895
Facts & features
Interior
Bedrooms & bathrooms
- Bedrooms: 5
- Bathrooms: 4
- Full bathrooms: 4
Primary bedroom
- Features: Dual Sinks, Separate Shower, Walk-In Closet(s)
- Level: First
- Dimensions: 14 x 14
Bedroom
- Features: Walk-In Closet(s)
- Level: Second
- Dimensions: 13 x 11
Bedroom
- Level: Second
- Dimensions: 12 x 12
Bedroom
- Level: Second
- Dimensions: 12 x 12
Bedroom
- Level: First
- Dimensions: 11 x 11
Dining room
- Level: First
- Dimensions: 10 x 9
Game room
- Level: Second
- Dimensions: 21 x 17
Kitchen
- Features: Built-in Features, Eat-in Kitchen, Granite Counters, Kitchen Island, Other, Solid Surface Counters, Walk-In Pantry
- Level: First
- Dimensions: 13 x 12
Living room
- Level: First
- Dimensions: 17 x 15
Loft
- Level: Second
- Dimensions: 16 x 9
Utility room
- Features: Utility Room
- Level: First
- Dimensions: 6 x 6
Heating
- Central, Natural Gas
Cooling
- Central Air, Electric
Appliances
- Included: Some Gas Appliances, Dishwasher, Disposal, Gas Range, Gas Water Heater, Microwave, Plumbed For Gas, Tankless Water Heater, Vented Exhaust Fan
- Laundry: Washer Hookup, Electric Dryer Hookup, Laundry in Utility Room
Features
- Decorative/Designer Lighting Fixtures, Eat-in Kitchen, Granite Counters, High Speed Internet, Kitchen Island, Open Floorplan, Pantry, Smart Home, Cable TV
- Flooring: Carpet, Ceramic Tile
- Has basement: No
- Has fireplace: No
- Fireplace features: None
Interior area
- Total interior livable area: 2,812 sqft
Property
Parking
- Total spaces: 2
- Parking features: Door-Single, Garage Faces Front, Garage, Garage Door Opener
- Attached garage spaces: 2
Features
- Levels: Two
- Stories: 2
- Patio & porch: Rear Porch, Covered
- Exterior features: Rain Gutters
- Pool features: None, Community
- Fencing: Back Yard,Wood
Lot
- Size: 5,998 sqft
- Dimensions: 50 x 120
- Features: Interior Lot, Landscaped, Subdivision, Sprinkler System, Few Trees
- Residential vegetation: Grassed
Details
- Parcel number: 201099612
Construction
Type & style
- Home type: SingleFamily
- Architectural style: Traditional,Detached
- Property subtype: Single Family Residence
Materials
- Brick, Frame, Rock, Stone
- Foundation: Slab
- Roof: Composition
Condition
- Year built: 2023
Utilities & green energy
- Sewer: Public Sewer
- Water: Public
- Utilities for property: Electricity Connected, Natural Gas Available, Phone Available, Sewer Available, Separate Meters, Underground Utilities, Water Available, Cable Available
Community & neighborhood
Security
- Security features: Carbon Monoxide Detector(s), Smoke Detector(s)
Community
- Community features: Clubhouse, Park, Pool, Community Mailbox, Curbs, Sidewalks
Location
- Region: Haslet
- Subdivision: Northstar
HOA & financial
HOA
- Has HOA: Yes
- HOA fee: $250 quarterly
- Services included: All Facilities, Association Management
- Association name: Prestige Star Management
- Association phone: 817-709-9938
Other
Other facts
- Listing terms: Cash,Conventional,FHA,VA Loan
Price history
| Date | Event | Price |
|---|---|---|
| 9/10/2025 | Listing removed | $425,000$151/sqft |
Source: NTREIS #21013931 | ||
| 9/8/2025 | Listing removed | $2,895$1/sqft |
Source: Zillow Rentals | ||
| 8/19/2025 | Listed for rent | $2,895$1/sqft |
Source: Zillow Rentals | ||
| 7/26/2025 | Listed for sale | $425,000-3.2%$151/sqft |
Source: NTREIS #21013931 | ||
| 7/21/2025 | Listing removed | $438,900$156/sqft |
Source: NTREIS #20942691 | ||
Public tax history
| Year | Property taxes | Tax assessment |
|---|---|---|
| 2025 | -- | $457,702 |
| 2024 | $1,189 +419.4% | $457,702 +510.3% |
| 2023 | $229 | $75,000 |
Find assessor info on the county website
Neighborhood: 76052
Nearby schools
GreatSchools rating
- 3/10Sendera Ranch Elementary SchoolGrades: PK-5Distance: 1.2 mi
- 5/10Truett Wilson Middle SchoolGrades: 6-8Distance: 1.1 mi
- 6/10Northwest High SchoolGrades: 9-12Distance: 5.6 mi
Schools provided by the listing agent
- Elementary: Haslet
- Middle: Wilson
- High: Northwest
- District: Northwest ISD
Source: NTREIS. This data may not be complete. We recommend contacting the local school district to confirm school assignments for this home.
Get a cash offer in 3 minutes
Find out how much your home could sell for in as little as 3 minutes with a no-obligation cash offer.
Estimated market value
$418,800
Get a cash offer in 3 minutes
Find out how much your home could sell for in as little as 3 minutes with a no-obligation cash offer.
Estimated market value
$418,800


