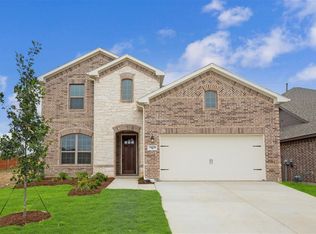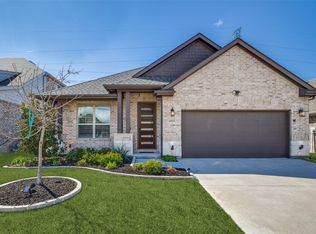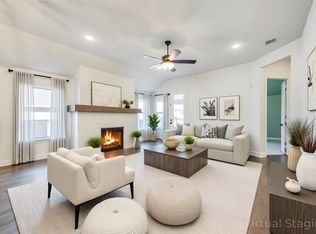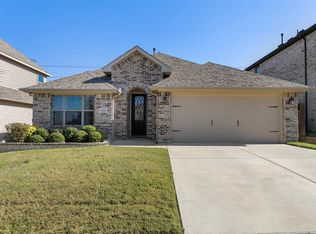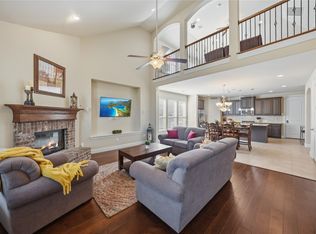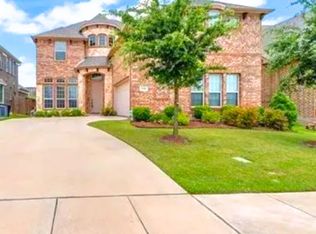Welcome to 14613 Martin Creek Cove – Where Comfort Meets Convenience in North Fort Worth!
Tucked away in the highly sought-after Seventeen Lakes community, this well-maintained 4-bedroom, 3-bathroom home offers the perfect blend of space, style, and suburban charm. From the moment you arrive, the curb appeal draws you in with its beautifully landscaped yard and inviting front porch.
Step inside to find an open-concept layout filled with natural light, ideal for both everyday living and entertaining. The spacious living area flows seamlessly into a well-appointed kitchen featuring granite countertops, stainless steel appliances, a breakfast bar, and ample cabinet space. The dining area overlooks the backyard and provides the perfect spot for casual meals or hosting guests.
The primary suite is a private retreat with room to unwind, complete with a large walk-in closet and a bathroom offering dual vanities, a soaking tub, and a separate shower. Three additional bedrooms offer flexibility for family, guests, or a home office.
Enjoy Texas evenings on the covered back patio overlooking a fenced backyard—perfect for pets, play, or gardening. Additional highlights include a full-sized laundry room, two-car garage, and access to the acclaimed Northwest ISD.
Living in Seventeen Lakes means enjoying a resort-style community with pools, parks, walking trails, and easy access to shopping, dining, and major highways like US-287 and I-35W.
Don’t miss your chance to make 14613 Martin Creek Cove your next home—schedule a tour today and see what makes this property truly special! TENANT OCCUPIED until May 31, 2026
For sale
$550,000
14613 Martin Creek Cv, Trophy Club, TX 76262
4beds
2,449sqft
Est.:
Single Family Residence
Built in 2019
6,011.28 Square Feet Lot
$-- Zestimate®
$225/sqft
$65/mo HOA
What's special
Stainless steel appliancesGranite countertopsNatural lightCovered back patioLarge walk-in closetSoaking tubFenced backyard
- 172 days |
- 251 |
- 15 |
Zillow last checked: 8 hours ago
Listing updated: June 21, 2025 at 12:11am
Listed by:
April Gadoci 0613591,
Magnolia Realty Grapevine 817-719-0280
Source: NTREIS,MLS#: 20976825
Tour with a local agent
Facts & features
Interior
Bedrooms & bathrooms
- Bedrooms: 4
- Bathrooms: 3
- Full bathrooms: 3
Primary bedroom
- Features: Dual Sinks, En Suite Bathroom, Walk-In Closet(s)
- Level: First
- Dimensions: 15 x 12
Bedroom
- Features: Walk-In Closet(s)
- Level: First
- Dimensions: 13 x 10
Bedroom
- Features: Walk-In Closet(s)
- Level: Second
- Dimensions: 12 x 12
Bedroom
- Level: Second
- Dimensions: 10 x 10
Dining room
- Level: First
- Dimensions: 12 x 12
Other
- Features: Built-in Features, Stone Counters
- Level: First
- Dimensions: 6 x 8
Other
- Features: Built-in Features, Dual Sinks, En Suite Bathroom, Stone Counters
- Level: First
- Dimensions: 9 x 10
Other
- Features: Built-in Features, Stone Counters
- Level: Second
- Dimensions: 8 x 5
Game room
- Level: Second
- Dimensions: 20 x 15
Kitchen
- Features: Breakfast Bar, Built-in Features, Eat-in Kitchen, Kitchen Island, Stone Counters, Walk-In Pantry
- Level: First
- Dimensions: 10 x 16
Living room
- Level: First
- Dimensions: 16 x 18
Office
- Level: First
- Dimensions: 11 x 13
Utility room
- Features: Utility Room
- Level: First
- Dimensions: 6 x 8
Heating
- Central, Natural Gas
Cooling
- Central Air, Ceiling Fan(s), Electric
Appliances
- Included: Some Gas Appliances, Dishwasher, Disposal, Gas Range, Gas Water Heater, Microwave, Plumbed For Gas, Vented Exhaust Fan
Features
- Decorative/Designer Lighting Fixtures, High Speed Internet, Smart Home, Cable TV, Wired for Sound
- Flooring: Carpet, Ceramic Tile, Wood
- Has basement: No
- Has fireplace: No
Interior area
- Total interior livable area: 2,449 sqft
Video & virtual tour
Property
Parking
- Total spaces: 2
- Parking features: Covered, Door-Single, Garage, Garage Door Opener
- Attached garage spaces: 2
Features
- Levels: Two
- Stories: 2
- Pool features: None
- Fencing: Wood
Lot
- Size: 6,011.28 Square Feet
- Features: Interior Lot, Landscaped, Subdivision, Sprinkler System, Few Trees
Details
- Parcel number: R752527
- Other equipment: Intercom
Construction
Type & style
- Home type: SingleFamily
- Architectural style: Traditional,Detached
- Property subtype: Single Family Residence
Materials
- Brick
- Foundation: Slab
- Roof: Composition
Condition
- Year built: 2019
Utilities & green energy
- Sewer: Public Sewer
- Water: Public
- Utilities for property: Natural Gas Available, Sewer Available, Separate Meters, Water Available, Cable Available
Green energy
- Energy efficient items: Appliances, Thermostat, Windows
Community & HOA
Community
- Features: Curbs, Sidewalks
- Security: Prewired, Security System Owned, Carbon Monoxide Detector(s), Fire Alarm, Smoke Detector(s), Security Service
- Subdivision: Seventeen Lakes Add
HOA
- Has HOA: Yes
- Services included: Association Management, Maintenance Structure
- HOA fee: $775 annually
- HOA name: Spectrum
- HOA phone: 817-900-1899
Location
- Region: Trophy Club
Financial & listing details
- Price per square foot: $225/sqft
- Tax assessed value: $457,000
- Annual tax amount: $7,887
- Date on market: 6/20/2025
- Cumulative days on market: 27 days
- Listing terms: Cash,Conventional,Other
- Exclusions: Washer, Dryer, Refrigerator, Curtains, TV's, & Gym Equipment in the Garage.
Estimated market value
Not available
Estimated sales range
Not available
Not available
Price history
Price history
| Date | Event | Price |
|---|---|---|
| 6/20/2025 | Listed for sale | $550,000+15.8%$225/sqft |
Source: NTREIS #20976825 Report a problem | ||
| 11/4/2023 | Listing removed | -- |
Source: NTREIS #20424060 Report a problem | ||
| 10/18/2023 | Price change | $475,000-5%$194/sqft |
Source: NTREIS #20424060 Report a problem | ||
| 9/8/2023 | Listed for sale | $500,000+11.1%$204/sqft |
Source: NTREIS #20424060 Report a problem | ||
| 4/6/2023 | Listing removed | -- |
Source: NTREIS #14623762 Report a problem | ||
Public tax history
Public tax history
| Year | Property taxes | Tax assessment |
|---|---|---|
| 2025 | $4,277 -16.4% | $457,000 -4.4% |
| 2024 | $5,114 +14.3% | $478,000 +9.7% |
| 2023 | $4,475 -17% | $435,621 +10% |
Find assessor info on the county website
BuyAbility℠ payment
Est. payment
$3,632/mo
Principal & interest
$2673
Property taxes
$701
Other costs
$258
Climate risks
Neighborhood: Seventeen Lakes
Nearby schools
GreatSchools rating
- 9/10Wayne A Cox ElGrades: PK-5Distance: 1.1 mi
- 8/10John M Tidwell Middle SchoolGrades: 6-8Distance: 1.4 mi
- 8/10Byron Nelson High SchoolGrades: 9-12Distance: 3.6 mi
Schools provided by the listing agent
- Elementary: Wayne A Cox
- Middle: John M Tidwell
- High: Byron Nelson
- District: Northwest ISD
Source: NTREIS. This data may not be complete. We recommend contacting the local school district to confirm school assignments for this home.
- Loading
- Loading
