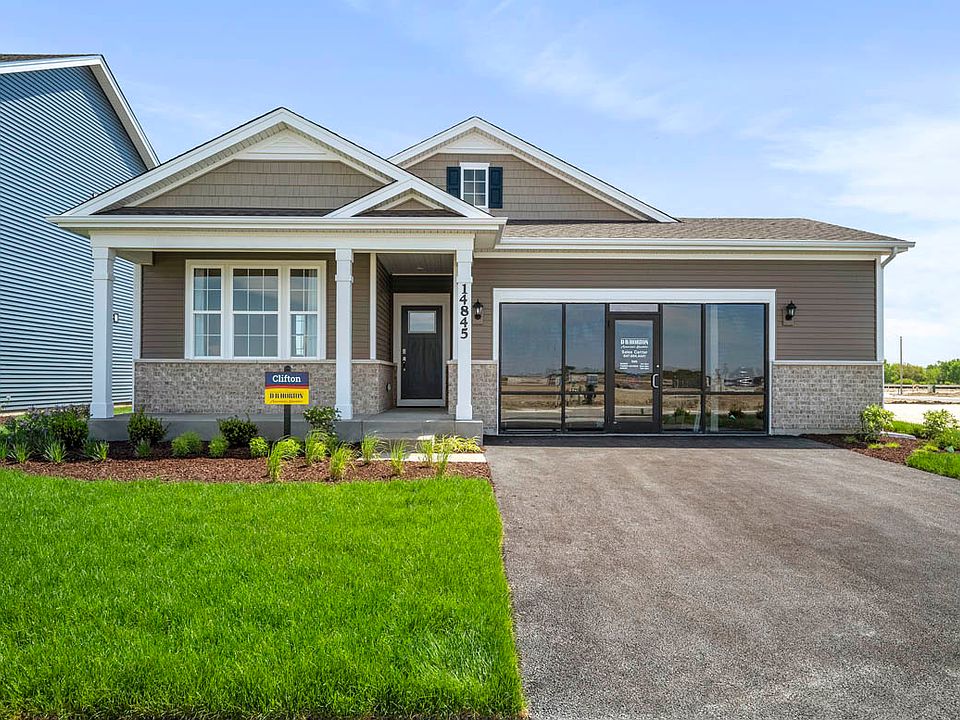Envision yourself in a ranch-villa type located at 14615 S Greenbriar Dr in our Greenbriar Community in Plainfield, Illinois. This beautiful new Arlington plan includes lawn service, snow removal, sod front and back, landscape and covered back patio to relax on. This ranch home will be ready for a Winter move-in! The Arlington plan offers 1,660 square feet of living space with 2 bedrooms, 2 full baths, 9-foot ceilings and luxury, easy-to-maintain, scratch and water-resistant vinyl plank flooring. When you first enter the home, the secondary bedroom and full bath is located up front for privacy. Walking down the hall, is the garage entry with nice landing space to take off your shoes, hang up your coat in the closet adjacent to the laundry room and flex space. This flex space is suitable for an office, hobby room, sitting room, formal dining room or even guest sleeping space. Next you will walk into the open concept luxury kitchen/great room with deluxe quartz countertops, 42" designer cabinets with crown molding and soft-close feature. Large walk-in pantry features shelving for your storage needs and over-sized island with overhang is great for kitchen prep or entertaining and has stainless steel sink with disposal. Enjoy your private get away with your spacious primary bedroom/en suite bathroom with a raised height dual sink, quartz top vanity, and walk-in seated shower with ceramic tile walls and clear glass shower doors with transom window above for natural light with huge walk-in closet. All Chicago homes include our America's Smart Home Technology, featuring a smart video doorbell, smart Honeywell thermostat, smart door lock, Deako smart light switches and more. Photos are of a similar model home. Actual home built may vary.
Pending
$399,990
14615 S Greenbriar Dr, Plainfield, IL 60544
2beds
1,660sqft
Single Family Residence
Built in 2025
6,500 Square Feet Lot
$-- Zestimate®
$241/sqft
$112/mo HOA
What's special
Over-sized island with overhangLarge walk-in pantryCovered back patioRaised height dual sinkDeluxe quartz countertops
Call: (815) 826-6068
- 44 days |
- 191 |
- 10 |
Zillow last checked: 7 hours ago
Listing updated: September 29, 2025 at 01:19pm
Listing courtesy of:
Daynae Gaudio 847-340-3636,
Daynae Gaudio
Source: MRED as distributed by MLS GRID,MLS#: 12463116
Travel times
Schedule tour
Select your preferred tour type — either in-person or real-time video tour — then discuss available options with the builder representative you're connected with.
Facts & features
Interior
Bedrooms & bathrooms
- Bedrooms: 2
- Bathrooms: 2
- Full bathrooms: 2
Rooms
- Room types: Den
Primary bedroom
- Features: Flooring (Carpet), Bathroom (Full)
- Level: Main
- Area: 168 Square Feet
- Dimensions: 12X14
Bedroom 2
- Features: Flooring (Carpet)
- Level: Main
- Area: 132 Square Feet
- Dimensions: 12X11
Den
- Level: Main
- Area: 117 Square Feet
- Dimensions: 9X13
Dining room
- Level: Main
- Area: 90 Square Feet
- Dimensions: 9X10
Kitchen
- Features: Kitchen (Eating Area-Breakfast Bar, Island, Pantry-Walk-in)
- Level: Main
- Area: 143 Square Feet
- Dimensions: 13X11
Laundry
- Level: Main
- Area: 64 Square Feet
- Dimensions: 8X8
Living room
- Level: Main
- Area: 196 Square Feet
- Dimensions: 14X14
Heating
- Natural Gas, Forced Air
Cooling
- Central Air
Appliances
- Included: Range, Microwave, Dishwasher, Disposal, Stainless Steel Appliance(s)
- Laundry: Main Level, Gas Dryer Hookup
Features
- 1st Floor Bedroom, 1st Floor Full Bath, Walk-In Closet(s), High Ceilings, Open Floorplan
- Basement: None
Interior area
- Total structure area: 0
- Total interior livable area: 1,660 sqft
Property
Parking
- Total spaces: 2
- Parking features: Asphalt, Garage Door Opener, On Site, Garage Owned, Attached, Garage
- Attached garage spaces: 2
- Has uncovered spaces: Yes
Accessibility
- Accessibility features: No Disability Access
Features
- Stories: 1
- Patio & porch: Patio
Lot
- Size: 6,500 Square Feet
- Dimensions: 52X125
- Features: Corner Lot, Landscaped
Details
- Parcel number: 0603081000110000
- Special conditions: Home Warranty
Construction
Type & style
- Home type: SingleFamily
- Architectural style: Ranch
- Property subtype: Single Family Residence
Materials
- Vinyl Siding, Brick
- Foundation: Concrete Perimeter
- Roof: Asphalt
Condition
- New Construction
- New construction: Yes
- Year built: 2025
Details
- Builder model: ARLINGTON B2 SITE 2240
- Builder name: D.R. Horton
- Warranty included: Yes
Utilities & green energy
- Electric: 100 Amp Service
- Sewer: Public Sewer
- Water: Lake Michigan, Public
Green energy
- Energy efficient items: Water Heater
Community & HOA
Community
- Features: Curbs, Sidewalks, Street Lights, Street Paved
- Subdivision: Greenbriar Freedom Ranch Homes
HOA
- Has HOA: Yes
- Services included: Insurance, Lawn Care, Snow Removal
- HOA fee: $112 monthly
Location
- Region: Plainfield
Financial & listing details
- Price per square foot: $241/sqft
- Date on market: 9/4/2025
- Ownership: Fee Simple w/ HO Assn.
About the community
Welcome to Greenbriar Ranch Single Family, a new home community in Plainfield, IL. This family-friendly new community is currently offering 4 ranch floor plans that range from 1,660 to 1,956 square feet with 2 to 3 bedrooms, 2 bathrooms, and 2-car garages. Each floor plan is designed with low maintenance and functionality in mind.
As you step inside each plan, you will immediately notice the open concept layout, allowing for easy flow throughout the home. Every new ranch home offers stainless steel appliances, quartz countertops, luxury vinyl planking, and smart home technology. The expansive kitchen islands are sure to impress while providing plenty of space for food prepping or entertaining.
Front and back yards in this low maintenance neighborhood have been professionally sodded, making for great curb appeal. Greenbriar is just minutes from the Route 59 shopping district, Ridge Rd., Route 126, and I-55.
The modern floor plans, and ideal location make Greenbriar a great community to call home. Stop by today!
Source: DR Horton

