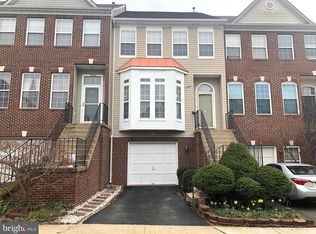Welcome to this beautifully maintained 3-bedroom, 2.5-bath townhouse offering comfort, convenience, and exceptional value in the heart of Centreville. The gourmet kitchen features granite countertops, a spacious island, oak cabinets, and newer appliances all flowing seamlessly into the family room with stunning hand-scraped wide-plank oak flooring and access to a private rear deck perfect for entertaining. Retreat to the spacious primary suite with vaulted ceilings, a walk-in closet, and a luxurious en-suite bath complete with a garden tub, dual vanities, and separate shower. The fully finished walk-out basement offers a large recreation space, cozy gas fireplace, and access to the patio ideal for a home office, media room, or guest retreat. Located just minutes from Route 66, shopping, dining, George Mason University, and only 11 miles from Dulles Airport, this home provides easy access to Washington, D.C., Manassas, and major employers across Northern Virginia.
Minimum one year's lease term. Tenant pays all utilities & $49 processing fee.
Townhouse for rent
$3,150/mo
14615 Seasons Dr, Centreville, VA 20120
3beds
2,000sqft
Price may not include required fees and charges.
Townhouse
Available now
No pets
Central air
In unit laundry
-- Parking
Forced air
What's special
Cozy gas fireplaceFully finished walk-out basementGranite countertopsVaulted ceilingsPrivate rear deckNewer appliancesOak cabinets
- 25 days
- on Zillow |
- -- |
- -- |
Travel times
Add up to $600/yr to your down payment
Consider a first-time homebuyer savings account designed to grow your down payment with up to a 6% match & 4.15% APY.
Facts & features
Interior
Bedrooms & bathrooms
- Bedrooms: 3
- Bathrooms: 3
- Full bathrooms: 2
- 1/2 bathrooms: 1
Heating
- Forced Air
Cooling
- Central Air
Appliances
- Included: Dishwasher, Dryer, Microwave, Oven, Refrigerator, Washer
- Laundry: In Unit
Features
- Walk In Closet
- Flooring: Carpet, Hardwood
Interior area
- Total interior livable area: 2,000 sqft
Property
Parking
- Details: Contact manager
Features
- Exterior features: Heating system: Forced Air, No Utilities included in rent, Walk In Closet
Details
- Parcel number: 0543250120A
Construction
Type & style
- Home type: Townhouse
- Property subtype: Townhouse
Building
Management
- Pets allowed: No
Community & HOA
Location
- Region: Centreville
Financial & listing details
- Lease term: 1 Year
Price history
| Date | Event | Price |
|---|---|---|
| 7/16/2025 | Listed for rent | $3,150$2/sqft |
Source: Zillow Rentals | ||
| 9/25/2017 | Sold | $399,900$200/sqft |
Source: Public Record | ||
| 8/21/2017 | Price change | $399,900-3.4%$200/sqft |
Source: Cottage Street Realty LLC #FX10028779 | ||
| 8/3/2017 | Listed for sale | $414,000+40.8%$207/sqft |
Source: Owner | ||
| 10/19/2009 | Sold | $294,000+6.9%$147/sqft |
Source: Public Record | ||
![[object Object]](https://photos.zillowstatic.com/fp/3918dada5077302eedde174519186a83-p_i.jpg)
