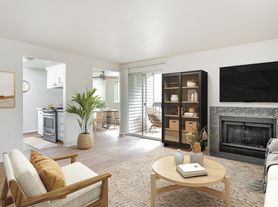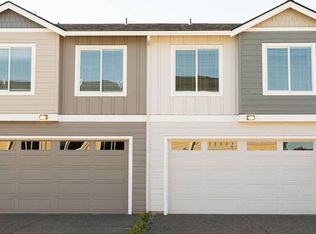This goregous home is centrally located in Vancouver. This home is minutes from Shops (Fred Meyers, Target, New Seasons, Costco), Restaurants ( Jorge's Margarita Factory, Round Table Pizza, Red Robin & More).
This beautifully remodeled home is a ranch style house with an open layout concept. As you walk in you will notice the brand new lvp flooring that will lead you to the living room. As you continue walking, you will see the kitchen that is equipped with stainless steel appliances ( range, fridge, dishwasher and microwave). The ktichen has space for a table and extra storage! The slider is also in the kitchen which leads you to the fully fenced, low maintenance yard.
The 2 car garage has plenty of parking and storage space. The driveway is ample as well. Hurry and apply before this home is gone!
Schedule a showing today to see all that this home has to offer!
Please visit our website to review the applicant screening criteria prior to submitting an application.
COMPREHENSIVE REUSABLE TENANT SCREENING REPORT IS NOT ACCEPTED.
Property amenities/features listed here are deemed reliable but are not guaranteed. Prospective applicants should verify all amenities/features to their satisfaction. Landlord is not liable for any typographical errors or mistakes in amenities/features listed.
Applications submitted on line without payment will not be processed until payment is received. A property is NOT reserved until the application fees have been paid and the Deposit to Secure Occupancy Agreement has been signed.
YQC Properties LLC is an equal opportunity housing provider in accordance with state and federal law.
House for rent
$2,598/mo
14617 SE 9th St, Vancouver, WA 98683
3beds
1,100sqft
Price may not include required fees and charges.
Single family residence
Available now
Cats, dogs OK
-- A/C
Hookups laundry
Garage parking
-- Heating
What's special
Ranch style houseBrand new lvp flooringOpen layout concept
- 14 days
- on Zillow |
- -- |
- -- |
Travel times
Looking to buy when your lease ends?
Consider a first-time homebuyer savings account designed to grow your down payment with up to a 6% match & 4.15% APY.
Facts & features
Interior
Bedrooms & bathrooms
- Bedrooms: 3
- Bathrooms: 2
- Full bathrooms: 2
Appliances
- Included: Dishwasher, Microwave, Range, Refrigerator, WD Hookup
- Laundry: Hookups
Features
- WD Hookup
Interior area
- Total interior livable area: 1,100 sqft
Video & virtual tour
Property
Parking
- Parking features: Garage
- Has garage: Yes
- Details: Contact manager
Features
- Exterior features: A/C: No, Area: Vancouver, Floors: LVP, Lawn, New Stainless Steel Appliances, Non-Refundable Pet Fee Per Pet: $300, Non-Refundable Processing Fee: $348, Pet Deposit: $400 per pet, Pet Rent: $35 Monthly per pet, Pets: Yes, Remodeled: 2025, Renter's Insurance Required, Security Deposit: $2598 OAC, Security: none, Smoking: Non-Smoking, Style: Ranch, Type: House, Year Built: 1993
- Fencing: Fenced Yard
Details
- Parcel number: 110299392
Construction
Type & style
- Home type: SingleFamily
- Property subtype: Single Family Residence
Community & HOA
Location
- Region: Vancouver
Financial & listing details
- Lease term: 1 Year
Price history
| Date | Event | Price |
|---|---|---|
| 9/11/2025 | Listed for rent | $2,598$2/sqft |
Source: Zillow Rentals | ||
| 3/30/1999 | Sold | $115,000$105/sqft |
Source: Public Record | ||

