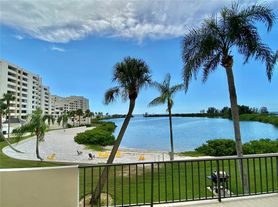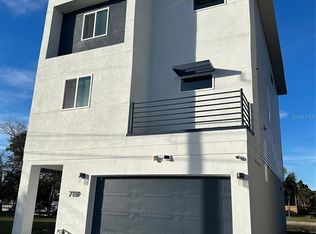Welcome to your vacation home! Fully furnished!Private, quiet, with water access from the floating dock and direct Gulf access to the West with a spring head to the East! Manatees, dolphins, epic fishing, birding, wildlife. A beautiful and private backyard pool, jacuzzi, fire pit, fish cleaning station, outdoor couches, swinging bench. A true paradise! Fully fenced for your furry pets. Great seafood establishments you can get to by golf cart if you wanted! With great food, music, games, etc. Sunwest Park is 1 mile away with a wake park, volleyball, swimming and inflatable course for the kiddos. Plenty of hikes nearby. An outdoor paradise with all the amenities you could wish for. RV and PWC parking on my adjacent lot. A private outdoor persons paradise! No background check required. All are welcome! Smoking outdoors only, please.
Rental fee includes all utilities! Available month-month up to 6 months. Property manager resides next door in duplex who maintains the yards, pool, etc. additional parking for RV's, PWC, vehicles on my adjacent lot. You can have a personal cleaner here for $100/week or per cleaning, a local friend. A no stress life! Not liable for dock or pool/water incidents. Pet deposit/cleaning fee upon departure $500
House for rent
Accepts Zillow applications
$3,200/mo
14618 Bendl Ln, Hudson, FL 34667
2beds
1,000sqft
Price may not include required fees and charges.
Single family residence
Available Sun Oct 26 2025
Dogs OK
Central air
Shared laundry
Off street parking
Forced air
What's special
Direct gulf accessPrivate backyard poolSpring headFish cleaning stationOutdoor couchesFire pitSwinging bench
- 24 days |
- -- |
- -- |
Travel times
Facts & features
Interior
Bedrooms & bathrooms
- Bedrooms: 2
- Bathrooms: 1
- Full bathrooms: 1
Heating
- Forced Air
Cooling
- Central Air
Appliances
- Included: Dishwasher, Freezer, Microwave, Oven, Refrigerator
- Laundry: Shared
Features
- Flooring: Tile
- Furnished: Yes
Interior area
- Total interior livable area: 1,000 sqft
Property
Parking
- Parking features: Off Street
- Details: Contact manager
Features
- Exterior features: Bicycle storage, Dock, Heating system: Forced Air
- Has private pool: Yes
Details
- Parcel number: 2824160140002000030
Construction
Type & style
- Home type: SingleFamily
- Property subtype: Single Family Residence
Community & HOA
HOA
- Amenities included: Pool
Location
- Region: Hudson
Financial & listing details
- Lease term: 6 Month
Price history
| Date | Event | Price |
|---|---|---|
| 10/8/2025 | Price change | $3,200+10.3%$3/sqft |
Source: Zillow Rentals | ||
| 9/29/2025 | Listed for rent | $2,900$3/sqft |
Source: Zillow Rentals | ||
| 2/26/2024 | Listing removed | $319,000+9.3%$319/sqft |
Source: | ||
| 10/27/2021 | Sold | $291,900-8.5%$292/sqft |
Source: Public Record | ||
| 8/19/2021 | Pending sale | $319,000$319/sqft |
Source: | ||

