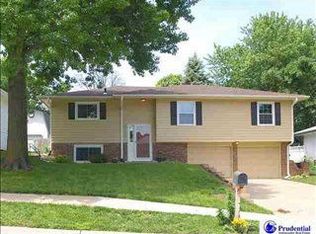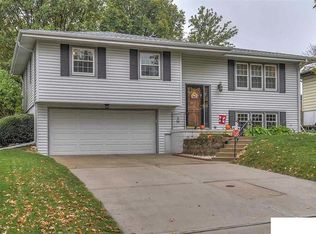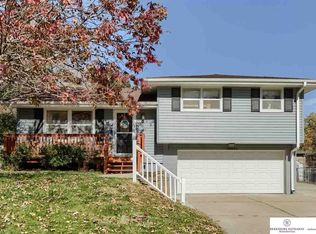Sold for $290,000 on 08/04/25
$290,000
14618 Holmes St, Omaha, NE 68137
3beds
1,930sqft
Single Family Residence
Built in 1969
7,405.2 Square Feet Lot
$295,000 Zestimate®
$150/sqft
$2,254 Estimated rent
Maximize your home sale
Get more eyes on your listing so you can sell faster and for more.
Home value
$295,000
$274,000 - $319,000
$2,254/mo
Zestimate® history
Loading...
Owner options
Explore your selling options
What's special
Step inside to discover a spacious living area filled with natural light, creating a warm and inviting atmosphere. The well-appointedkitchen features ample counter space and cabinetry, making meal preparation a breeze. This kitchen opens up to the added family roommaking this high ceiling and open family room with a second fireplace a special feature of the home. All three bedrooms have or canhave origional wood floors exposed for a fresh feel and a rest or relaxing retreat. The finished basement includes builtins and muchlighting for multipurpose use. A fully fenced backyard complete with a large storage shed has room for all your needs. With the friendlyneighborhood Walnut Grove Park just walking distance away and very near schools enhancing the appeal. Extra frig in garage does convey as well as the softener and W/D. Do not miss, this is a wonderfully cared for property you are sure to enjoy for years to come. AMA
Zillow last checked: 8 hours ago
Listing updated: August 06, 2025 at 07:46am
Listed by:
Kaylene Heck 402-650-5610,
Realty ONE Group Sterling
Bought with:
Alexandra Nilges, 20250111
BHHS Ambassador Real Estate
Source: GPRMLS,MLS#: 22517170
Facts & features
Interior
Bedrooms & bathrooms
- Bedrooms: 3
- Bathrooms: 2
- Full bathrooms: 1
- 3/4 bathrooms: 1
- Main level bathrooms: 1
Primary bedroom
- Features: Wood Floor
- Level: Main
Bedroom 2
- Features: Wood Floor
- Level: Main
Bedroom 3
- Features: Wall/Wall Carpeting
- Level: Main
Family room
- Features: Wall/Wall Carpeting, Window Covering, Fireplace, 9'+ Ceiling, Balcony/Deck, Sliding Glass Door
- Level: Main
Kitchen
- Features: Wood Floor
- Level: Main
Living room
- Features: Wall/Wall Carpeting, Fireplace
- Level: Main
Basement
- Area: 1092
Heating
- Natural Gas, Forced Air
Cooling
- Central Air
Appliances
- Included: Range, Refrigerator, Water Softener, Washer, Dishwasher, Dryer, Disposal, Microwave
- Laundry: Laminate Flooring
Features
- Doors: Sliding Doors
- Windows: Window Coverings
- Basement: Other Window,Partially Finished
- Number of fireplaces: 2
- Fireplace features: Family Room, Living Room, Direct-Vent Gas Fire, Electric
Interior area
- Total structure area: 1,930
- Total interior livable area: 1,930 sqft
- Finished area above ground: 1,530
- Finished area below ground: 400
Property
Parking
- Total spaces: 2
- Parking features: Attached
- Attached garage spaces: 2
Features
- Levels: Split Entry
- Patio & porch: Deck
- Exterior features: Sprinkler System
- Fencing: Chain Link,Vinyl
Lot
- Size: 7,405 sqft
- Dimensions: 62.5 x 129
- Features: Up to 1/4 Acre.
Details
- Additional structures: Shed(s)
- Parcel number: 1023591344
Construction
Type & style
- Home type: SingleFamily
- Architectural style: Traditional
- Property subtype: Single Family Residence
Materials
- Vinyl Siding
- Foundation: Block
Condition
- Not New and NOT a Model
- New construction: No
- Year built: 1969
Utilities & green energy
- Sewer: Public Sewer
- Water: Public
- Utilities for property: Electricity Available, Natural Gas Available, Water Available, Sewer Available, Cable Available
Community & neighborhood
Location
- Region: Omaha
- Subdivision: ENGLEWOOD ADD
Other
Other facts
- Listing terms: VA Loan,FHA,Conventional,Cash
- Ownership: Fee Simple
Price history
| Date | Event | Price |
|---|---|---|
| 8/4/2025 | Sold | $290,000+1.8%$150/sqft |
Source: | ||
| 7/3/2025 | Pending sale | $285,000$148/sqft |
Source: | ||
| 6/23/2025 | Listed for sale | $285,000-1.7%$148/sqft |
Source: | ||
| 6/23/2025 | Listing removed | $290,000$150/sqft |
Source: | ||
| 5/17/2025 | Listed for sale | $290,000$150/sqft |
Source: | ||
Public tax history
| Year | Property taxes | Tax assessment |
|---|---|---|
| 2024 | $4,134 -17.3% | $251,000 |
| 2023 | $4,997 +18% | $251,000 +25.3% |
| 2022 | $4,233 +0.5% | $200,300 |
Find assessor info on the county website
Neighborhood: 68137
Nearby schools
GreatSchools rating
- 6/10Bryan Elementary SchoolGrades: PK-5Distance: 0.2 mi
- 4/10Millard Central Middle SchoolGrades: 6-8Distance: 1.5 mi
- 4/10Millard South High SchoolGrades: 9-12Distance: 0.5 mi
Schools provided by the listing agent
- Elementary: Bryan
- Middle: Millard Central
- High: Millard South
- District: Millard
Source: GPRMLS. This data may not be complete. We recommend contacting the local school district to confirm school assignments for this home.

Get pre-qualified for a loan
At Zillow Home Loans, we can pre-qualify you in as little as 5 minutes with no impact to your credit score.An equal housing lender. NMLS #10287.
Sell for more on Zillow
Get a free Zillow Showcase℠ listing and you could sell for .
$295,000
2% more+ $5,900
With Zillow Showcase(estimated)
$300,900


