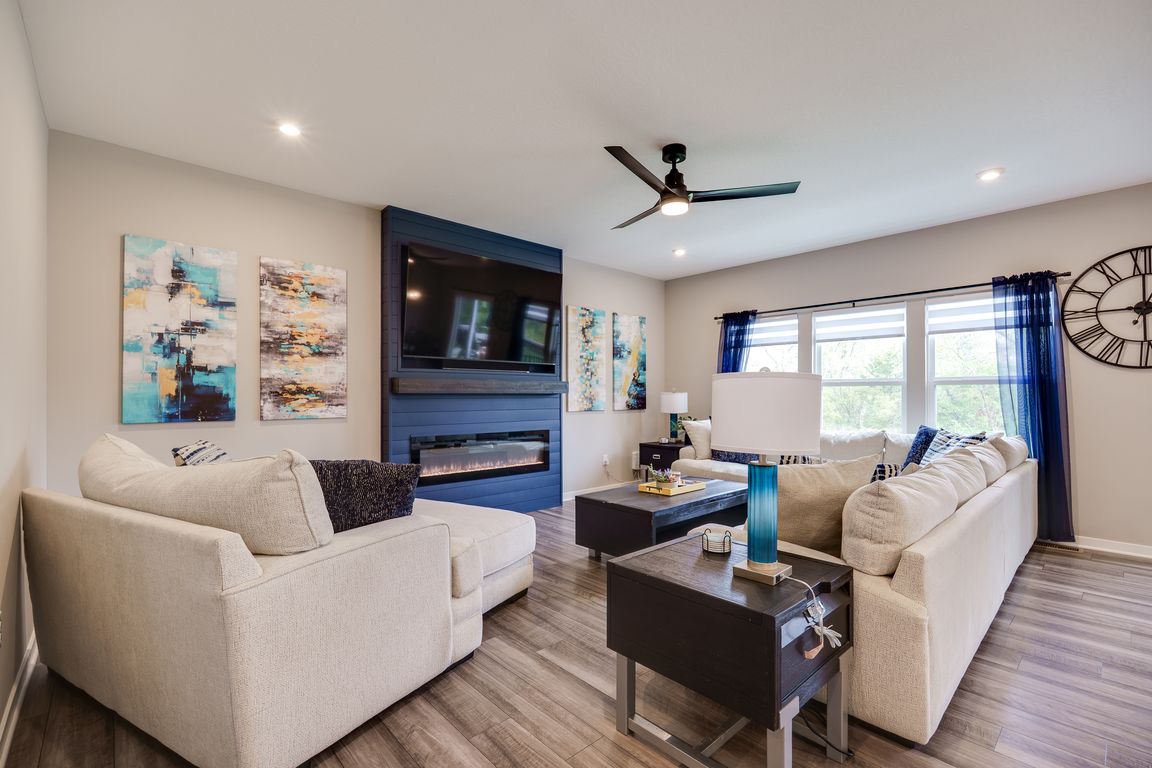Open: Sun 2pm-4pm

For sale
$505,000
5beds
2,822sqft
1462 Catford Ct, Fairborn, OH 45324
5beds
2,822sqft
Single family residence
Built in 2023
10,236 sqft
2 Attached garage spaces
$179 price/sqft
$550 annually HOA fee
What's special
Large islandLarge loftDedicated officeSerene primary suiteOpen-concept designFenced backyardNewly added composite deck
Modern comfort meets convenience in Fairborn. Built in 2023 by Fischer Homes, this spacious 5-bedroom, 3-bath single-family home offers over 2,800 sq ft of living space with thoughtful upgrades and high end finishes throughout. The main level features an open-concept design with a bright kitchen boasting a new tile backsplash, large ...
- 2 days |
- 197 |
- 15 |
Source: DABR MLS,MLS#: 945318 Originating MLS: Dayton Area Board of REALTORS
Originating MLS: Dayton Area Board of REALTORS
Travel times
Living Room
Kitchen
Primary Bedroom
Zillow last checked: 7 hours ago
Listing updated: October 24, 2025 at 11:14am
Listed by:
Mark D Kottman (937)433-1776,
Howard Hanna Real Estate Serv,
Ligia Huelseman 937-789-7522,
Howard Hanna Real Estate Serv
Source: DABR MLS,MLS#: 945318 Originating MLS: Dayton Area Board of REALTORS
Originating MLS: Dayton Area Board of REALTORS
Facts & features
Interior
Bedrooms & bathrooms
- Bedrooms: 5
- Bathrooms: 3
- Full bathrooms: 3
- Main level bathrooms: 1
Primary bedroom
- Level: Second
- Dimensions: 18 x 14
Bedroom
- Level: Main
- Dimensions: 13 x 12
Bedroom
- Level: Second
- Dimensions: 11 x 11
Bedroom
- Level: Second
- Dimensions: 13 x 11
Bedroom
- Level: Second
- Dimensions: 13 x 10
Dining room
- Level: Main
- Dimensions: 12 x 10
Kitchen
- Level: Main
- Dimensions: 13 x 9
Living room
- Level: Main
- Dimensions: 19 x 18
Loft
- Level: Second
- Dimensions: 19 x 14
Other
- Level: Main
- Dimensions: 13 x 11
Utility room
- Level: Second
- Dimensions: 6 x 4
Heating
- Forced Air, Natural Gas
Cooling
- Central Air
Appliances
- Included: Dryer, Dishwasher, Disposal, Microwave, Range, Refrigerator, Water Softener, Washer, Gas Water Heater
Features
- Ceiling Fan(s), Granite Counters, High Speed Internet, Kitchen Island, Kitchen/Family Room Combo, Pantry, Remodeled, Walk-In Closet(s)
- Basement: Full,Unfinished
- Number of fireplaces: 1
- Fireplace features: One, Gas, Glass Doors
Interior area
- Total structure area: 2,822
- Total interior livable area: 2,822 sqft
Video & virtual tour
Property
Parking
- Total spaces: 2
- Parking features: Attached, Garage, Two Car Garage
- Attached garage spaces: 2
Features
- Levels: Two
- Stories: 2
- Patio & porch: Deck, Patio, Porch
- Exterior features: Deck, Fence, Porch, Patio, Storage
Lot
- Size: 10,236.6 Square Feet
- Dimensions: 10237
Details
- Additional structures: Shed(s)
- Parcel number: A02000200480003400
- Zoning: Residential
- Zoning description: Residential
Construction
Type & style
- Home type: SingleFamily
- Property subtype: Single Family Residence
Materials
- Brick, Other, Vinyl Siding
Condition
- Year built: 2023
Utilities & green energy
- Electric: 220 Volts in Garage
- Water: Public
- Utilities for property: Natural Gas Available, Water Available, Cable Available
Community & HOA
Community
- Features: Trails/Paths
- Security: Smoke Detector(s)
HOA
- Has HOA: Yes
- Amenities included: Trail(s)
- Services included: Other
- HOA fee: $550 annually
Location
- Region: Fairborn
Financial & listing details
- Price per square foot: $179/sqft
- Date on market: 10/23/2025
- Date available: 10/23/2025
- Listing terms: Conventional,FHA,VA Loan