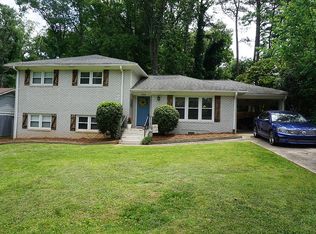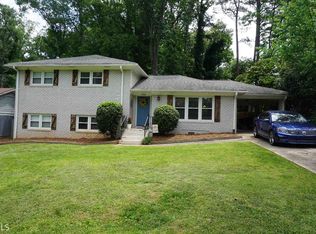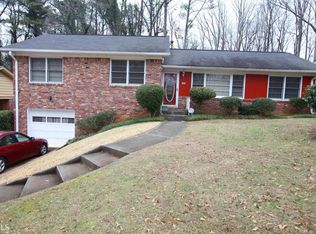Fantastic renovated Mid Century brick ranch in Midway Woods! Great layout with an amazing kitchen with granite ct's and SS appliances! Sunny breakfast room open to kitchen . Backyard access through French doors. Finished basement with plenty of light, ceramic tile and a half bath, perfect for den and second office. Large 2 car garage with space for a workshop. Spacious fenced in backyard. Minutes from Downtown Decatur. Dearborn Park. Tier 1 for the Museum school.
This property is off market, which means it's not currently listed for sale or rent on Zillow. This may be different from what's available on other websites or public sources.


