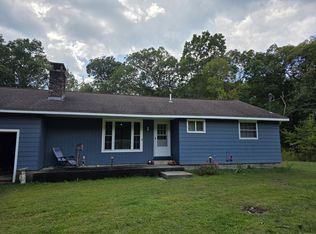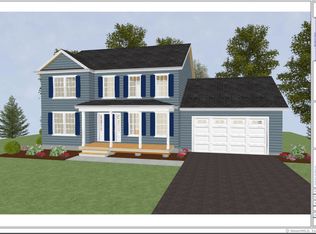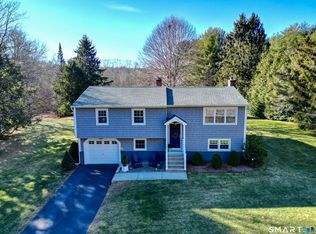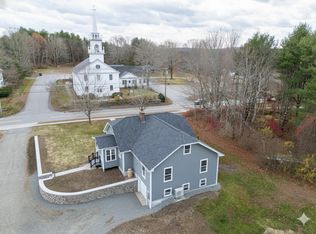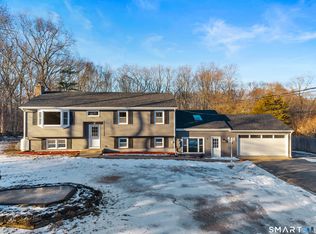Built in 2022, this beautifully maintained raised ranch sits on a private 5.33-acre parcel in scenic Voluntown, Connecticut. Designed with today's buyer in mind, the home offers an open-concept floor plan accented by vaulted ceilings and abundant natural light. The main level features a spacious primary suite with a large walk-in closet and a private ensuite bath complete with a walk-in shower. Two additional bedrooms and a full three-piece bath are also located on the main floor, along with the convenience of main-level laundry. The finished lower level expands the living space with an additional bedroom, a generous family room, a full bath with a walk-in shower, ample closet storage, and direct access to the oversized two-car garage. Modern curb appeal is highlighted by crisp white siding and striking black-trim windows, while the expansive acreage offers privacy, versatility, and room to enjoy the outdoors. A rare opportunity to own a newer-construction home with space, style, and functionality in a peaceful rural setting.
Coming soon 01/23
$585,000
1462 Voluntown Road, Griswold, CT 06351
4beds
1,978sqft
Est.:
Single Family Residence
Built in 2022
5.33 Acres Lot
$471,700 Zestimate®
$296/sqft
$-- HOA
What's special
- 22 hours |
- 315 |
- 29 |
Zillow last checked: 8 hours ago
Listing updated: 21 hours ago
Listed by:
Tracy E. ODonnell (401)480-9515,
Berkshire Hathaway NE Prop. 860-536-4906
Source: Smart MLS,MLS#: 24148466
Facts & features
Interior
Bedrooms & bathrooms
- Bedrooms: 4
- Bathrooms: 3
- Full bathrooms: 3
Primary bedroom
- Features: Ceiling Fan(s), Full Bath, Walk-In Closet(s)
- Level: Main
- Area: 168 Square Feet
- Dimensions: 14 x 12
Bedroom
- Features: Ceiling Fan(s)
- Level: Main
- Area: 143 Square Feet
- Dimensions: 13 x 11
Bedroom
- Features: Ceiling Fan(s)
- Level: Main
- Area: 121 Square Feet
- Dimensions: 11 x 11
Bedroom
- Features: Ceiling Fan(s)
- Level: Lower
- Area: 130 Square Feet
- Dimensions: 10 x 13
Dining room
- Features: Vaulted Ceiling(s), Combination Liv/Din Rm, Granite Counters
- Level: Main
- Area: 260 Square Feet
- Dimensions: 13 x 20
Family room
- Features: Ceiling Fan(s)
- Level: Lower
- Area: 156 Square Feet
- Dimensions: 12 x 13
Kitchen
- Features: Vaulted Ceiling(s), Breakfast Bar, Granite Counters, Dining Area
- Level: Main
- Area: 260 Square Feet
- Dimensions: 13 x 20
Living room
- Features: Vaulted Ceiling(s), Balcony/Deck, Combination Liv/Din Rm, Sliders
- Level: Main
- Area: 156 Square Feet
- Dimensions: 13 x 12
Heating
- Forced Air, Propane, Solar
Cooling
- Central Air
Appliances
- Included: Electric Cooktop, Electric Range, Microwave, Refrigerator, Dishwasher, Washer, Dryer, Water Heater
- Laundry: Main Level
Features
- Open Floorplan
- Basement: Full,Heated,Finished,Cooled,Liveable Space
- Attic: None
- Has fireplace: No
Interior area
- Total structure area: 1,978
- Total interior livable area: 1,978 sqft
- Finished area above ground: 1,344
- Finished area below ground: 634
Property
Parking
- Total spaces: 4
- Parking features: Attached, Paved, Driveway
- Attached garage spaces: 2
- Has uncovered spaces: Yes
Features
- Patio & porch: Deck
Lot
- Size: 5.33 Acres
- Features: Few Trees, Level
Details
- Parcel number: 1479486
- Zoning: R80
Construction
Type & style
- Home type: SingleFamily
- Architectural style: Ranch
- Property subtype: Single Family Residence
Materials
- Vinyl Siding
- Foundation: Concrete Perimeter, Raised
- Roof: Asphalt
Condition
- New construction: No
- Year built: 2022
Utilities & green energy
- Sewer: Septic Tank
- Water: Well
Green energy
- Energy generation: Solar
Community & HOA
Community
- Features: Golf, Health Club, Lake, Medical Facilities, Park, Shopping/Mall
HOA
- Has HOA: No
Location
- Region: Griswold
Financial & listing details
- Price per square foot: $296/sqft
- Tax assessed value: $205,520
- Annual tax amount: $5,586
- Date on market: 1/21/2026
Estimated market value
$471,700
$439,000 - $500,000
$3,189/mo
Price history
Price history
| Date | Event | Price |
|---|---|---|
| 12/16/2022 | Sold | $449,900$227/sqft |
Source: | ||
| 10/24/2022 | Contingent | $449,900$227/sqft |
Source: | ||
| 10/7/2022 | Listed for sale | $449,900+1630.4%$227/sqft |
Source: | ||
| 4/29/2021 | Sold | $26,000-35%$13/sqft |
Source: | ||
| 3/14/2021 | Contingent | $39,999$20/sqft |
Source: | ||
Public tax history
Public tax history
| Year | Property taxes | Tax assessment |
|---|---|---|
| 2025 | $5,586 +2.4% | $205,520 |
| 2024 | $5,455 +16.2% | $205,520 +9.7% |
| 2023 | $4,696 +691.9% | $187,320 +691.7% |
Find assessor info on the county website
BuyAbility℠ payment
Est. payment
$3,809/mo
Principal & interest
$2795
Property taxes
$809
Home insurance
$205
Climate risks
Neighborhood: 06351
Nearby schools
GreatSchools rating
- 2/10Griswold Elementary SchoolGrades: PK-4Distance: 5 mi
- 6/10Griswold Middle SchoolGrades: 5-8Distance: 5.1 mi
- 6/10Griswold High SchoolGrades: 9-12Distance: 5.1 mi
