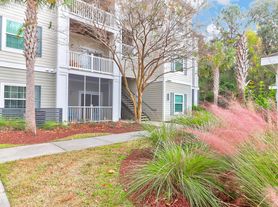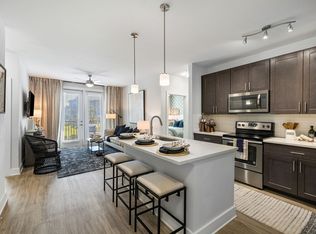Spacious 3-Bedroom Condo in Ellington Woods, Dunes West For Rent by Owner
Discover this beautifully maintained, light-filled 3 bedroom, 2 bath condo with over 1,600 sq. ft. of living space in the highly sought-after Ellington Woods community of Dunes West.
Located on the second floor for extra privacy, this immaculate home features crown molding, plantation shutters in every room, and a screened-in balcony with ceiling fan perfect for enjoying the Lowcountry breeze.
The open, airy floor plan includes:
Oversized living/family room with cathedral ceiling
Stylish kitchen with new stainless steel appliances and a dining area
New ceiling fans, fresh paint, hardwood floors, and brand-new carpet in bedrooms
The primary suite offers two walk-in closets, a ceiling fan, and a spa-like bath with double sinks, a soaking tub, and a separate shower. You'll also enjoy ample storage throughout, including a generously sized laundry room (washer/dryer hook-up) and an oversized storage closet large enough to double as an office.
Community & Location Highlights:
Excellent schools, scenic walking/biking trails
Close to shopping, restaurants, beaches, and parks
Nearby hospital and places of worship
Pets negotiable.
For an additional fee - Dunes West Golf & River Club membership for golf, tennis, swimming, and fitness - join privately
This condo offers the perfect blend of comfort, convenience, and community a true must-see!
Ellington Woods Dunes West
~1,600+ sq. ft.
3 Bedrooms | 2 Bathrooms
For Rent by Owner
One Year Lease, First month's rent and Security Deposit due at signing. Renter responsible for all utilities. Washer/Dryer can be provided for an extra monthly fee.
Pets negotiable - Pet fee $350 non refundable plus $30 per month pet rent per pet. No Smoking.
Apartment for rent
Accepts Zillow applications
$2,600/mo
1462 Wellbrooke Ln, Mount Pleasant, SC 29466
3beds
1,633sqft
Price may not include required fees and charges.
Apartment
Available now
Small dogs OK
Central air, ceiling fan
Hookups laundry
Off street parking
Forced air
What's special
Plantation shuttersScreened-in balconyBrand-new carpetCathedral ceilingFresh paintStylish kitchenOpen airy floor plan
- 1 day |
- -- |
- -- |
Travel times
Facts & features
Interior
Bedrooms & bathrooms
- Bedrooms: 3
- Bathrooms: 2
- Full bathrooms: 2
Heating
- Forced Air
Cooling
- Central Air, Ceiling Fan
Appliances
- Included: Dishwasher, Microwave, Oven, Refrigerator, WD Hookup
- Laundry: Hookups
Features
- Ceiling Fan(s), WD Hookup
- Flooring: Carpet, Hardwood
Interior area
- Total interior livable area: 1,633 sqft
Property
Parking
- Parking features: Off Street
- Details: Contact manager
Features
- Exterior features: Ample Parking, Balcony, Club Membership Available for Extra Fee, Extra Large Storage Closet, Heating system: Forced Air, No Utilities included in rent, Pets Negotiable, Plantation Shutters Throughout, Washer/Dryer Provided for Extra Fee
Details
- Parcel number: 5941000689
Construction
Type & style
- Home type: Apartment
- Property subtype: Apartment
Building
Management
- Pets allowed: Yes
Community & HOA
Location
- Region: Mount Pleasant
Financial & listing details
- Lease term: 1 Year
Price history
| Date | Event | Price |
|---|---|---|
| 10/12/2025 | Listed for rent | $2,600-10.3%$2/sqft |
Source: Zillow Rentals | ||
| 9/26/2025 | Listing removed | $2,900$2/sqft |
Source: Zillow Rentals | ||
| 7/10/2025 | Listed for rent | $2,900-1.7%$2/sqft |
Source: Zillow Rentals | ||
| 5/16/2025 | Listing removed | $2,950$2/sqft |
Source: Zillow Rentals | ||
| 4/2/2025 | Listed for rent | $2,950+68.6%$2/sqft |
Source: Zillow Rentals | ||

