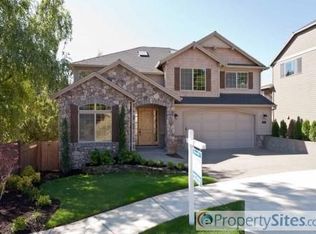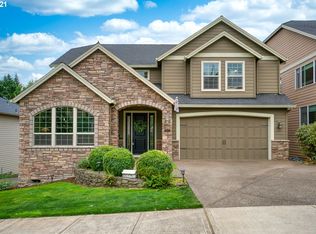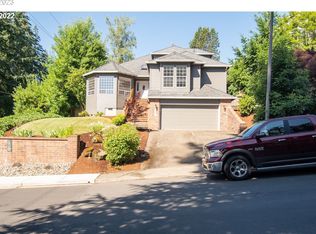Modern Craftsman will WOW you from the moment you walk in! Great Room flrpln features gourmet kitchen & spacious master suite. Stunning hrdwd floors, high ceilings, big rooms, flr-to-ceiling stone frplc & oversized windows. Beautiful millwork & upgrades throughout. Bonus space & guest quarters on lower level. Great deck & low maintenance yard. Awesome home for entertaining! NO HOA. LOTS OF STORAGE!
This property is off market, which means it's not currently listed for sale or rent on Zillow. This may be different from what's available on other websites or public sources.


