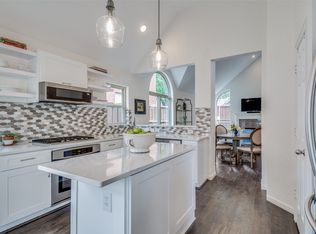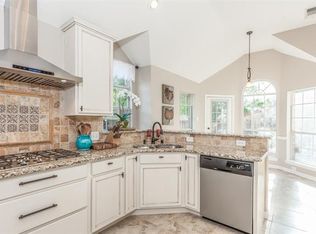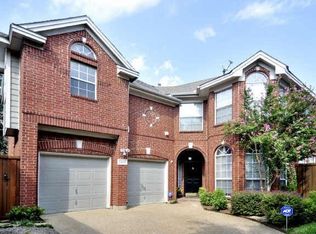Sold on 10/08/25
Price Unknown
14620 Windsor Ct, Addison, TX 75001
3beds
2,614sqft
Single Family Residence
Built in 1996
5,052.96 Square Feet Lot
$612,400 Zestimate®
$--/sqft
$3,669 Estimated rent
Home value
$612,400
$570,000 - $661,000
$3,669/mo
Zestimate® history
Loading...
Owner options
Explore your selling options
What's special
Experience this beautifully refreshed custom-designed home in the heart of Addison, where timeless transitional elegance seamlessly blends with modern sophistication. From the moment you enter, you'll be welcomed by soaring ceilings, rich hardwood floors, and expansive, light-filled living spaces that exude warmth and style.
The chef-inspired kitchen is a dream, featuring ample cabinetry, sleek granite countertops, new cooktop and stainless steel Smart Cafe double ovens. It opens to a spacious family room with a striking fireplace, perfect for both everyday living and entertaining.
On the main floor, you'll find two dining areas, half bath, a comfortable family room and living room, a well-equipped laundry room, and a generously sized primary bedroom with a luxurious spa-style bath and a large walk-in closet.
Upstairs, a super-sized bonus room provides endless flexibility for use as a media room, home gym, office, or game room. Two additional bedrooms share a well-appointed bathing area and each enjoy their own closet space.
Step outside to a private, shaded patio, an ideal space for relaxing or entertaining. Just steps away, enjoy walking trails along the greenbelt and the amenities of Les Lacs Park, including a playground, sand volleyball, tennis, and pickleball courts. Nearby, the Addison Athletic Club offers a full gym along with indoor and outdoor pools.
Nestled in one of Addison’s most desirable neighborhoods, this rare gem is just minutes from top-rated private schools, premier shopping, dining, grocery stores, and offers convenient access to North Dallas, Legacy, and the Platinum Corridor. This home is the perfect blend of luxury, comfort, and location. Residents have access to Addison Athletic Club for a one time $10 fee!
Zillow last checked: 8 hours ago
Listing updated: October 08, 2025 at 01:40pm
Listed by:
Valerie Bracchi 0694820 214-718-7550,
Compass RE Texas, LLC 469-210-8288
Bought with:
Will Seale
Compass RE Texas, LLC.
Source: NTREIS,MLS#: 20948481
Facts & features
Interior
Bedrooms & bathrooms
- Bedrooms: 3
- Bathrooms: 3
- Full bathrooms: 2
- 1/2 bathrooms: 1
Primary bedroom
- Features: Ceiling Fan(s), Dual Sinks, Double Vanity, En Suite Bathroom, Fireplace, Sitting Area in Primary, Separate Shower, Walk-In Closet(s)
- Level: First
- Dimensions: 16 x 17
Bedroom
- Features: Ceiling Fan(s), En Suite Bathroom, Split Bedrooms, Walk-In Closet(s)
- Level: Second
- Dimensions: 16 x 11
Bedroom
- Features: Ceiling Fan(s), En Suite Bathroom, Split Bedrooms, Walk-In Closet(s)
- Level: Second
- Dimensions: 11 x 12
Breakfast room nook
- Level: First
- Dimensions: 11 x 11
Family room
- Features: Ceiling Fan(s)
- Level: First
- Dimensions: 17 x 20
Kitchen
- Features: Built-in Features, Granite Counters, Kitchen Island, Walk-In Pantry
- Level: First
- Dimensions: 14 x 14
Laundry
- Features: Built-in Features
- Level: First
- Dimensions: 6 x 6
Living room
- Features: Ceiling Fan(s), Fireplace
- Level: First
- Dimensions: 21 x 18
Office
- Level: Second
- Dimensions: 16 x 12
Heating
- Central, Fireplace(s), Natural Gas
Cooling
- Central Air, Ceiling Fan(s), Electric
Appliances
- Included: Double Oven, Dishwasher, Electric Cooktop, Disposal, Microwave
- Laundry: Laundry in Utility Room
Features
- Decorative/Designer Lighting Fixtures, Eat-in Kitchen, Granite Counters, High Speed Internet, Kitchen Island, Open Floorplan, Pantry, Vaulted Ceiling(s), Walk-In Closet(s)
- Flooring: Carpet, Ceramic Tile, Hardwood
- Has basement: No
- Number of fireplaces: 2
- Fireplace features: Bedroom, Living Room
Interior area
- Total interior livable area: 2,614 sqft
Property
Parking
- Total spaces: 2
- Parking features: Driveway, Garage Faces Front
- Attached garage spaces: 2
- Has uncovered spaces: Yes
Features
- Levels: Two
- Stories: 2
- Patio & porch: Patio
- Exterior features: Lighting, Private Yard
- Pool features: None, Community
- Fencing: Wood
Lot
- Size: 5,052 sqft
- Features: Cul-De-Sac
Details
- Parcel number: 10004350030470000
Construction
Type & style
- Home type: SingleFamily
- Architectural style: Traditional,Detached
- Property subtype: Single Family Residence
Materials
- Brick
- Foundation: Slab
- Roof: Composition
Condition
- Year built: 1996
Utilities & green energy
- Sewer: Public Sewer
- Water: Public
- Utilities for property: Sewer Available, Water Available
Community & neighborhood
Security
- Security features: Security System, Smoke Detector(s)
Community
- Community features: Curbs, Fitness Center, Other, Playground, Park, Pool, Sidewalks, Tennis Court(s), Trails/Paths
Location
- Region: Addison
- Subdivision: Grand Add
HOA & financial
HOA
- Has HOA: Yes
- HOA fee: $300 quarterly
- Services included: Association Management, Maintenance Grounds, Trash
- Association name: SBB Management Company
- Association phone: 972-960-2800
Other
Other facts
- Listing terms: Cash,Conventional
Price history
| Date | Event | Price |
|---|---|---|
| 10/8/2025 | Sold | -- |
Source: NTREIS #20948481 | ||
| 9/14/2025 | Pending sale | $620,000$237/sqft |
Source: NTREIS #20948481 | ||
| 9/6/2025 | Contingent | $620,000$237/sqft |
Source: NTREIS #20948481 | ||
| 7/30/2025 | Price change | $620,000-2.4%$237/sqft |
Source: NTREIS #20948481 | ||
| 7/23/2025 | Listed for sale | $635,000$243/sqft |
Source: NTREIS #20948481 | ||
Public tax history
| Year | Property taxes | Tax assessment |
|---|---|---|
| 2024 | $8,192 +9.9% | $597,400 +8.7% |
| 2023 | $7,453 -6.6% | $549,600 +31.1% |
| 2022 | $7,984 -3.7% | $419,140 +2.7% |
Find assessor info on the county website
Neighborhood: 75001
Nearby schools
GreatSchools rating
- 4/10George Herbert Walker Bush Elementary SchoolGrades: PK-5Distance: 0.5 mi
- 4/10Ewell D Walker Middle SchoolGrades: 6-8Distance: 3.1 mi
- 3/10W T White High SchoolGrades: 9-12Distance: 2.4 mi
Schools provided by the listing agent
- Elementary: Bush
- Middle: Marsh
- High: White
- District: Dallas ISD
Source: NTREIS. This data may not be complete. We recommend contacting the local school district to confirm school assignments for this home.
Get a cash offer in 3 minutes
Find out how much your home could sell for in as little as 3 minutes with a no-obligation cash offer.
Estimated market value
$612,400
Get a cash offer in 3 minutes
Find out how much your home could sell for in as little as 3 minutes with a no-obligation cash offer.
Estimated market value
$612,400


