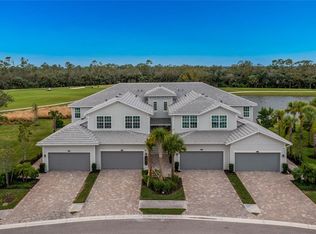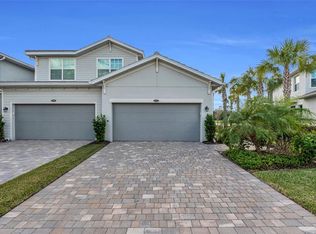Sold for $515,000 on 04/15/25
$515,000
14624 Sycamore Ct UNIT 2521, Punta Gorda, FL 33955
3beds
2,222sqft
Condominium
Built in 2022
-- sqft lot
$468,500 Zestimate®
$232/sqft
$5,381 Estimated rent
Home value
$468,500
$422,000 - $520,000
$5,381/mo
Zestimate® history
Loading...
Owner options
Explore your selling options
What's special
NOW OFFERED TURNKEY! Welcome to the private gated community of Heritage Landing Golf and Country Club. Enjoy your best Florida lifestyle in this second floor Coach home. The Bay Creek is one of the most popular floor plans in the neighborhood and this one includes the convenience of a bundled GOLF MEMBERSHIP! When you step into this thoughtfully designed 3 bedroom, 2 bath haven, you’re greeted with a spacious open floor plan, the largest of the condos on offer. The 9’ceilings create an inviting atmosphere, perfect for entertaining or simply unwinding after a day on the course. The kitchen offers an oversized island with stone countertops and plenty of storage, including a separate pantry closet. The expansive living area seamlessly connects to a private "no-see-um" screened in and custom tiled lanai. The master bedroom is a retreat of its own, with a well-appointed ensuite bath and generous closet space. Discover the charm of the large guest bedrooms, both with walk-in closets, offering a welcoming space for family and friends. This home boasts the largest garage of all of the condo styles, with room for two cars and a golf cart. One of the standout features of this property is its proximity to the amenity center, just a short walk away. The center boasts a large resort-style pool, and a charming tiki bar where you can unwind with friends and neighbors. There are both pickle ball and tennis courts available with all levels of play. A state of the art fitness center is offered as well as a Spa to pamper yourself afterwards. The vibrant community atmosphere and abundance of recreational options make this property an ideal choice for those seeking both luxury and lifestyle.
Zillow last checked: 8 hours ago
Listing updated: April 16, 2025 at 05:36am
Listing Provided by:
Cynthia Martin 248-909-4689,
CALENDA REAL ESTATE GROUP,INC. 941-205-8811
Bought with:
Cynthia Martin, 3463008
CALENDA REAL ESTATE GROUP,INC.
Source: Stellar MLS,MLS#: C7491726 Originating MLS: Port Charlotte
Originating MLS: Port Charlotte

Facts & features
Interior
Bedrooms & bathrooms
- Bedrooms: 3
- Bathrooms: 2
- Full bathrooms: 2
Primary bedroom
- Features: Walk-In Closet(s)
- Level: Second
- Area: 294 Square Feet
- Dimensions: 14x21
Bedroom 2
- Features: Walk-In Closet(s)
- Level: Second
- Area: 187 Square Feet
- Dimensions: 11x17
Bedroom 3
- Features: Walk-In Closet(s)
- Level: Second
- Area: 160 Square Feet
- Dimensions: 10x16
Dining room
- Level: Second
- Area: 120 Square Feet
- Dimensions: 10x12
Kitchen
- Level: Second
- Area: 198 Square Feet
- Dimensions: 11x18
Living room
- Level: Second
- Area: 520 Square Feet
- Dimensions: 20x26
Heating
- Electric
Cooling
- Central Air
Appliances
- Included: Dishwasher, Disposal, Dryer, Electric Water Heater, Microwave, Range, Range Hood, Refrigerator, Washer
- Laundry: Inside, Laundry Room
Features
- Ceiling Fan(s), Crown Molding, High Ceilings, In Wall Pest System, Living Room/Dining Room Combo, Open Floorplan, Pest Guard System, Primary Bedroom Main Floor, Smart Home, Solid Surface Counters, Split Bedroom, Stone Counters, Thermostat, Tray Ceiling(s), Walk-In Closet(s)
- Flooring: Carpet, Ceramic Tile
- Doors: Sliding Doors
- Windows: Blinds, Storm Window(s), Shades, Window Treatments
- Has fireplace: No
- Common walls with other units/homes: Corner Unit
Interior area
- Total structure area: 2,858
- Total interior livable area: 2,222 sqft
Property
Parking
- Total spaces: 2
- Parking features: Driveway, Garage Door Opener, Golf Cart Parking, Ground Level
- Attached garage spaces: 2
- Has uncovered spaces: Yes
Features
- Levels: One
- Stories: 1
- Patio & porch: Covered, Screened
- Exterior features: Irrigation System, Lighting, Rain Gutters, Sidewalk, Tennis Court(s)
- Has view: Yes
- View description: Golf Course, Trees/Woods, Pond
- Has water view: Yes
- Water view: Pond
Lot
- Features: Near Marina, On Golf Course, Sidewalk
- Residential vegetation: Trees/Landscaped
Details
- Parcel number: 422317501020
- Zoning: PD
- Special conditions: None
Construction
Type & style
- Home type: Condo
- Architectural style: Florida
- Property subtype: Condominium
Materials
- Block, Stucco
- Foundation: Slab
- Roof: Tile
Condition
- Completed
- New construction: No
- Year built: 2022
Details
- Builder model: Bay Creek
- Builder name: Lennar
Utilities & green energy
- Sewer: Public Sewer
- Water: Canal/Lake For Irrigation, Public
- Utilities for property: Cable Available, Electricity Connected, Sewer Connected, Sprinkler Recycled, Street Lights, Water Connected
Community & neighborhood
Security
- Security features: Fire Sprinkler System, Gated Community, Security Gate, Security Lights, Smoke Detector(s)
Community
- Community features: Community Mailbox, Deed Restrictions, Fitness Center, Gated Community - Guard, Golf, Irrigation-Reclaimed Water, Pool, Restaurant, Sidewalks, Tennis Court(s)
Location
- Region: Punta Gorda
- Subdivision: HERITAGE LANDING GOLF AND COUNTRY CLUB
HOA & financial
HOA
- Has HOA: Yes
- HOA fee: $803 monthly
- Amenities included: Fitness Center, Gated, Golf Course, Pickleball Court(s), Pool, Recreation Facilities, Sauna, Spa/Hot Tub, Tennis Court(s), Vehicle Restrictions
- Services included: 24-Hour Guard, Community Pool, Insurance, Maintenance Structure, Maintenance Grounds, Manager, Pest Control, Recreational Facilities, Security
- Association name: Mary Longares
- Association phone: 941-347-2228
- Second association name: Icon Management
- Second association phone: 941-347-2228
Other fees
- Pet fee: $0 monthly
Other financial information
- Total actual rent: 0
Other
Other facts
- Listing terms: Cash,Conventional
- Ownership: Condominium
- Road surface type: Paved, Asphalt
Price history
| Date | Event | Price |
|---|---|---|
| 4/15/2025 | Sold | $515,000-5.3%$232/sqft |
Source: | ||
| 2/1/2025 | Listing removed | $7,000$3/sqft |
Source: Stellar MLS #C7499918 | ||
| 1/29/2025 | Pending sale | $544,000$245/sqft |
Source: | ||
| 11/5/2024 | Listed for rent | $7,000$3/sqft |
Source: Stellar MLS #C7499918 | ||
| 10/18/2024 | Listing removed | $7,000$3/sqft |
Source: Zillow Rentals | ||
Public tax history
Tax history is unavailable.
Neighborhood: 33955
Nearby schools
GreatSchools rating
- 5/10East Elementary SchoolGrades: PK-5Distance: 8.8 mi
- 4/10Punta Gorda Middle SchoolGrades: 6-8Distance: 7.8 mi
- 5/10Charlotte High SchoolGrades: 9-12Distance: 7.7 mi

Get pre-qualified for a loan
At Zillow Home Loans, we can pre-qualify you in as little as 5 minutes with no impact to your credit score.An equal housing lender. NMLS #10287.
Sell for more on Zillow
Get a free Zillow Showcase℠ listing and you could sell for .
$468,500
2% more+ $9,370
With Zillow Showcase(estimated)
$477,870
