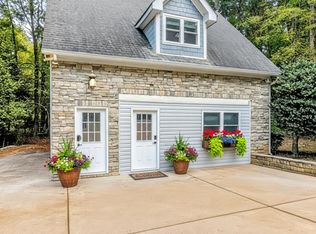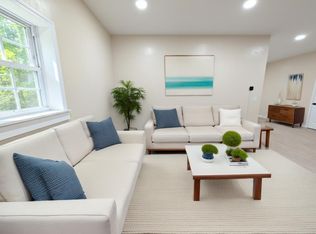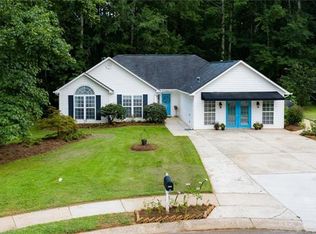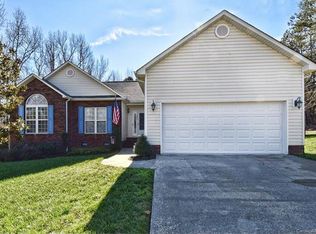Closed
$1,190,000
14625 Phillips Rd, Matthews, NC 28105
6beds
6,767sqft
Single Family Residence
Built in 2001
2.74 Acres Lot
$1,190,400 Zestimate®
$176/sqft
$4,651 Estimated rent
Home value
$1,190,400
$1.10M - $1.30M
$4,651/mo
Zestimate® history
Loading...
Owner options
Explore your selling options
What's special
Tucked away in its own private retreat, this incredible custom home really has it all! At almost 6800 square feet it's a unique & hard to find gem on almost 3 acres. So many amazing features including 2 Kitchens, 2 Primary Bedrooms w/ en suite baths, 2 laundry rooms, a recreation/game room, a home theater, a lovely terrace & patio overlooking a gorgeous in-ground salt water pool. With two complete individual living quarters this space can be utilized many ways. In addition to main home, there is a pool house w/ outdoor covered patio & full bath & a 2-car detached garage w/ room above & full bath. Total of 7 Full Baths & 2 Half Baths at this property. Imagine a day by the pool which will have you feeling like you're vacationing at a tropical resort & later enjoy a movie in your own spectacular home theater! All this in Matthews w/ easy access to the highway, shopping, dining, medical facilities, etc. Theater equipment & seating, air hockey, foosball & ping pong tables to convey.
Zillow last checked: 8 hours ago
Listing updated: August 30, 2024 at 12:44pm
Listing Provided by:
Cindy Belcher cindy.belcher@cbcarolinas.com,
Coldwell Banker Realty
Bought with:
Becca Lutes
Keller Williams Lake Norman
Source: Canopy MLS as distributed by MLS GRID,MLS#: 4135395
Facts & features
Interior
Bedrooms & bathrooms
- Bedrooms: 6
- Bathrooms: 7
- Full bathrooms: 5
- 1/2 bathrooms: 2
- Main level bedrooms: 1
Primary bedroom
- Level: Main
Primary bedroom
- Level: Main
Bedroom s
- Features: En Suite Bathroom
- Level: Upper
Bedroom s
- Level: Upper
Bedroom s
- Level: Upper
Bedroom s
- Level: Third
Bedroom s
- Level: Upper
Bedroom s
- Level: Upper
Bedroom s
- Level: Upper
Bedroom s
- Level: Upper
Bedroom s
- Level: Third
Bedroom s
- Level: Upper
Bathroom full
- Level: Main
Bathroom half
- Level: Main
Bathroom full
- Level: Upper
Bathroom half
- Level: Upper
Bathroom full
- Level: Upper
Bathroom full
- Level: Upper
Bathroom full
- Level: Main
Bathroom full
- Level: Main
Bathroom half
- Level: Main
Bathroom full
- Level: Upper
Bathroom half
- Level: Upper
Bathroom full
- Level: Upper
Bathroom full
- Level: Upper
Bathroom full
- Level: Main
Other
- Features: Breakfast Bar, Walk-In Pantry
- Level: Main
Other
- Level: Main
Other
- Level: Upper
Other
- Level: Upper
Breakfast
- Features: Breakfast Bar
- Level: Main
Breakfast
- Level: Main
Dining room
- Features: Tray Ceiling(s)
- Level: Main
Dining room
- Level: Main
Great room
- Features: Tray Ceiling(s), Walk-In Closet(s)
- Level: Main
Great room
- Level: Main
Great room
- Level: Main
Great room
- Level: Main
Kitchen
- Features: Breakfast Bar
- Level: Main
Kitchen
- Level: Main
Laundry
- Level: Main
Laundry
- Level: Upper
Laundry
- Level: Main
Laundry
- Level: Upper
Media room
- Level: Upper
Media room
- Level: Upper
Recreation room
- Level: Upper
Recreation room
- Level: Upper
Heating
- Heat Pump
Cooling
- Central Air, Heat Pump
Appliances
- Included: Dishwasher, Disposal, Electric Range, Gas Cooktop, Gas Oven, Gas Water Heater, Microwave, Self Cleaning Oven
- Laundry: Electric Dryer Hookup, Laundry Room, Main Level, Multiple Locations, Sink, Upper Level
Features
- Breakfast Bar, Built-in Features, Open Floorplan, Pantry, Walk-In Closet(s), Walk-In Pantry
- Flooring: Carpet, Tile, Wood
- Has basement: No
- Fireplace features: Gas Log, Great Room, Primary Bedroom, See Through
Interior area
- Total structure area: 6,313
- Total interior livable area: 6,767 sqft
- Finished area above ground: 6,767
- Finished area below ground: 0
Property
Parking
- Total spaces: 5
- Parking features: Driveway, Attached Garage, Detached Garage, Garage Door Opener, RV Access/Parking, Garage on Main Level
- Attached garage spaces: 5
- Has uncovered spaces: Yes
- Details: 3-car attached garage plus 2-car detached garage with loft room. 5+ parking spaces in driveway.
Features
- Levels: Three Or More
- Stories: 3
- Patio & porch: Patio, Terrace
- Exterior features: Gas Grill, In-Ground Irrigation
- Pool features: In Ground
- Has spa: Yes
- Spa features: Heated
- Fencing: Back Yard,Fenced,Privacy
Lot
- Size: 2.73 Acres
- Features: Level, Private, Wooded
Details
- Parcel number: 21525419
- Zoning: R15
- Special conditions: Standard
Construction
Type & style
- Home type: SingleFamily
- Architectural style: Transitional
- Property subtype: Single Family Residence
Materials
- Fiber Cement, Stone
- Foundation: Crawl Space
- Roof: Shingle
Condition
- New construction: No
- Year built: 2001
Utilities & green energy
- Sewer: Public Sewer
- Water: City
- Utilities for property: Cable Connected
Community & neighborhood
Security
- Security features: Security System
Location
- Region: Matthews
- Subdivision: Phillips Trace
Other
Other facts
- Listing terms: Cash,Conventional
- Road surface type: Concrete, Paved
Price history
| Date | Event | Price |
|---|---|---|
| 9/30/2025 | Listing removed | $1,395 |
Source: Zillow Rentals Report a problem | ||
| 9/24/2025 | Price change | $1,395-3.5% |
Source: Zillow Rentals Report a problem | ||
| 9/19/2025 | Price change | $1,445-2% |
Source: Zillow Rentals Report a problem | ||
| 9/15/2025 | Price change | $1,475-7.8% |
Source: Zillow Rentals Report a problem | ||
| 9/8/2025 | Listed for rent | $1,600-70.9% |
Source: Zillow Rentals Report a problem | ||
Public tax history
| Year | Property taxes | Tax assessment |
|---|---|---|
| 2025 | -- | $1,311,100 -1.1% |
| 2024 | -- | $1,325,300 |
| 2023 | -- | $1,325,300 +75.7% |
Find assessor info on the county website
Neighborhood: 28105
Nearby schools
GreatSchools rating
- 8/10Matthews ElementaryGrades: K-5Distance: 3.1 mi
- 4/10Mint Hill Middle SchoolGrades: 6-8Distance: 2.9 mi
- 6/10David W Butler HighGrades: 9-12Distance: 1.3 mi
Schools provided by the listing agent
- Elementary: Mint Hill
- Middle: Mint Hill
- High: Butler
Source: Canopy MLS as distributed by MLS GRID. This data may not be complete. We recommend contacting the local school district to confirm school assignments for this home.
Get a cash offer in 3 minutes
Find out how much your home could sell for in as little as 3 minutes with a no-obligation cash offer.
Estimated market value
$1,190,400



