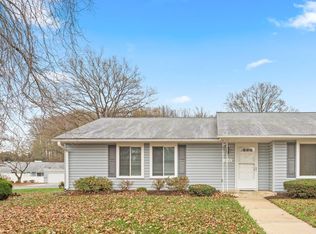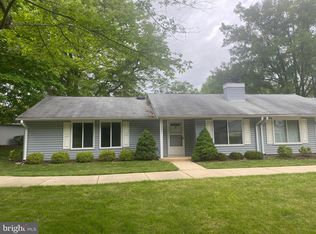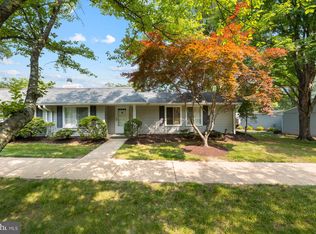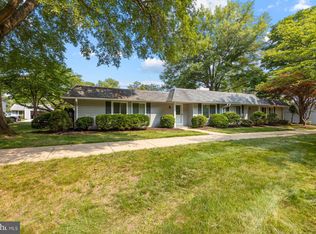Sold for $379,000 on 04/05/23
$379,000
14626 Deerhurst Ter #216-A, Silver Spring, MD 20906
3beds
1,193sqft
Condominium
Built in 1971
-- sqft lot
$410,500 Zestimate®
$318/sqft
$2,667 Estimated rent
Home value
$410,500
$390,000 - $431,000
$2,667/mo
Zestimate® history
Loading...
Owner options
Explore your selling options
What's special
Lovely Cabot Model Patio Home on Cul-de-sac in the 55+ Community of Leisure World. Come enjoy all the amenities that the Community has to offer. Tons of activities, Pools (one indoor), walking paths, golf, clubhouses, local transportation to local shopping plus much much more. Private "Courtyard" area with gardening space just waiting for your spring plantings to make it yours. 3 Bedroom, 2 Full Baths, spacious living room with built in shelving and electric fireplace, separate dining room and breakfast room. New carpeting throughout, new luxury vinyl wood look flooring in kitchen and breakfast room, fresh paint throughout, new stainless steel kitchen appliances. Single level living at its best. Covered patio with small garden area to make your own. Garage and on street cul-de-sac parking.
Zillow last checked: 11 hours ago
Listing updated: April 06, 2023 at 04:38am
Listed by:
Paul Smith 301-661-0738,
RLAH @properties
Bought with:
Janice Fife, 98003
Weichert, REALTORS
Source: Bright MLS,MLS#: MDMC2081650
Facts & features
Interior
Bedrooms & bathrooms
- Bedrooms: 3
- Bathrooms: 2
- Full bathrooms: 2
- Main level bathrooms: 2
- Main level bedrooms: 3
Basement
- Area: 0
Heating
- Central, Heat Pump, Forced Air, Electric
Cooling
- Ceiling Fan(s), Central Air, Heat Pump, Electric
Appliances
- Included: Dishwasher, Disposal, Dryer, Exhaust Fan, Self Cleaning Oven, Oven/Range - Electric, Range Hood, Refrigerator, Stainless Steel Appliance(s), Cooktop, Washer, Water Heater, Electric Water Heater
- Laundry: Dryer In Unit, Has Laundry, Main Level, Washer In Unit
Features
- Ceiling Fan(s), Dining Area, Entry Level Bedroom, Flat, Open Floorplan, Formal/Separate Dining Room, Kitchen - Galley, Pantry, Primary Bath(s), Recessed Lighting, Bathroom - Stall Shower, Bathroom - Tub Shower
- Flooring: Carpet, Luxury Vinyl
- Doors: Insulated, Sliding Glass
- Windows: Double Hung, Double Pane Windows, Insulated Windows, Screens, Sliding, Vinyl Clad, Window Treatments
- Has basement: No
- Has fireplace: Yes
- Fireplace features: Electric
Interior area
- Total structure area: 1,193
- Total interior livable area: 1,193 sqft
- Finished area above ground: 1,193
- Finished area below ground: 0
Property
Parking
- Total spaces: 3
- Parking features: Garage Faces Rear, Garage Door Opener, Inside Entrance, Asphalt, Free, Driveway, Private, Attached, On Street
- Attached garage spaces: 1
- Uncovered spaces: 2
Accessibility
- Accessibility features: 2+ Access Exits, Accessible Entrance, Low Bathroom Mirrors, Low Pile Carpeting, No Stairs
Features
- Levels: One
- Stories: 1
- Pool features: Community
Lot
- Features: Front Yard, Level
Details
- Additional structures: Above Grade, Below Grade
- Parcel number: 161301499996
- Zoning: PRC
- Special conditions: Standard
Construction
Type & style
- Home type: Condo
- Architectural style: Ranch/Rambler,Traditional,Villa
- Property subtype: Condominium
- Attached to another structure: Yes
Materials
- Vinyl Siding
- Foundation: Slab
Condition
- Very Good
- New construction: No
- Year built: 1971
- Major remodel year: 2023
Utilities & green energy
- Sewer: Public Sewer
- Water: Public
- Utilities for property: Cable Available, Cable Connected, Underground Utilities, Cable
Community & neighborhood
Security
- Security features: Smoke Detector(s)
Community
- Community features: Pool
Senior living
- Senior community: Yes
Location
- Region: Silver Spring
- Subdivision: Rossmoor Mutual #10
HOA & financial
HOA
- Has HOA: No
- Amenities included: Clubhouse, Common Grounds, Community Center, Fitness Center, Game Room, Gated, Golf Course Membership Available, Jogging Path, Lake, Meeting Room, Party Room, Picnic Area, Indoor Pool, Pool, Recreation Facilities, Retirement Community, Security, Transportation Service
- Services included: All Ground Fee, Cable TV, Common Area Maintenance, Maintenance Structure, Internet, Insurance, Lawn Care Front, Lawn Care Rear, Lawn Care Side, Maintenance Grounds, Management, Pest Control, Pool(s), Recreation Facility, Reserve Funds, Road Maintenance, Security, Sewer, Snow Removal, Trash, Water, Air Conditioning, Electricity, Heat, Bus Service, Health Club
- Association name: Rossmoore Mutual #10
Other fees
- Condo and coop fee: $916 monthly
Other
Other facts
- Listing agreement: Exclusive Agency
- Ownership: Fee Simple
Price history
| Date | Event | Price |
|---|---|---|
| 4/5/2023 | Sold | $379,000$318/sqft |
Source: | ||
| 4/4/2023 | Pending sale | $379,000$318/sqft |
Source: | ||
| 2/23/2023 | Contingent | $379,000$318/sqft |
Source: | ||
| 2/18/2023 | Listed for sale | $379,000+40.4%$318/sqft |
Source: | ||
| 12/8/2015 | Sold | $270,000+0%$226/sqft |
Source: Public Record | ||
Public tax history
| Year | Property taxes | Tax assessment |
|---|---|---|
| 2025 | $4,788 +5.3% | $395,000 |
| 2024 | $4,547 +8.6% | $395,000 +8.7% |
| 2023 | $4,186 +14.4% | $363,333 +9.5% |
Find assessor info on the county website
Neighborhood: Leisure World
Nearby schools
GreatSchools rating
- 5/10Flower Valley Elementary SchoolGrades: K-5Distance: 1.6 mi
- 6/10Earle B. Wood Middle SchoolGrades: 6-8Distance: 2.3 mi
- 6/10Rockville High SchoolGrades: 9-12Distance: 3 mi
Schools provided by the listing agent
- District: Montgomery County Public Schools
Source: Bright MLS. This data may not be complete. We recommend contacting the local school district to confirm school assignments for this home.

Get pre-qualified for a loan
At Zillow Home Loans, we can pre-qualify you in as little as 5 minutes with no impact to your credit score.An equal housing lender. NMLS #10287.
Sell for more on Zillow
Get a free Zillow Showcase℠ listing and you could sell for .
$410,500
2% more+ $8,210
With Zillow Showcase(estimated)
$418,710


