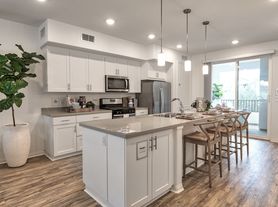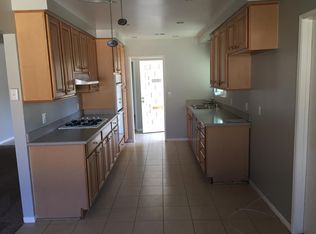Gorgeous home in the sought-after Meadowside Community of Eastvale, ideally located across from a large, well-maintained park with picturesque Saddleback Mountain views. Enjoy walking trails, a dog park, and a splash zone just steps away. This spacious 5-bedroom residence features an open-concept layout with a modern kitchen boasting dark maple cabinets, granite countertops, and stainless-steel appliances flowing into a generous family room with surround sound. The floor plan includes one bedroom and full bath downstairs, a versatile loft, and a primary suite with a walk-in closet, dual sinks, soaking tub, and glass shower. Outdoor living is enhanced by a solid aluma-wood patio with dual ceiling fans, ample lawn space, and RV parking plus a 3.5-car garage. Energy-efficient solar system is paid in full. Conveniently located near the 15, 60, and 91 freeways, Eastvale Gateway Shopping Center, Costco, and top-rated schools. No HOA dues!
House for rent
$3,800/mo
14626 Ithica Dr, Corona, CA 92880
5beds
2,453sqft
Price may not include required fees and charges.
Singlefamily
Available now
Central air, ceiling fan
In unit laundry
Attached garage parking
Central, fireplace
What's special
Rv parkingVersatile loftOpen-concept layoutPrimary suiteGenerous family roomStainless-steel appliancesGlass shower
- 7 days |
- -- |
- -- |
Travel times
Looking to buy when your lease ends?
Consider a first-time homebuyer savings account designed to grow your down payment with up to a 6% match & a competitive APY.
Facts & features
Interior
Bedrooms & bathrooms
- Bedrooms: 5
- Bathrooms: 3
- Full bathrooms: 3
Rooms
- Room types: Dining Room, Family Room
Heating
- Central, Fireplace
Cooling
- Central Air, Ceiling Fan
Appliances
- Laundry: In Unit, Laundry Room
Features
- All Bedrooms Up, Bedroom on Main Level, Block Walls, Ceiling Fan(s), Eat-in Kitchen, Granite Counters, Loft, Recessed Lighting, Separate/Formal Dining Room, Tandem, Walk In Closet, Wired for Sound
- Flooring: Carpet, Tile
- Has fireplace: Yes
Interior area
- Total interior livable area: 2,453 sqft
Property
Parking
- Parking features: Attached
- Has attached garage: Yes
- Details: Contact manager
Features
- Stories: 2
- Exterior features: Contact manager
Details
- Parcel number: 130641036
Construction
Type & style
- Home type: SingleFamily
- Property subtype: SingleFamily
Materials
- Roof: Tile
Condition
- Year built: 2010
Community & HOA
Location
- Region: Corona
Financial & listing details
- Lease term: 12 Months
Price history
| Date | Event | Price |
|---|---|---|
| 11/8/2025 | Listed for rent | $3,800$2/sqft |
Source: CRMLS #TR25254560 | ||
| 11/4/2016 | Sold | $518,000-4.1%$211/sqft |
Source: Public Record | ||
| 10/24/2016 | Pending sale | $539,900$220/sqft |
Source: BHHS CA Properties #PW16729416 | ||
| 10/19/2016 | Listed for sale | $539,900+27.8%$220/sqft |
Source: BHHS CA Properties #PW16729416 | ||
| 2/24/2011 | Sold | $422,500$172/sqft |
Source: Public Record | ||

