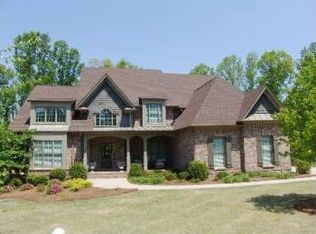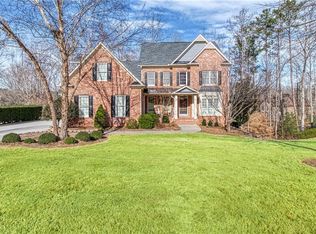Stunning Craftsman in Clearbrooke, sought after Milton address and gated community. NEW roof in 2016 Masterfully appointed, beautifully maintained, a few of the many high end features include walnut stained hardwood floors, dramatic 2 story great room, crown molding, exquisite light fixtures, and theater room. This chef's kitchen is a dream! Huge center island, 5 burner cooktop, double ovens, and amazing light! Master on main with trey ceiling, plentiful storage- all closets have built ins! Retractable awning over deck! Move in ready, and so much better than NEW!
This property is off market, which means it's not currently listed for sale or rent on Zillow. This may be different from what's available on other websites or public sources.

