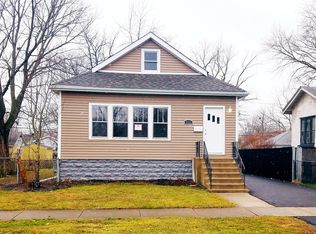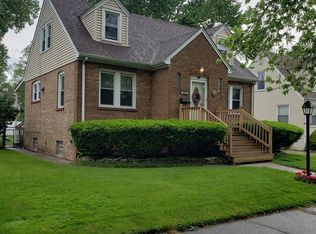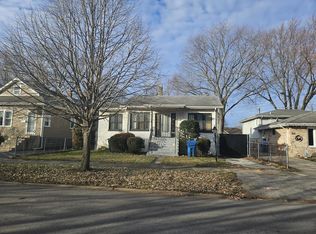Closed
$234,900
14628 Saint Louis Ave, Midlothian, IL 60445
3beds
1,206sqft
Single Family Residence
Built in 1949
6,783 Square Feet Lot
$241,000 Zestimate®
$195/sqft
$2,313 Estimated rent
Home value
$241,000
$217,000 - $268,000
$2,313/mo
Zestimate® history
Loading...
Owner options
Explore your selling options
What's special
Move right in to this cute and cozy Cape Cod! You will love the charm in this sweet home as soon as you walk in. Tons of natural light fill the rooms. Home features original hardwood floors in main level bedroom as well as under carpet in upper bedrooms. There is a room on the main level that could become a Dining Room, Home Office, or a potential fourth bedroom. There is a great bonus room tucked behind the kitchen that would be perfect for an office, children's playroom, or a den. The basement has a great entertaining section with a built-in bar. There is also a tool room in the basement for the handyman of the family. Outside, you will find a nice yard defined with beautiful perennial plants and a large patio for making into your own entertaining space! This home has been well loved and maintained: Roof (2017) Water Heater (2019) Furnace (2009) Windows (2009) Main Bath 2020. Freshly painted, and brand new carpet throughout the home!
Zillow last checked: 8 hours ago
Listing updated: May 19, 2025 at 03:49pm
Listing courtesy of:
Lenny Feil 708-870-0514,
Harthside Realtors, Inc.
Bought with:
Melissa Gibson
Real People Realty
Source: MRED as distributed by MLS GRID,MLS#: 12336723
Facts & features
Interior
Bedrooms & bathrooms
- Bedrooms: 3
- Bathrooms: 2
- Full bathrooms: 1
- 1/2 bathrooms: 1
Primary bedroom
- Features: Flooring (Hardwood)
- Level: Main
- Area: 130 Square Feet
- Dimensions: 13X10
Bedroom 2
- Features: Flooring (Carpet)
- Level: Second
- Area: 130 Square Feet
- Dimensions: 13X10
Bedroom 3
- Features: Flooring (Carpet)
- Level: Second
- Area: 120 Square Feet
- Dimensions: 12X10
Den
- Features: Flooring (Carpet)
- Level: Main
- Area: 120 Square Feet
- Dimensions: 12X10
Family room
- Features: Flooring (Carpet), Window Treatments (All)
- Level: Basement
- Area: 252 Square Feet
- Dimensions: 18X14
Kitchen
- Features: Kitchen (Eating Area-Table Space), Flooring (Vinyl)
- Level: Main
- Area: 130 Square Feet
- Dimensions: 13X10
Living room
- Features: Flooring (Hardwood), Window Treatments (All)
- Level: Main
- Area: 192 Square Feet
- Dimensions: 16X12
Heating
- Natural Gas, Forced Air
Cooling
- Central Air
Appliances
- Included: Range, Refrigerator, Washer, Dryer, Microwave
Features
- Cathedral Ceiling(s)
- Basement: Finished,Full
Interior area
- Total structure area: 0
- Total interior livable area: 1,206 sqft
Property
Parking
- Total spaces: 2
- Parking features: Asphalt, Driveway, On Site, Owned
- Has uncovered spaces: Yes
Accessibility
- Accessibility features: No Disability Access
Features
- Stories: 1
Lot
- Size: 6,783 sqft
- Dimensions: 51 X 133
Details
- Parcel number: 28112240150000
- Special conditions: None
- Other equipment: Ceiling Fan(s)
Construction
Type & style
- Home type: SingleFamily
- Architectural style: Cape Cod
- Property subtype: Single Family Residence
Materials
- Vinyl Siding
- Foundation: Concrete Perimeter
- Roof: Asphalt
Condition
- New construction: No
- Year built: 1949
Utilities & green energy
- Electric: Circuit Breakers, 100 Amp Service
- Sewer: Public Sewer
- Water: Lake Michigan
Community & neighborhood
Location
- Region: Midlothian
Other
Other facts
- Listing terms: FHA
- Ownership: Fee Simple
Price history
| Date | Event | Price |
|---|---|---|
| 5/16/2025 | Sold | $234,900$195/sqft |
Source: | ||
| 4/17/2025 | Pending sale | $234,900$195/sqft |
Source: | ||
| 4/12/2025 | Listed for sale | $234,900+80.8%$195/sqft |
Source: | ||
| 12/6/2019 | Sold | $129,900$108/sqft |
Source: | ||
| 10/12/2019 | Pending sale | $129,900$108/sqft |
Source: Keller Williams Preferred Realty #10524369 | ||
Public tax history
| Year | Property taxes | Tax assessment |
|---|---|---|
| 2023 | $3,665 -13.6% | $12,999 +4.4% |
| 2022 | $4,243 -24.6% | $12,452 |
| 2021 | $5,625 +5% | $12,452 |
Find assessor info on the county website
Neighborhood: 60445
Nearby schools
GreatSchools rating
- NASpaulding SchoolGrades: PK-3Distance: 0.3 mi
- 4/10Central Park Elementary SchoolGrades: K-8Distance: 0.6 mi
- 6/10Bremen High SchoolGrades: 9-12Distance: 0.9 mi
Schools provided by the listing agent
- Elementary: Central Park Elementary School
- Middle: Central Park Elementary School
- High: Bremen High School
- District: 143
Source: MRED as distributed by MLS GRID. This data may not be complete. We recommend contacting the local school district to confirm school assignments for this home.

Get pre-qualified for a loan
At Zillow Home Loans, we can pre-qualify you in as little as 5 minutes with no impact to your credit score.An equal housing lender. NMLS #10287.
Sell for more on Zillow
Get a free Zillow Showcase℠ listing and you could sell for .
$241,000
2% more+ $4,820
With Zillow Showcase(estimated)
$245,820

