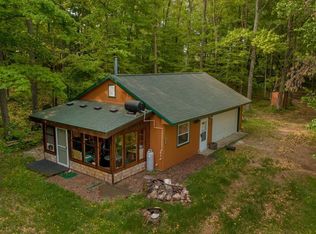Closed
$729,000
14629 Agate Ridge Rd, Brainerd, MN 56401
2beds
2,637sqft
Single Family Residence
Built in 2012
2.51 Acres Lot
$749,600 Zestimate®
$276/sqft
$2,156 Estimated rent
Home value
$749,600
$682,000 - $817,000
$2,156/mo
Zestimate® history
Loading...
Owner options
Explore your selling options
What's special
Pride of ownership shows through in this stunning property on Nokay Lake! This picture-perfect setting provides added privacy with 2.5 wooded acres and 165' of shoreline! Beautiful lake views abound in this stunning home. You will enjoy entertaining your guest in this pretty kitchen featuring knotty alder cabinets, relaxing by the warmth of the wood burning fire in the lakeside living room - this stone fireplace is gorgeous and is the heart of the home or step into the sunroom after a day on the lake to relax and enjoy your favorite beverage! Must see primary suite features a full bath, office and laundry room ~ this is a well-designed suite, upper level features another bedroom and bonus room for added space! Oversized 3-car insulated garage with plenty of room for a workshop area and there is also a storage shed. Take the boat out fishing, jump on the kayak or just enjoy the beauty that abounds at the lake ~ this property has it all! Dock is included.
Zillow last checked: 8 hours ago
Listing updated: August 15, 2025 at 10:31am
Listed by:
Brad Wadsten 218-821-2721,
Edina Realty, Inc.,
Matt Wadsten 218-821-1097
Bought with:
Brad Wadsten
Edina Realty, Inc.
Source: NorthstarMLS as distributed by MLS GRID,MLS#: 6741723
Facts & features
Interior
Bedrooms & bathrooms
- Bedrooms: 2
- Bathrooms: 3
- Full bathrooms: 1
- 3/4 bathrooms: 2
Bedroom 1
- Level: Main
- Area: 192 Square Feet
- Dimensions: 16x12
Bedroom 2
- Level: Upper
- Area: 104.4 Square Feet
- Dimensions: 11.6x9
Bonus room
- Level: Upper
- Area: 246.13 Square Feet
- Dimensions: 15.10x16.3
Dining room
- Level: Main
- Area: 158.4 Square Feet
- Dimensions: 13.2x12
Foyer
- Level: Main
- Area: 115.37 Square Feet
- Dimensions: 13.9x8.3
Kitchen
- Level: Main
- Area: 280.78 Square Feet
- Dimensions: 20.2x13.9
Laundry
- Level: Main
- Area: 59.5 Square Feet
- Dimensions: 11.9x5
Living room
- Level: Main
- Area: 287.28 Square Feet
- Dimensions: 21.6x13.3
Mud room
- Level: Main
- Area: 77.5 Square Feet
- Dimensions: 15.5x5
Office
- Level: Main
- Area: 96.46 Square Feet
- Dimensions: 10.6x9.10
Sun room
- Level: Main
- Area: 170.3 Square Feet
- Dimensions: 13.10x13
Utility room
- Level: Main
- Area: 90 Square Feet
- Dimensions: 10x9
Heating
- Forced Air, Fireplace(s)
Cooling
- Central Air
Appliances
- Included: Air-To-Air Exchanger, Dishwasher, Dryer, Microwave, Range, Refrigerator, Washer, Water Softener Owned
Features
- Basement: None
- Number of fireplaces: 1
- Fireplace features: Living Room, Stone, Wood Burning
Interior area
- Total structure area: 2,637
- Total interior livable area: 2,637 sqft
- Finished area above ground: 2,547
- Finished area below ground: 0
Property
Parking
- Total spaces: 3
- Parking features: Attached, Asphalt, Garage, Garage Door Opener, Insulated Garage
- Attached garage spaces: 3
- Has uncovered spaces: Yes
- Details: Garage Dimensions (30x33)
Accessibility
- Accessibility features: None
Features
- Levels: One and One Half
- Stories: 1
- Patio & porch: Patio
- Has view: Yes
- View description: Lake, North, Panoramic
- Has water view: Yes
- Water view: Lake
- Waterfront features: Dock, Lake Front, Lake View, Waterfront Num(18010400), Lake Bottom(Gravel, Hard, Reeds, Sand, Weeds), Lake Acres(703), Lake Depth(42)
- Body of water: Nokay
- Frontage length: Water Frontage: 165
Lot
- Size: 2.51 Acres
- Dimensions: 165 x 590 x 190 x 638
- Features: Accessible Shoreline, Many Trees
Details
- Additional structures: Storage Shed
- Foundation area: 2086
- Parcel number: 78230533
- Zoning description: Shoreline,Residential-Single Family
Construction
Type & style
- Home type: SingleFamily
- Property subtype: Single Family Residence
Materials
- Fiber Cement
- Roof: Asphalt
Condition
- Age of Property: 13
- New construction: No
- Year built: 2012
Utilities & green energy
- Gas: Propane
- Sewer: Private Sewer, Septic System Compliant - Yes, Tank with Drainage Field
- Water: Well
Community & neighborhood
Location
- Region: Brainerd
HOA & financial
HOA
- Has HOA: No
Other
Other facts
- Road surface type: Paved
Price history
| Date | Event | Price |
|---|---|---|
| 8/15/2025 | Sold | $729,000$276/sqft |
Source: | ||
| 6/25/2025 | Pending sale | $729,000$276/sqft |
Source: | ||
| 6/19/2025 | Listed for sale | $729,000+370.3%$276/sqft |
Source: | ||
| 5/4/2010 | Sold | $155,000$59/sqft |
Source: | ||
Public tax history
| Year | Property taxes | Tax assessment |
|---|---|---|
| 2025 | $4,047 -18.6% | $721,200 +29.7% |
| 2024 | $4,973 -9.9% | $555,900 -13.7% |
| 2023 | $5,517 +12.5% | $644,100 -1.6% |
Find assessor info on the county website
Neighborhood: 56401
Nearby schools
GreatSchools rating
- 4/10Garfield Elementary SchoolGrades: K-4Distance: 10 mi
- 6/10Forestview Middle SchoolGrades: 5-8Distance: 15.3 mi
- 9/10Brainerd Senior High SchoolGrades: 9-12Distance: 11.4 mi
Get pre-qualified for a loan
At Zillow Home Loans, we can pre-qualify you in as little as 5 minutes with no impact to your credit score.An equal housing lender. NMLS #10287.
Sell for more on Zillow
Get a Zillow Showcase℠ listing at no additional cost and you could sell for .
$749,600
2% more+$14,992
With Zillow Showcase(estimated)$764,592
