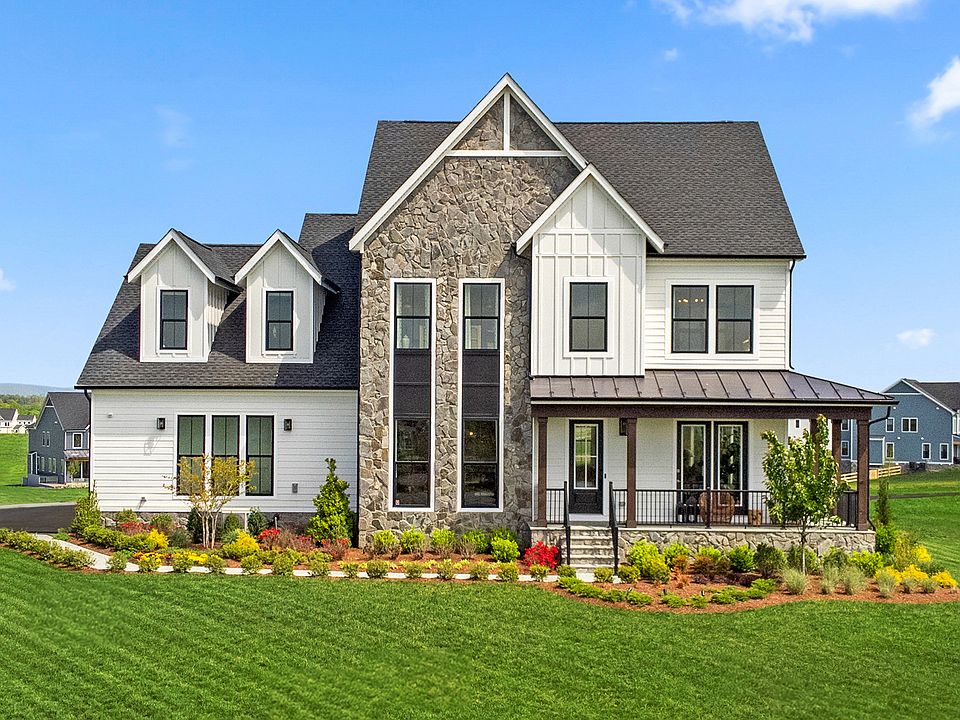The Timberneck III is a home that perfectly caters to your hosting aspirations. With a flexible layout, you can choose to enjoy intimate moments in cozy enclaves or open spaces for larger gatherings. The practicality begins with a standard three-car garage and a spacious mudroom, ensuring a seamless entry experience. The culinary-inspired pantry and a kitchen with up to two large islands allow you to unleash your inner chef and create delightful feasts for your guests. Additionally, the option for a fifth bedroom with a full bathroom on the second floor adds versatility to accommodate your unique needs. The Timberneck III is designed to exceed your expectations and fulfill your dream of the ultimate party home.
Discover Glenmore Farm, a Van Metre single family home neighborhood destined to become a premier community in the Loudoun Valley area. Offering a distinct small-town feel and access to excellent schools, Glenmore Farm is designed for everyone. Nestled in the bucolic countryside of western Loudoun County, the neighborhood boasts 3+ acre homesites with spacious homes, grand porches, and sweeping views of the Blue Ridge mountains. Just minutes from Waterford and downtown Purcellville, residents enjoy the tranquil ambiance and picturesque surroundings. Glenmore Farm ensures a seamless blend of modern amenities and country living, making it a truly desirable place to call home.
*Pricing, offers, and homesite availability are all subject to change without notice. Images, r
New construction
$1,559,990
14629 Fordson Ct, Waterford, VA 20197
5beds
5,684sqft
Single Family Residence
Built in 2025
-- sqft lot
$-- Zestimate®
$274/sqft
$-- HOA
Newly built
No waiting required — this home is brand new and ready for you to move in.
What's special
Spacious homesStandard three-car garageSpacious mudroomGrand porchesCulinary-inspired pantry
Call: (681) 248-8307
- 78 days |
- 89 |
- 2 |
Zillow last checked: October 24, 2025 at 05:40pm
Listing updated: October 24, 2025 at 05:40pm
Listed by:
Van Metre Homes
Source: Van Metre Homes
Travel times
Schedule tour
Select your preferred tour type — either in-person or real-time video tour — then discuss available options with the builder representative you're connected with.
Facts & features
Interior
Bedrooms & bathrooms
- Bedrooms: 5
- Bathrooms: 5
- Full bathrooms: 4
- 1/2 bathrooms: 1
Heating
- Natural Gas, Forced Air
Cooling
- Central Air
Appliances
- Included: Dishwasher, Freezer, Microwave, Range, Refrigerator, Disposal
Features
- Wet Bar, Walk-In Closet(s)
- Windows: Double Pane Windows
- Has fireplace: Yes
Interior area
- Total interior livable area: 5,684 sqft
Property
Parking
- Total spaces: 3
- Parking features: Attached
- Attached garage spaces: 3
Features
- Levels: 3.0
- Stories: 3
- Patio & porch: Deck
Construction
Type & style
- Home type: SingleFamily
- Property subtype: Single Family Residence
Materials
- Concrete, Stone
Condition
- New Construction
- New construction: Yes
- Year built: 2025
Details
- Builder name: Van Metre Homes
Community & HOA
Community
- Subdivision: Glenmore Farm
Location
- Region: Waterford
Financial & listing details
- Price per square foot: $274/sqft
- Date on market: 8/12/2025
About the community
Discover Glenmore Farm, a Van Metre single family home neighborhood destined to become a premier community in the Loudoun Valley area. Offering a distinct small-town feel and access to excellent schools in the Loudoun County School District, Glenmore Farm is designed for everyone. Nestled in the bucolic countryside of western Loudoun County, the neighborhood boasts 3+ acre homesites with spacious homes, grand porches, and sweeping views of the Blue Ridge mountains. Just minutes from Waterford and downtown Purcellville, residents enjoy the tranquil ambiance and picturesque surroundings. Glenmore Farm ensures a seamless blend of modern amenities and country living, making it a truly desirable place to call home.
Glenmore Farm by Van Metre Homes offers four single family floorplans on three-acre homesites. Single family homes range from 4-6 bedrooms, 3-6 full bathrooms, and have over 3,271 square feet of living space.
*Pricing, offers, and homesite availability are all subject to change without notice. Images, renderings and site plan drawings are used for illustrative purposes only and should not be relied upon as representations of fact when making a purchase decision. For information, see the Sales team for details.
Source: Van Metre Homes

