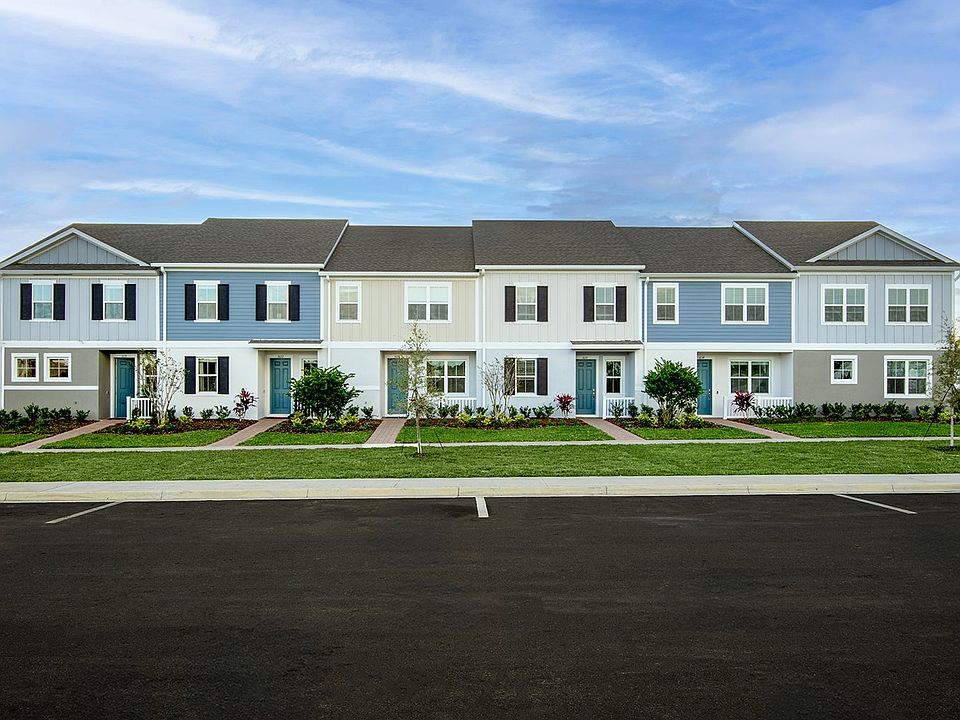Under Construction. Step into the inviting layout of The Jefferson, a rear entry garage townhome with 3 bedrooms and 2.5 baths. The ground floor welcomes you with an open gathering room seamlessly flowing into the kitchen and dining area, complemented by a convenient powder room. For added flexibility, homeowners have the option to convert the dining area into a cozy den. Ascend to the second floor to discover the Master Suite, complete with a walk-in closet and private bath. The second floor also hosts a conveniently situated laundry room, along with two additional bedrooms and another full bath. Experience the perfect blend of functional living space and entertainment-ready design in this thoughtfully crafted townhome.
New construction
Special offer
$369,330
1463 Alston Bay Blvd, Apopka, FL 32703
3beds
1,840sqft
Townhouse
Built in 2025
3,014 Square Feet Lot
$-- Zestimate®
$201/sqft
$177/mo HOA
What's special
Rear entry garageFunctional living spacePrivate bathMaster suiteInviting layoutDining areaOpen gathering room
Call: (689) 220-1975
- 560 days |
- 33 |
- 1 |
Zillow last checked: 7 hours ago
Listing updated: October 02, 2025 at 09:45am
Listing Provided by:
Suresh Gupta 844-774-4636,
PARK SQUARE REALTY
Source: Stellar MLS,MLS#: O6191304 Originating MLS: Orlando Regional
Originating MLS: Orlando Regional

Travel times
Schedule tour
Select your preferred tour type — either in-person or real-time video tour — then discuss available options with the builder representative you're connected with.
Facts & features
Interior
Bedrooms & bathrooms
- Bedrooms: 3
- Bathrooms: 3
- Full bathrooms: 2
- 1/2 bathrooms: 1
Rooms
- Room types: Family Room, Utility Room
Primary bedroom
- Features: Walk-In Closet(s)
- Level: Second
Dining room
- Level: First
Kitchen
- Level: First
Living room
- Level: First
Heating
- Central, Electric
Cooling
- Central Air, Humidity Control, Zoned
Appliances
- Included: Dishwasher, Microwave, Range
- Laundry: Laundry Closet, Upper Level
Features
- Eating Space In Kitchen, Kitchen/Family Room Combo, Living Room/Dining Room Combo, Open Floorplan, PrimaryBedroom Upstairs, Smart Home, Stone Counters, Thermostat, Walk-In Closet(s)
- Flooring: Carpet, Ceramic Tile
- Doors: Sliding Doors
- Windows: Blinds, Double Pane Windows, Low Emissivity Windows, Window Treatments
- Has fireplace: No
Interior area
- Total structure area: 1,840
- Total interior livable area: 1,840 sqft
Property
Parking
- Total spaces: 2
- Parking features: Driveway, Electric Vehicle Charging Station(s)
- Garage spaces: 2
- Has uncovered spaces: Yes
Features
- Levels: Two
- Stories: 2
- Exterior features: Irrigation System, Sprinkler Metered
- Pool features: Other
Lot
- Size: 3,014 Square Feet
Details
- Parcel number: 202128733500220
- Zoning: PD
- Special conditions: None
Construction
Type & style
- Home type: Townhouse
- Property subtype: Townhouse
Materials
- Block, Concrete
- Foundation: Slab
- Roof: Shingle
Condition
- Under Construction
- New construction: Yes
- Year built: 2025
Details
- Builder model: Jefferson
- Builder name: Park Square Homes
Utilities & green energy
- Sewer: Public Sewer
- Water: Public
- Utilities for property: Public, Sprinkler Meter, Sprinkler Recycled
Community & HOA
Community
- Features: Dog Park, Pool
- Security: Smoke Detector(s)
- Subdivision: The Residences at Emerson Park
HOA
- Has HOA: Yes
- Amenities included: Pool
- Services included: Community Pool, Maintenance Grounds, Pool Maintenance
- HOA fee: $177 monthly
- HOA name: Triad Association Management
- Pet fee: $0 monthly
Location
- Region: Apopka
Financial & listing details
- Price per square foot: $201/sqft
- Annual tax amount: $650
- Date on market: 3/28/2024
- Cumulative days on market: 561 days
- Listing terms: Cash,Conventional,FHA,VA Loan
- Ownership: Fee Simple
- Total actual rent: 0
- Road surface type: Asphalt
About the community
The Residences at Emerson Park is a brand new townhome community within a desirable area of Apopka; close to SR 429, SR 414, Wekiva Springs State Park, Kelly Park, the Advent Health Apopka campus, and just 16 miles from downtown Orlando. Select from a variety of unique and spacious rear-entry garage townhome plans ranging from 1,638 - 2,024 sq. ft. all with included designer features and many with first floor bedrooms and baths. Homeowners will enjoy a community pool, cabana, and a dog park.
Kick Off Fall Savings!
It's game time for fall savings-score your dream home with exclusive financing offers, including starting interest rates as low as 2.99% (5.753% APR) for the first year and a bonus of up to $15,000 in closing costs*! Terms and conditions apply.Source: Park Square Homes
