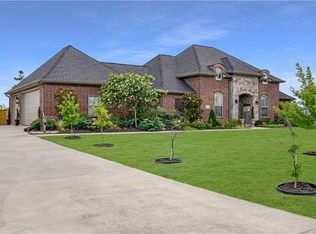Sold
Price Unknown
1463 Bluff Ridge Rd, Lake Charles, LA 70611
4beds
2,901sqft
Single Family Residence, Residential
Built in 2015
0.58 Acres Lot
$484,600 Zestimate®
$--/sqft
$2,677 Estimated rent
Home value
$484,600
$436,000 - $538,000
$2,677/mo
Zestimate® history
Loading...
Owner options
Explore your selling options
What's special
This stunning 4-bedroom, 2.5-bath home in Moss Bluffs sought-after Northern Ridge Subdivision is a perfect blend of luxury and craftsmanship. Inside, the spacious living room features coffered ceilings, brick accents, and a cozy fireplace with views of the incredible outdoor oasis. The remodeled gourmet kitchen (2023) boasts smart-lit cabinetry, sleek countertops, a smart-touch faucet, a wall-mounted oven/microwave (air fryer combo), an ice machine, and a coffee bar. The primary suite offers vaulted ceilings, two walk-in closets, a soaking tub, double sinks, and a custom-tiled shower. A bonus room and an upstairs bedroom provide flexible living space, while built-in surround sound and a central vacuum system add convenience. Outside, the custom outdoor kitchen, fireplace, and heated/chilled gunite pool with spa, fire pit, and water features create a true backyard paradise. Additional highlights include a three-car garage with a 30 AMP outlet, a 500-gallon underground propane tank, new roof(2021), privacy fencing, and professional landscaping. This home is an entertainer's dream! Schedule your showing today! Seller to provide 1 year American Home Shield Essential Policy to buyer at no cost, any add on's or upgrades will be at the buyer's expense. Home has been through the LOMA process.
Zillow last checked: 8 hours ago
Listing updated: August 28, 2025 at 12:52pm
Listed by:
Jade Miles 337-660-8545,
CENTURY 21 Bessette Flavin
Bought with:
Scott Werner, 995708825
eXp Realty, LLC
Source: SWLAR,MLS#: SWL25003700
Facts & features
Interior
Bedrooms & bathrooms
- Bedrooms: 4
- Bathrooms: 3
- Full bathrooms: 2
- 1/2 bathrooms: 1
- Main level bathrooms: 2
- Main level bedrooms: 3
Primary bedroom
- Description: Room
- Level: Lower
- Area: 240 Square Feet
- Dimensions: 16 x 15
Bedroom
- Description: Room
- Level: Lower
- Area: 132 Square Feet
- Dimensions: 12 x 11
Bedroom
- Description: Room
- Level: Lower
- Area: 154 Square Feet
- Dimensions: 11 x 14
Bedroom
- Description: Room
- Level: Upper
- Area: 169 Square Feet
- Dimensions: 12.6 x 12.6
Dining room
- Description: Room
- Level: Lower
- Area: 108 Square Feet
- Dimensions: 12 x 9
Game room
- Description: Room
- Level: Upper
- Area: 336 Square Feet
- Dimensions: 24 x 14
Kitchen
- Description: Room
- Level: Lower
- Area: 240 Square Feet
- Dimensions: 20 x 12
Living room
- Description: Room
- Level: Lower
- Area: 408 Square Feet
- Dimensions: 24.4 x 17
Utility room
- Description: Room
- Level: Lower
- Area: 77 Square Feet
- Dimensions: 10.5 x 7
Heating
- Central
Cooling
- Central Air
Appliances
- Included: Built-In Range, Dishwasher, Microwave
- Laundry: Inside, Laundry Room
Features
- Ceiling Fan(s), Coffered Ceiling(s), High Ceilings, Kitchen Island, Kitchen Open to Family Room, Open Floorplan, Pantry, Storage, Wired for Sound
- Has basement: No
- Has fireplace: Yes
- Fireplace features: Wood Burning
Interior area
- Total structure area: 4,500
- Total interior livable area: 2,901 sqft
Property
Parking
- Parking features: Concrete, Driveway, RV Access/Parking, Garage
- Has garage: Yes
- Has uncovered spaces: Yes
Features
- Levels: Two
- Stories: 2
- Patio & porch: Covered, Patio
- Pool features: Fenced, Gunite, Gas Heat, In Ground
- Has spa: Yes
- Spa features: In Ground
- Fencing: Privacy,Fenced
Lot
- Size: 0.57 Acres
- Dimensions: 152 x 164 x 148 x 187
- Features: Back Yard, Front Yard, Landscaped
Details
- Parcel number: 01365483T
- Special conditions: Standard
Construction
Type & style
- Home type: SingleFamily
- Architectural style: French
- Property subtype: Single Family Residence, Residential
Materials
- Brick
- Foundation: Slab
- Roof: Shingle
Condition
- New construction: No
- Year built: 2015
Utilities & green energy
- Sewer: Private Sewer
- Water: Public
- Utilities for property: Electricity Connected, Propane, Sewer Connected, Water Connected
Community & neighborhood
Location
- Region: Lake Charles
- Subdivision: Northern Ridge Estates Ph 1
Price history
| Date | Event | Price |
|---|---|---|
| 8/28/2025 | Sold | -- |
Source: SWLAR #SWL25003700 Report a problem | ||
| 7/30/2025 | Pending sale | $509,900$176/sqft |
Source: SWLAR #SWL25003700 Report a problem | ||
| 6/26/2025 | Listed for sale | $509,900-3.8%$176/sqft |
Source: Greater Southern MLS #SWL25003700 Report a problem | ||
| 6/26/2025 | Listing removed | $529,900$183/sqft |
Source: Greater Southern MLS #SWL25000666 Report a problem | ||
| 3/24/2025 | Listed for sale | $529,900$183/sqft |
Source: Greater Southern MLS #SWL25000666 Report a problem | ||
Public tax history
| Year | Property taxes | Tax assessment |
|---|---|---|
| 2024 | $3,576 +0.8% | $33,270 |
| 2023 | $3,547 +0.9% | $33,270 |
| 2022 | $3,515 -4.7% | $33,270 |
Find assessor info on the county website
Neighborhood: 70611
Nearby schools
GreatSchools rating
- 7/10Gillis Elementary SchoolGrades: PK-5Distance: 2 mi
- 7/10Moss Bluff Middle SchoolGrades: 6-8Distance: 4.5 mi
- 6/10Sam Houston High SchoolGrades: 9-12Distance: 4.5 mi
Sell with ease on Zillow
Get a Zillow Showcase℠ listing at no additional cost and you could sell for —faster.
$484,600
2% more+$9,692
With Zillow Showcase(estimated)$494,292
