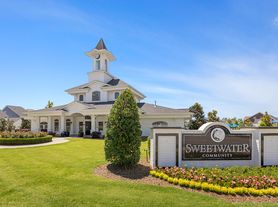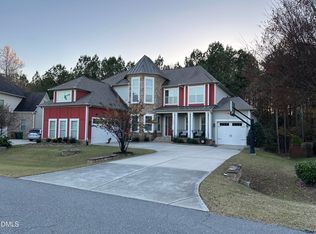Brand New Construction in Apex! This stunning 4BR/3.5BA townhome offers over 2,100 sq ft of thoughtfully designed living space across three levels, blending modern style with everyday comfort and great pond/club house view. Main Level: Open-concept floor plan with an expansive gathering room, dining area, and a chef's kitchen featuring granite countertops, stainless steel appliances, gas range, and a generous center island perfect for entertaining. First Floor: A private bedroom with full bath offers flexible use as a guest suite, home office, or media retreat. Upper Level: The owner's suite boasts a tray ceiling, spacious walk-in closet, and spa-inspired bath with dual vanities and walk-in shower. Additional bedrooms provide versatility for family, guests, or work-from-home needs. Enjoy upgraded finishes throughout, high ceilings, smart thermostat, zoned heating/cooling, and a tankless water heater. A rear-entry 2-car garage, natural gas. The community will feature exciting amenities, including a pool with cabana, fitness and yoga studio, pond, dog park, and butterfly garden. Cable TV and high-speed internet is included in HOA 📍 Prime location close to shopping, dining, and major highways offering the perfect combination of lifestyle and convenience. 4 minutes to Sweetwater Town Center and HT. 5 minutes to Beaver Creek shopping center and Publix. 10 minutes to downtown Apex and 15 minutes to Jordan lake.
Townhouse for rent
$2,200/mo
1463 Hasse Ave, Apex, NC 27502
4beds
--sqft
Price may not include required fees and charges.
Townhouse
Available now
Cats, small dogs OK
Central air, ceiling fan
In unit laundry
4 Attached garage spaces parking
Forced air, heat pump, natural gas
What's special
- 91 days |
- -- |
- -- |
Zillow last checked: 8 hours ago
Listing updated: November 10, 2025 at 08:07am
Travel times
Looking to buy when your lease ends?
Consider a first-time homebuyer savings account designed to grow your down payment with up to a 6% match & a competitive APY.
Facts & features
Interior
Bedrooms & bathrooms
- Bedrooms: 4
- Bathrooms: 4
- Full bathrooms: 3
- 1/2 bathrooms: 1
Heating
- Forced Air, Heat Pump, Natural Gas
Cooling
- Central Air, Ceiling Fan
Appliances
- Included: Dishwasher, Dryer, Microwave, Oven, Range, Stove, Washer
- Laundry: In Unit, Inside, Upper Level
Features
- Ceiling Fan(s), Eat-in Kitchen, High Speed Internet, Kitchen Island, Kitchen/Dining Room Combination, Open Floorplan, Room Over Garage, Tray Ceiling(s), Walk In Closet
- Flooring: Carpet, Linoleum/Vinyl
Property
Parking
- Total spaces: 4
- Parking features: Attached, Garage, Covered
- Has attached garage: Yes
- Details: Contact manager
Features
- Stories: 3
- Exterior features: Above Ground, Association Fees included in rent, Attached, Cabana, Cable TV, Cable included in rent, Clubhouse, Community, Deck, Eat-in Kitchen, Fitness Center, Heating system: Forced Air, Heating system: Natural Gas, High Speed Internet, In Unit, Inside, Internet included in rent, Kitchen Island, Kitchen/Dining Room Combination, Open Floorplan, Outdoor Pool, Park, Pool, Primary Walk-In Closet(s), Room Over Garage, Tankless Water Heater, Tray Ceiling(s), Upper Level, Walk In Closet, Water Heater
Construction
Type & style
- Home type: Townhouse
- Property subtype: Townhouse
Condition
- Year built: 2025
Utilities & green energy
- Utilities for property: Cable, Internet
Building
Management
- Pets allowed: Yes
Community & HOA
Community
- Features: Clubhouse, Fitness Center
HOA
- Amenities included: Fitness Center
Location
- Region: Apex
Financial & listing details
- Lease term: 12 Months
Price history
| Date | Event | Price |
|---|---|---|
| 11/10/2025 | Price change | $2,200-4.3% |
Source: Doorify MLS #10120334 | ||
| 10/10/2025 | Price change | $2,300-4.2% |
Source: Doorify MLS #10120334 | ||
| 9/19/2025 | Sold | $429,000-2.5% |
Source: | ||
| 9/6/2025 | Listed for rent | $2,400 |
Source: Doorify MLS #10120334 | ||
| 8/22/2025 | Pending sale | $439,990-23.6% |
Source: | ||

