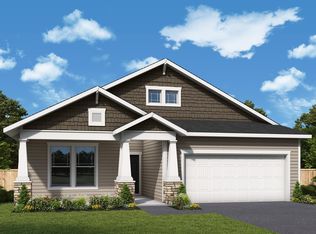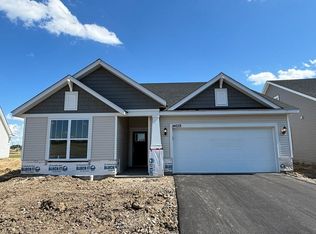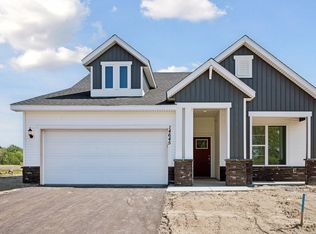Closed
$515,000
14633 105th Cir N, Maple Grove, MN 55369
3beds
1,842sqft
Single Family Residence
Built in 2025
6,969.6 Square Feet Lot
$511,900 Zestimate®
$280/sqft
$-- Estimated rent
Home value
$511,900
$471,000 - $553,000
Not available
Zestimate® history
Loading...
Owner options
Explore your selling options
What's special
***2.99% Interest Rate Year 1, 3.99% Year 2, 4.99% Years 3-30 through our Preferred Lender*** Estimated completion Fall 2025. Welcome to the Oriole! This beautifully designed one-story villa offers the perfect blend of comfort, style, and functionality. Boasting 3 well-appointed bedrooms and 2 bathrooms, this home is ideal for anyone looking for convenient single-level living. Step inside to discover an open and airy layout with abundant natural light and expansive living spaces. The spacious living room flows seamlessly into a modern kitchen, complete with ample cabinetry, sleek countertops, and a cozy dining area – perfect for entertaining or relaxed family dinners. The owner’s retreat is your private oasis, featuring a generous bedroom, walk-in closet and en-suite bath. Two additional bedrooms provide plenty of space for guests, a home office or hobbies. Enjoy the outdoors from your private, covered patio and take in the peaceful surroundings of this beautiful neighborhood. With plenty of storage, a spacious layout, and a low maintenance lifestyle, this villa is the ideal place to call home.
Zillow last checked: 8 hours ago
Listing updated: September 29, 2025 at 10:10am
Listed by:
Michele Coughlin 651-278-7677,
Weekley Homes, LLC,
Michele Topka 843-822-2129
Bought with:
Kimbra Ness
Keller Williams Integrity NW
Source: NorthstarMLS as distributed by MLS GRID,MLS#: 6767623
Facts & features
Interior
Bedrooms & bathrooms
- Bedrooms: 3
- Bathrooms: 2
- Full bathrooms: 1
- 3/4 bathrooms: 1
Bedroom 1
- Level: Main
- Area: 168 Square Feet
- Dimensions: 14x12
Bedroom 2
- Level: Main
- Area: 132 Square Feet
- Dimensions: 12x11
Bedroom 3
- Level: Main
- Area: 120 Square Feet
- Dimensions: 12x10
Dining room
- Level: Main
- Area: 144 Square Feet
- Dimensions: 12x12
Kitchen
- Level: Main
- Area: 204 Square Feet
- Dimensions: 17x12
Laundry
- Level: Main
- Area: 40 Square Feet
- Dimensions: 8x5
Living room
- Level: Main
- Area: 234 Square Feet
- Dimensions: 18x13
Porch
- Level: Main
- Area: 72 Square Feet
- Dimensions: 12x6
Heating
- Forced Air
Cooling
- Central Air
Appliances
- Included: Air-To-Air Exchanger, Dishwasher, Disposal, Exhaust Fan, Microwave, Oil Water Heater, Range, Stainless Steel Appliance(s)
Features
- Basement: None
- Number of fireplaces: 1
- Fireplace features: Electric, Living Room
Interior area
- Total structure area: 1,842
- Total interior livable area: 1,842 sqft
- Finished area above ground: 1,842
- Finished area below ground: 0
Property
Parking
- Total spaces: 2
- Parking features: Attached, Asphalt
- Attached garage spaces: 2
- Details: Garage Door Width (16)
Accessibility
- Accessibility features: None
Features
- Levels: One
- Stories: 1
- Patio & porch: Covered, Porch
Lot
- Size: 6,969 sqft
- Dimensions: 43 x 140 x 50 x 140
- Features: Sod Included in Price
Details
- Foundation area: 1784
- Parcel number: 0411922410094
- Zoning description: Residential-Single Family
Construction
Type & style
- Home type: SingleFamily
- Property subtype: Single Family Residence
Materials
- Brick/Stone, Vinyl Siding
- Roof: Age 8 Years or Less,Asphalt
Condition
- Age of Property: 0
- New construction: Yes
- Year built: 2025
Details
- Builder name: DAVID WEEKLEY HOMES
Utilities & green energy
- Gas: Natural Gas
- Sewer: City Sewer/Connected
- Water: City Water/Connected
Community & neighborhood
Location
- Region: Maple Grove
- Subdivision: The Villas at Rush Hollow
HOA & financial
HOA
- Has HOA: Yes
- HOA fee: $180 monthly
- Services included: Lawn Care, Professional Mgmt, Trash, Shared Amenities, Snow Removal
- Association name: RowCal
- Association phone: 651-233-1307
Price history
| Date | Event | Price |
|---|---|---|
| 9/26/2025 | Sold | $515,000-3.7%$280/sqft |
Source: | ||
| 8/21/2025 | Pending sale | $535,000$290/sqft |
Source: | ||
| 5/7/2025 | Listed for sale | $535,000$290/sqft |
Source: | ||
Public tax history
| Year | Property taxes | Tax assessment |
|---|---|---|
| 2025 | $2,189 +424.3% | $100,000 -33.3% |
| 2024 | $418 | $150,000 |
Find assessor info on the county website
Neighborhood: 55369
Nearby schools
GreatSchools rating
- 7/10Fernbrook Elementary SchoolGrades: PK-5Distance: 0.9 mi
- 6/10Osseo Middle SchoolGrades: 6-8Distance: 3.1 mi
- 10/10Maple Grove Senior High SchoolGrades: 9-12Distance: 0.9 mi
Get a cash offer in 3 minutes
Find out how much your home could sell for in as little as 3 minutes with a no-obligation cash offer.
Estimated market value
$511,900
Get a cash offer in 3 minutes
Find out how much your home could sell for in as little as 3 minutes with a no-obligation cash offer.
Estimated market value
$511,900


