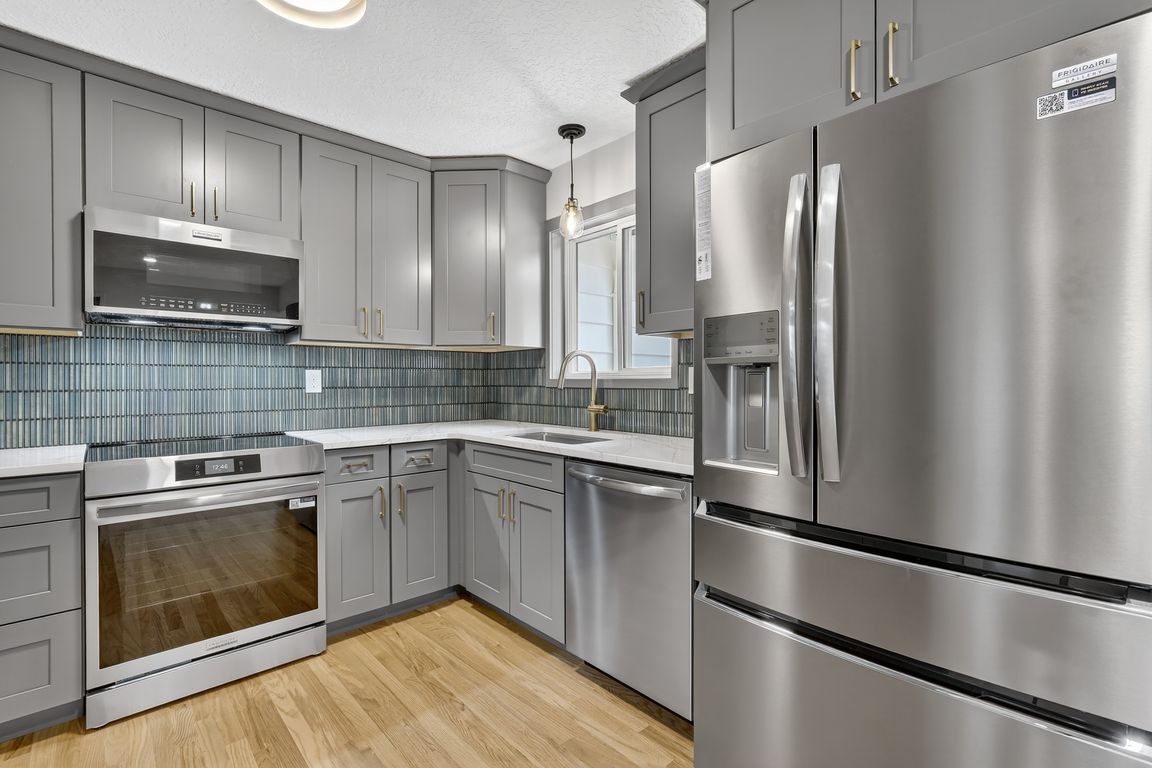Open: Sat 12pm-2pm

ActivePrice cut: $11K (10/28)
$698,995
3beds
1,500sqft
14633 SE Carol Ave, Milwaukie, OR 97267
3beds
1,500sqft
Residential, single family residence
Built in 1968
0.27 Acres
2 Attached garage spaces
$466 price/sqft
What's special
Modern convenienceStylish comfortContemporary updatesTimeless sophisticationExpansive deckingRedesigned kitchenRaised beds
HARD TO FIND, TOTALLY UPDATED ONE-LEVEL. Stunning, open concept, completely, renovated and enhanced 3 bed 2.1 bath ranch home, offering stylish comfort and modern convenience. blending timeless sophistication with contemporary updates. Designed with care, the open concept creates a seamless flow for both everyday living and entertaining. The fully ...
- 45 days |
- 893 |
- 43 |
Source: RMLS (OR),MLS#: 212962619
Travel times
Living Room
Kitchen
Primary Bedroom
Zillow last checked: 7 hours ago
Listing updated: 14 hours ago
Listed by:
Kristin Rice 503-319-1321,
MORE Realty
Source: RMLS (OR),MLS#: 212962619
Facts & features
Interior
Bedrooms & bathrooms
- Bedrooms: 3
- Bathrooms: 3
- Full bathrooms: 2
- Partial bathrooms: 1
- Main level bathrooms: 3
Rooms
- Room types: Bedroom 2, Bedroom 3, Dining Room, Family Room, Kitchen, Living Room, Primary Bedroom
Primary bedroom
- Features: Bathroom, Hardwood Floors, Walkin Shower
- Level: Main
- Area: 176
- Dimensions: 16 x 11
Bedroom 2
- Features: Closet Organizer, Hardwood Floors
- Level: Main
- Area: 144
- Dimensions: 12 x 12
Bedroom 3
- Features: Closet Organizer, Hardwood Floors
- Level: Main
- Area: 108
- Dimensions: 12 x 9
Dining room
- Features: Hardwood Floors
- Level: Main
- Area: 108
- Dimensions: 12 x 9
Kitchen
- Features: Hardwood Floors, Microwave, Free Standing Range, Free Standing Refrigerator, Quartz
- Level: Main
- Area: 176
- Width: 11
Living room
- Features: Closet Organizer, Hardwood Floors
- Level: Main
- Area: 208
- Dimensions: 16 x 13
Heating
- Forced Air
Cooling
- Central Air
Appliances
- Included: Dishwasher, Disposal, Free-Standing Range, Free-Standing Refrigerator, Microwave, Stainless Steel Appliance(s), Washer/Dryer, Gas Water Heater
- Laundry: Laundry Room
Features
- Closet Organizer, Quartz, Bathroom, Walkin Shower, Tile
- Flooring: Hardwood
- Windows: Vinyl Frames
- Basement: Crawl Space
- Number of fireplaces: 1
- Fireplace features: Wood Burning
Interior area
- Total structure area: 1,500
- Total interior livable area: 1,500 sqft
Video & virtual tour
Property
Parking
- Total spaces: 2
- Parking features: Driveway, On Street, Garage Door Opener, Attached
- Attached garage spaces: 2
- Has uncovered spaces: Yes
Accessibility
- Accessibility features: Accessible Approachwith Ramp, Accessible Full Bath, Garage On Main, Ground Level, Main Floor Bedroom Bath, Minimal Steps, One Level, Parking, Walkin Shower, Accessibility
Features
- Levels: One
- Stories: 1
- Patio & porch: Deck
- Exterior features: Raised Beds, Yard
- Fencing: Fenced
Lot
- Size: 0.27 Acres
- Features: Level, Private, SqFt 10000 to 14999
Details
- Additional structures: ToolShed
- Parcel number: 00458999
- Zoning: R10
Construction
Type & style
- Home type: SingleFamily
- Architectural style: Ranch
- Property subtype: Residential, Single Family Residence
Materials
- Aluminum Siding, Brick
- Foundation: Concrete Perimeter
- Roof: Composition
Condition
- Updated/Remodeled
- New construction: No
- Year built: 1968
Utilities & green energy
- Gas: Gas
- Sewer: Public Sewer
- Water: Public
- Utilities for property: Cable Connected
Community & HOA
Community
- Security: Fire Sprinkler System
HOA
- Has HOA: No
Location
- Region: Milwaukie
Financial & listing details
- Price per square foot: $466/sqft
- Tax assessed value: $486,020
- Annual tax amount: $4,428
- Date on market: 9/15/2025
- Listing terms: Cash,Conventional
- Road surface type: Paved