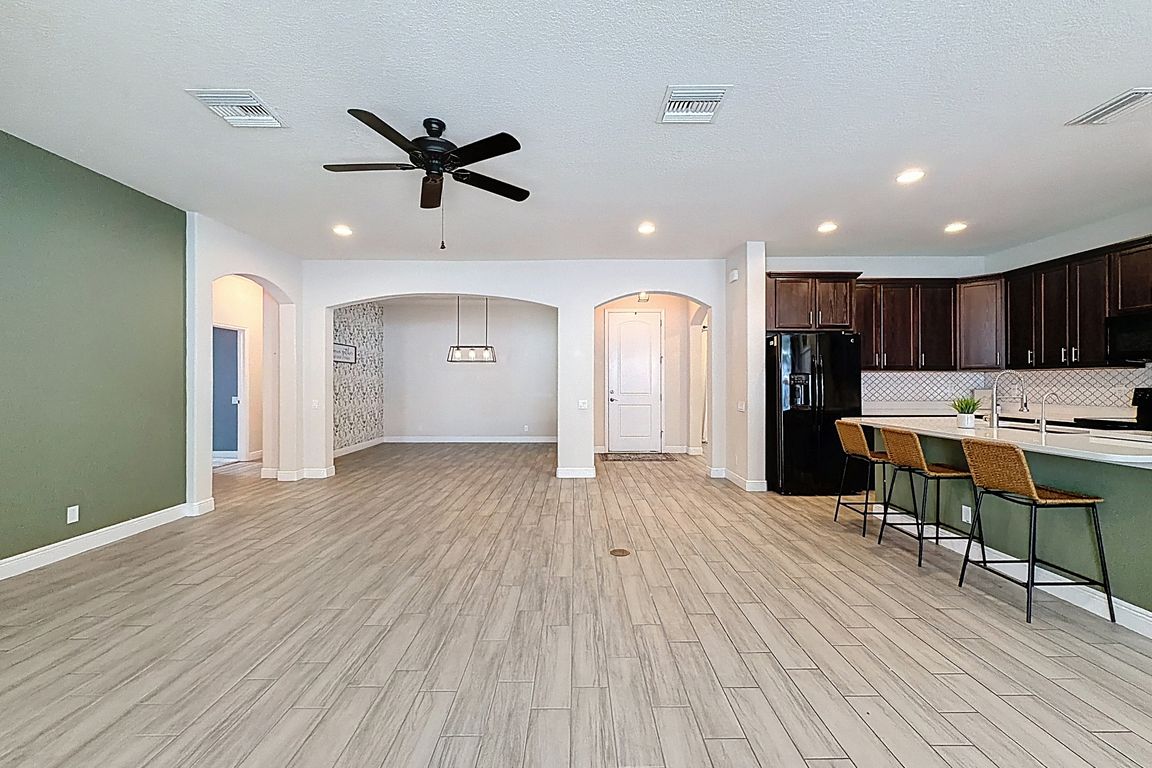
For sale
$399,900
3beds
2,085sqft
14633 Strathglass Dr, Hudson, FL 34667
3beds
2,085sqft
Single family residence
Built in 2018
7,644 sqft
3 Attached garage spaces
$192 price/sqft
$157 monthly HOA fee
What's special
Rounded cornersLarge breakfast barArched accentsGenerous cabinet storageSoaking tubSpacious kitchenOpen-concept great room
Built in 2018, this stunning home showcases the highly sought-after Islamorada floor plan—one of the most popular layouts in the community. Designed for easy, modern living, it features 3 bedrooms plus a den/office that can double as a 4th bedroom, along with a separate dining room and an open-concept Great Room. ...
- 5 days |
- 674 |
- 19 |
Source: Stellar MLS,MLS#: W7880651 Originating MLS: West Pasco
Originating MLS: West Pasco
Travel times
Living Room
Kitchen
Primary Bedroom
Zillow last checked: 8 hours ago
Listing updated: November 15, 2025 at 03:54am
Listing Provided by:
Sheree Landreth 727-919-3713,
BHHS FLORIDA PROPERTIES GROUP 727-835-3110
Source: Stellar MLS,MLS#: W7880651 Originating MLS: West Pasco
Originating MLS: West Pasco

Facts & features
Interior
Bedrooms & bathrooms
- Bedrooms: 3
- Bathrooms: 2
- Full bathrooms: 2
Rooms
- Room types: Great Room, Utility Room
Primary bedroom
- Features: Ceiling Fan(s), En Suite Bathroom, Walk-In Closet(s)
- Level: First
- Area: 221 Square Feet
- Dimensions: 13x17
Bedroom 2
- Features: Ceiling Fan(s), Built-in Closet
- Level: First
- Area: 143 Square Feet
- Dimensions: 13x11
Bedroom 3
- Features: Ceiling Fan(s), Built-in Closet
- Level: First
- Area: 143 Square Feet
- Dimensions: 13x11
Primary bathroom
- Features: Breakfast Bar, Dual Sinks, Garden Bath, Granite Counters, Tub with Separate Shower Stall, Built-in Closet
- Level: First
- Area: 154 Square Feet
- Dimensions: 11x14
Balcony porch lanai
- Level: First
- Area: 176 Square Feet
- Dimensions: 22x8
Dining room
- Features: Ceiling Fan(s)
- Level: First
- Area: 132 Square Feet
- Dimensions: 12x11
Great room
- Features: Ceiling Fan(s)
- Level: First
- Area: 400 Square Feet
- Dimensions: 20x20
Kitchen
- Features: Breakfast Bar, Pantry, Granite Counters, Kitchen Island
- Level: First
- Area: 120 Square Feet
- Dimensions: 12x10
Laundry
- Level: First
- Area: 42 Square Feet
- Dimensions: 6x7
Office
- Features: Ceiling Fan(s)
- Level: First
- Area: 110 Square Feet
- Dimensions: 11x10
Heating
- Central, Electric
Cooling
- Central Air
Appliances
- Included: Dishwasher, Disposal, Electric Water Heater, Microwave, Range, Refrigerator
- Laundry: Inside, Laundry Room
Features
- Ceiling Fan(s), Eating Space In Kitchen, High Ceilings, Open Floorplan, Split Bedroom, Stone Counters, Tray Ceiling(s), Walk-In Closet(s)
- Flooring: Carpet, Ceramic Tile
- Doors: Sliding Doors
- Windows: Window Treatments, Hurricane Shutters
- Has fireplace: No
Interior area
- Total structure area: 2,954
- Total interior livable area: 2,085 sqft
Video & virtual tour
Property
Parking
- Total spaces: 3
- Parking features: Driveway, Garage Door Opener
- Attached garage spaces: 3
- Has uncovered spaces: Yes
- Details: Garage Dimensions: 20x30
Features
- Levels: One
- Stories: 1
- Patio & porch: Front Porch, Rear Porch, Screened
- Exterior features: Irrigation System, Sidewalk
- Fencing: Vinyl
Lot
- Size: 7,644 Square Feet
- Features: In County
- Residential vegetation: Mature Landscaping
Details
- Parcel number: 1624250210000000370
- Zoning: MPUD
- Special conditions: None
Construction
Type & style
- Home type: SingleFamily
- Architectural style: Contemporary
- Property subtype: Single Family Residence
Materials
- Block, Stucco
- Foundation: Slab
- Roof: Shingle
Condition
- New construction: No
- Year built: 2018
Utilities & green energy
- Sewer: Public Sewer
- Water: Public
- Utilities for property: Public
Community & HOA
Community
- Features: Deed Restrictions, Gated Community - No Guard, Sidewalks
- Subdivision: HIGHLANDS PH 2
HOA
- Has HOA: Yes
- Amenities included: Cable TV, Gated
- Services included: Cable TV, Common Area Taxes, Internet, Trash
- HOA fee: $157 monthly
- HOA name: Baran Property Management
- HOA phone: 727-203-3343
- Pet fee: $0 monthly
Location
- Region: Hudson
Financial & listing details
- Price per square foot: $192/sqft
- Tax assessed value: $360,262
- Annual tax amount: $3,414
- Date on market: 11/14/2025
- Cumulative days on market: 6 days
- Listing terms: Cash,Conventional,FHA,VA Loan
- Ownership: Fee Simple
- Total actual rent: 0
- Road surface type: Paved