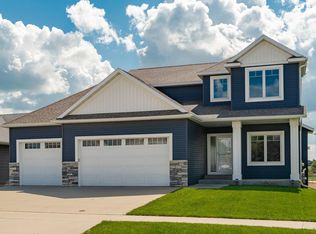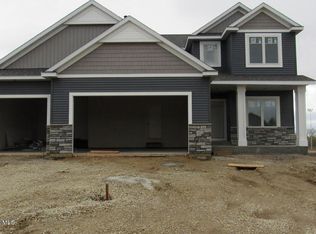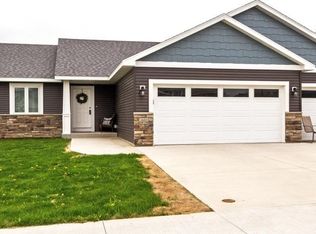Closed
$350,000
1464 4th St NE, Byron, MN 55920
2beds
2,808sqft
Single Family Residence
Built in 2016
8,276.4 Square Feet Lot
$385,400 Zestimate®
$125/sqft
$2,492 Estimated rent
Home value
$385,400
$366,000 - $405,000
$2,492/mo
Zestimate® history
Loading...
Owner options
Explore your selling options
What's special
This home offers a prime location in a wonderful neighborhood with top-tier schools, just outside Rochester, featuring direct backyard access to a park, playground, and baseball stadium, along with the perks of viewing fireworks from the deck and free bounce house access on Good Neighbour Day.
Zillow last checked: 8 hours ago
Listing updated: April 10, 2025 at 11:13pm
Listed by:
Steve Sherwood 507-261-7960,
Edina Realty, Inc.
Bought with:
Darin Beyer
Edina Realty, Inc.
Source: NorthstarMLS as distributed by MLS GRID,MLS#: 6500852
Facts & features
Interior
Bedrooms & bathrooms
- Bedrooms: 2
- Bathrooms: 2
- Full bathrooms: 1
- 3/4 bathrooms: 1
Bedroom 1
- Level: Main
- Area: 169 Square Feet
- Dimensions: 13x13
Bedroom 2
- Level: Main
- Area: 143 Square Feet
- Dimensions: 11x13
Bathroom
- Level: Main
Bathroom
- Level: Main
Dining room
- Level: Main
- Area: 72 Square Feet
- Dimensions: 8x9
Kitchen
- Level: Main
- Area: 130 Square Feet
- Dimensions: 10x13
Living room
- Level: Main
- Area: 272 Square Feet
- Dimensions: 17x16
Heating
- Forced Air
Cooling
- Central Air
Appliances
- Included: Dishwasher, Disposal, Dryer, Exhaust Fan, Gas Water Heater, Range, Refrigerator, Washer, Water Softener Owned
Features
- Basement: Unfinished,Walk-Out Access
- Has fireplace: No
Interior area
- Total structure area: 2,808
- Total interior livable area: 2,808 sqft
- Finished area above ground: 1,404
- Finished area below ground: 0
Property
Parking
- Total spaces: 3
- Parking features: Attached, Concrete
- Attached garage spaces: 3
- Details: Garage Dimensions (31x22)
Accessibility
- Accessibility features: None
Features
- Levels: One
- Stories: 1
- Patio & porch: Covered
- Fencing: None
Lot
- Size: 8,276 sqft
Details
- Foundation area: 1404
- Parcel number: 753422074862
- Zoning description: Residential-Single Family
Construction
Type & style
- Home type: SingleFamily
- Property subtype: Single Family Residence
Materials
- Vinyl Siding, Frame
- Foundation: Wood
- Roof: Age 8 Years or Less,Asphalt
Condition
- Age of Property: 9
- New construction: No
- Year built: 2016
Utilities & green energy
- Electric: Circuit Breakers
- Gas: Natural Gas
- Sewer: City Sewer/Connected
- Water: City Water/Connected
Community & neighborhood
Location
- Region: Byron
- Subdivision: Byron Towne Village 2nd Add
HOA & financial
HOA
- Has HOA: No
Price history
| Date | Event | Price |
|---|---|---|
| 11/25/2024 | Price change | $439,900-1.1%$157/sqft |
Source: | ||
| 9/7/2024 | Price change | $445,000-1.1%$158/sqft |
Source: | ||
| 7/30/2024 | Price change | $449,900-1.1%$160/sqft |
Source: | ||
| 7/16/2024 | Price change | $455,000-0.7%$162/sqft |
Source: | ||
| 6/11/2024 | Listed for sale | $458,000+30.9%$163/sqft |
Source: | ||
Public tax history
| Year | Property taxes | Tax assessment |
|---|---|---|
| 2024 | $6,102 | $376,000 -2.6% |
| 2023 | -- | $385,900 +1.3% |
| 2022 | $5,940 +13.6% | $380,900 +17.6% |
Find assessor info on the county website
Neighborhood: 55920
Nearby schools
GreatSchools rating
- 9/10Byron Elementary SchoolGrades: 3-5Distance: 0.7 mi
- 7/10Byron Middle SchoolGrades: 6-8Distance: 2 mi
- 8/10Byron Senior High SchoolGrades: 9-12Distance: 2.2 mi
Get a cash offer in 3 minutes
Find out how much your home could sell for in as little as 3 minutes with a no-obligation cash offer.
Estimated market value
$385,400
Get a cash offer in 3 minutes
Find out how much your home could sell for in as little as 3 minutes with a no-obligation cash offer.
Estimated market value
$385,400


